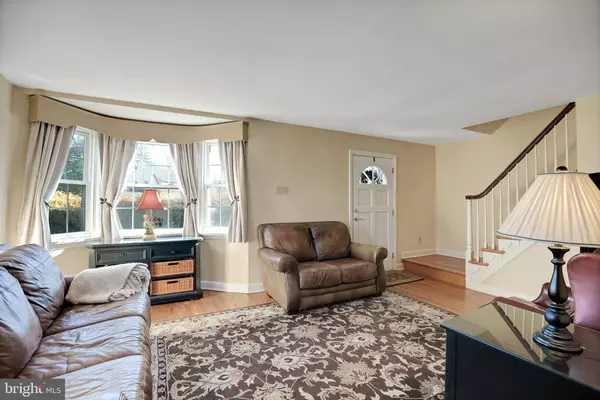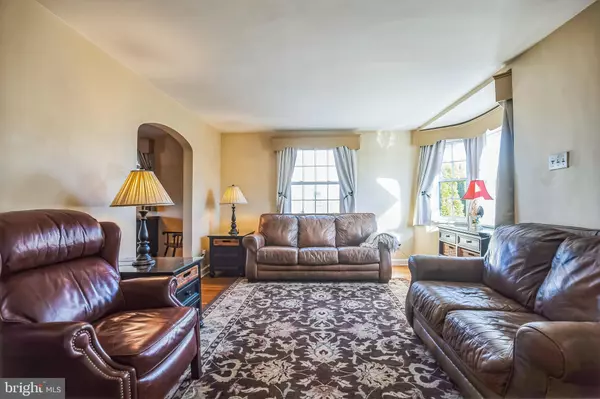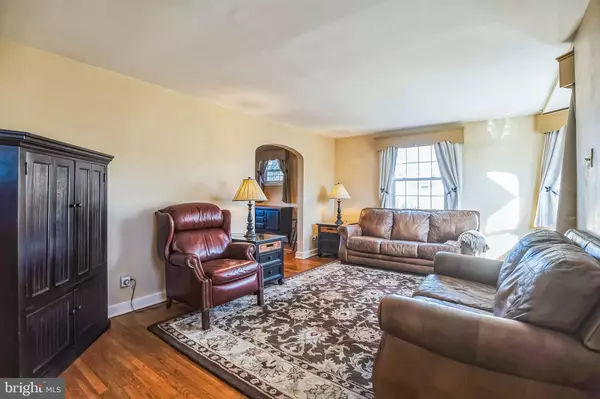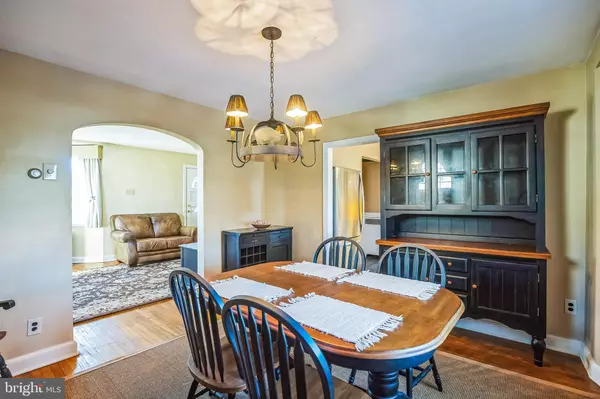3 Beds
1 Bath
1,256 SqFt
3 Beds
1 Bath
1,256 SqFt
Key Details
Property Type Single Family Home
Sub Type Detached
Listing Status Active
Purchase Type For Sale
Square Footage 1,256 sqft
Price per Sqft $338
Subdivision None Available
MLS Listing ID PADE2082114
Style Colonial
Bedrooms 3
Full Baths 1
HOA Y/N N
Abv Grd Liv Area 1,256
Originating Board BRIGHT
Year Built 1939
Annual Tax Amount $9,024
Tax Year 2023
Lot Size 0.300 Acres
Acres 0.3
Lot Dimensions 60.00 x 159.99
Property Description
Location
State PA
County Delaware
Area Nether Providence Twp (10434)
Zoning .
Rooms
Other Rooms Living Room, Dining Room, Primary Bedroom, Bedroom 2, Bedroom 3, Kitchen, Recreation Room, Bathroom 1
Basement Partially Finished
Interior
Interior Features Attic, Bathroom - Tub Shower, Kitchen - Galley, Walk-in Closet(s), Wood Floors
Hot Water Oil
Heating Hot Water
Cooling None
Flooring Hardwood, Tile/Brick
Inclusions refrigerator, shelving in basement and garage in "as is" condition
Equipment Built-In Microwave, Built-In Range, Dishwasher, Oven/Range - Gas
Fireplace N
Appliance Built-In Microwave, Built-In Range, Dishwasher, Oven/Range - Gas
Heat Source Oil
Laundry Basement
Exterior
Exterior Feature Deck(s), Patio(s), Porch(es)
Parking Features Garage - Front Entry
Garage Spaces 3.0
Water Access N
Roof Type Pitched,Shingle
Accessibility None
Porch Deck(s), Patio(s), Porch(es)
Attached Garage 1
Total Parking Spaces 3
Garage Y
Building
Lot Description Front Yard, SideYard(s), Rear Yard
Story 2
Foundation Block
Sewer Public Sewer
Water Public
Architectural Style Colonial
Level or Stories 2
Additional Building Above Grade, Below Grade
New Construction N
Schools
Elementary Schools Nether Providence
Middle Schools Strath Haven
High Schools Strath Haven
School District Wallingford-Swarthmore
Others
Senior Community No
Tax ID 34-00-01556-00
Ownership Fee Simple
SqFt Source Assessor
Acceptable Financing Conventional
Listing Terms Conventional
Financing Conventional
Special Listing Condition Standard

"My job is to find and attract mastery-based agents to the office, protect the culture, and make sure everyone is happy! "






