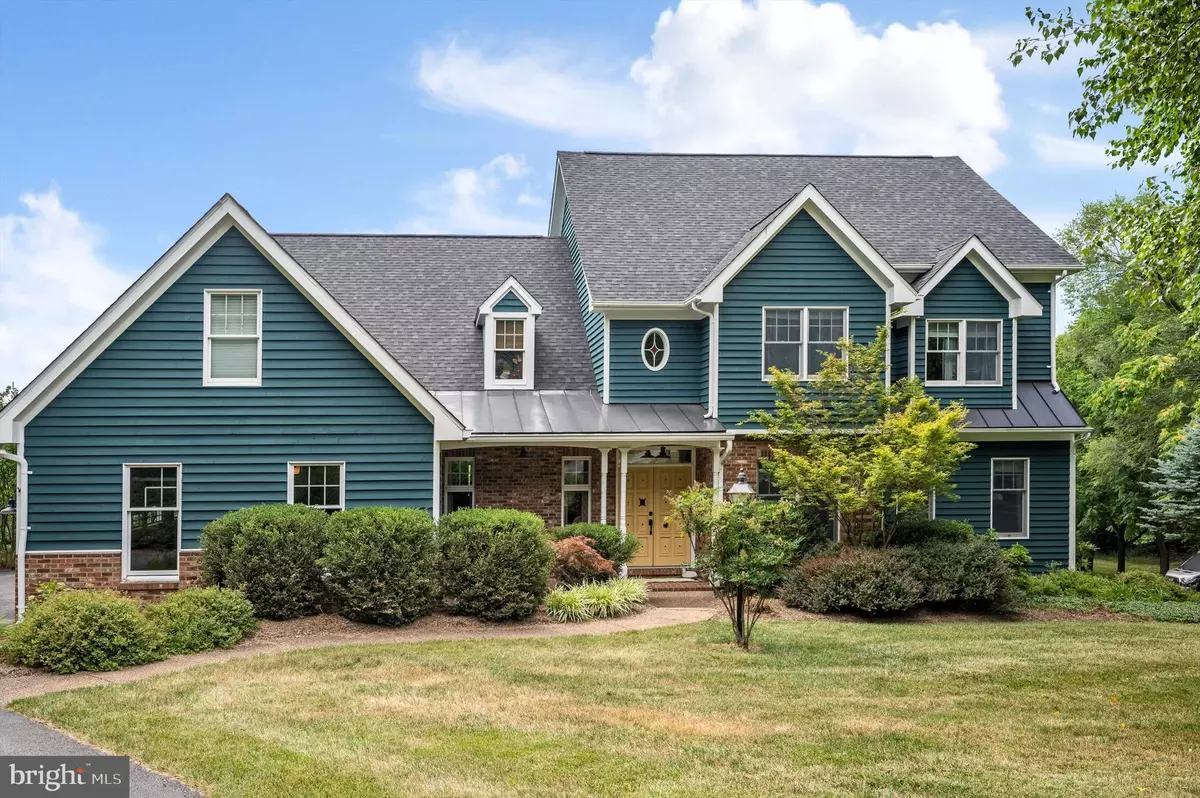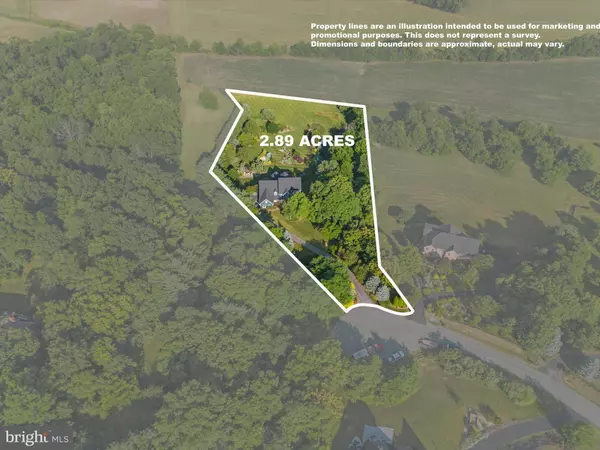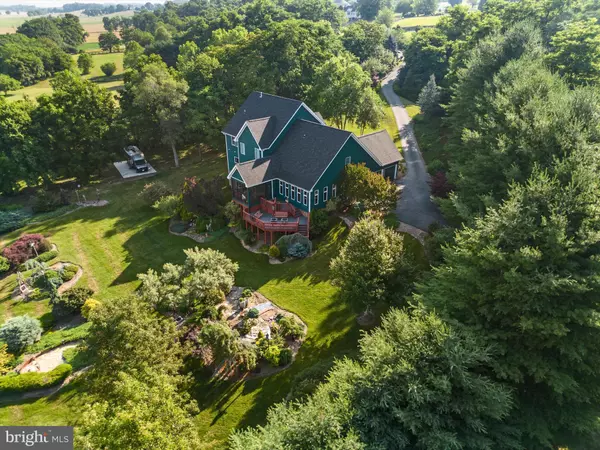6 Beds
5 Baths
4,544 SqFt
6 Beds
5 Baths
4,544 SqFt
Key Details
Property Type Single Family Home
Sub Type Detached
Listing Status Coming Soon
Purchase Type For Sale
Square Footage 4,544 sqft
Price per Sqft $215
Subdivision Butler Estates
MLS Listing ID VAFV2020130
Style Colonial
Bedrooms 6
Full Baths 4
Half Baths 1
HOA Y/N N
Abv Grd Liv Area 3,844
Originating Board BRIGHT
Year Built 2001
Annual Tax Amount $3,882
Tax Year 2022
Lot Size 2.890 Acres
Acres 2.89
Property Description
Step into a home filled with bespoke details, starting with a stunning open kitchen featuring custom LIVE-edge countertops, ideal for cooking and entertaining. The two-story family room showcases a magnificent stone gas fireplace, leading seamlessly to a screened-in porch complete with a built-in pizza oven, perfect for gatherings. An adjacent dining and entertaining area with a pool table invites relaxation and fun.
Retreat to the spacious primary suite, highlighted by a tray ceiling, a private office with built-ins and glass doors, and a spa-like ensuite. Here, enjoy a walk-in tub and enjoy scenic views while relaxing, dual sinks, a tiled shower, towel warmer, and two walk-in closets. The main level also features a well-equipped laundry room with storage cabinets and a convenient powder room for guests. Upstairs you will find a convenient layout with a Jack and Jill bathroom between bedrooms two and three.
The walk-out basement offers a versatile family room, a bedroom with a full bath, and extensive unfinished space, including a soundproof room for music enthusiasts. There's also a garden room with double doors to the exterior, ideal for green thumbs. Outside, enjoy tiered decking, a hot tub-ready space, paved driveway, RV pad, and an oversized finished two-car garage with storage cabinets and ample room for vehicles.
Recent updates include a kitchen renovation (2020), newer refrigerator, roof, HVAC system, and a tankless water heater and Primary Bath renovation (2022) adding modern convenience to this timeless home. This property offers the perfect blend of luxury, privacy, and functionality—don't miss your chance to make it yours!
Location
State VA
County Frederick
Zoning RA
Rooms
Other Rooms Bedroom 5, Family Room
Basement Connecting Stairway, Daylight, Partial, Drainage System, Full, Heated, Improved, Interior Access, Outside Entrance, Partially Finished, Poured Concrete, Rear Entrance, Space For Rooms, Sump Pump, Walkout Level, Windows, Workshop
Main Level Bedrooms 1
Interior
Interior Features Bathroom - Jetted Tub, Bathroom - Stall Shower, Breakfast Area, Built-Ins, Carpet, Ceiling Fan(s), Combination Kitchen/Dining, Dining Area, Entry Level Bedroom, Family Room Off Kitchen, Floor Plan - Traditional, Kitchen - Gourmet, Kitchen - Island, Pantry, Primary Bath(s), Upgraded Countertops, Walk-in Closet(s), Water Treat System, Window Treatments, Wood Floors
Hot Water Propane
Heating Forced Air
Cooling Ceiling Fan(s), Central A/C
Flooring Carpet, Ceramic Tile, Hardwood
Fireplaces Number 1
Fireplaces Type Mantel(s), Gas/Propane
Equipment Built-In Microwave, Built-In Range, Commercial Range, Dishwasher, Cooktop, Range Hood, Refrigerator, Stainless Steel Appliances, Water Conditioner - Owned, Water Heater - Tankless
Fireplace Y
Window Features Screens
Appliance Built-In Microwave, Built-In Range, Commercial Range, Dishwasher, Cooktop, Range Hood, Refrigerator, Stainless Steel Appliances, Water Conditioner - Owned, Water Heater - Tankless
Heat Source Propane - Leased
Laundry Main Floor
Exterior
Exterior Feature Deck(s), Patio(s), Porch(es), Roof, Screened
Parking Features Additional Storage Area, Garage - Side Entry, Garage Door Opener, Inside Access, Oversized
Garage Spaces 4.0
Water Access N
View Garden/Lawn, Mountain, Pasture, Trees/Woods
Roof Type Shingle
Street Surface Black Top
Accessibility Grab Bars Mod
Porch Deck(s), Patio(s), Porch(es), Roof, Screened
Attached Garage 2
Total Parking Spaces 4
Garage Y
Building
Lot Description Cul-de-sac, Landscaping, Level, No Thru Street, Partly Wooded, Private, Premium, Rear Yard, SideYard(s), Sloping
Story 3
Foundation Block, Brick/Mortar
Sewer On Site Septic
Water Private, Well, Filter, Conditioner
Architectural Style Colonial
Level or Stories 3
Additional Building Above Grade, Below Grade
Structure Type 2 Story Ceilings,9'+ Ceilings,Dry Wall,Tray Ceilings
New Construction N
Schools
School District Frederick County Public Schools
Others
Senior Community No
Tax ID 42 21 8
Ownership Fee Simple
SqFt Source Assessor
Special Listing Condition Standard

"My job is to find and attract mastery-based agents to the office, protect the culture, and make sure everyone is happy! "






