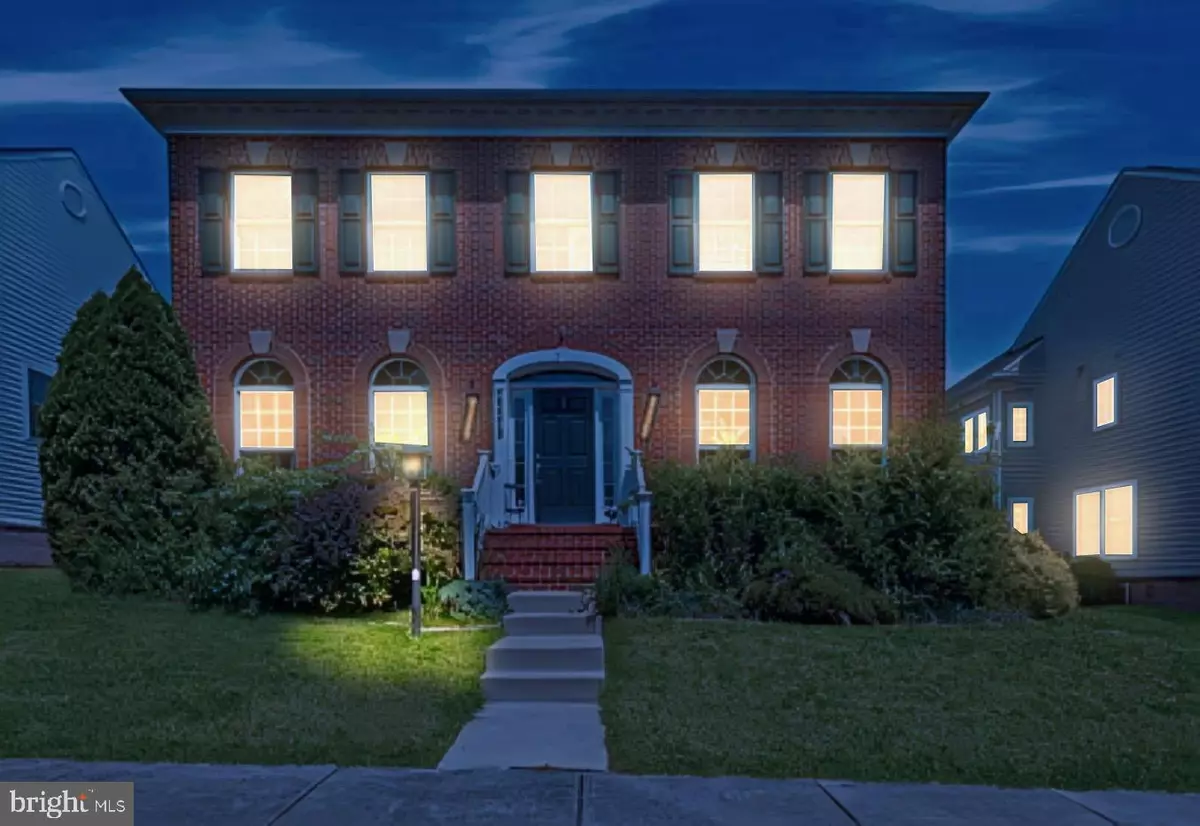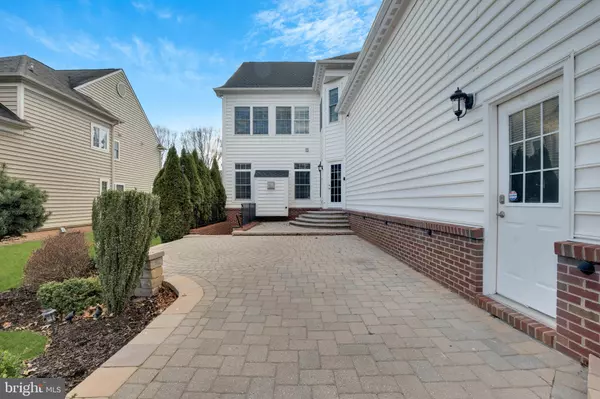5 Beds
6 Baths
4,801 SqFt
5 Beds
6 Baths
4,801 SqFt
Key Details
Property Type Single Family Home
Sub Type Detached
Listing Status Active
Purchase Type For Sale
Square Footage 4,801 sqft
Price per Sqft $266
Subdivision Brambleton Landbay 2
MLS Listing ID VALO2086534
Style Colonial
Bedrooms 5
Full Baths 5
Half Baths 1
HOA Fees $217/mo
HOA Y/N Y
Abv Grd Liv Area 3,601
Originating Board BRIGHT
Year Built 2008
Annual Tax Amount $8,628
Tax Year 2024
Lot Size 0.270 Acres
Acres 0.27
Property Description
The primary suite is an absolute showstopper—an expansive, tranquil retreat that boasts a generously sized bedroom with ample space for both relaxation and entertainment. The suite also features an enormous walk-in closet, offering a luxurious level of storage. The spa-inspired primary bathroom is nothing short of extraordinary, with a large soaking tub, an oversized glass-enclosed shower, and dual vanities, all finished with high-end, elegant touches that create a serene, five-star hotel experience at home.
On the upper level, you'll find three additional beautifully appointed bedrooms and a conveniently located, well-designed laundry room. The main level dazzles with a sleek, bright white kitchen, complemented by a stunning new backsplash and a tastefully designed, elegant half bath.
An incredible bonus to this home is the versatile, private bedroom and full bath located just off the kitchen. This thoughtful space is perfect for an au pair or in-law suite, offering both privacy and comfort, with ample room for relaxation, as well as convenient access to the main living areas.
The home welcomes you with a charming, oversized front porch, ideal for peaceful mornings, and a spacious two-car garage for ultimate convenience. This exceptional residence blends modern luxury, timeless comfort, and an unparalleled attention to detail.
Location
State VA
County Loudoun
Zoning PDH4
Rooms
Other Rooms Living Room, Dining Room, Primary Bedroom, Bedroom 2, Bedroom 5, Kitchen, Family Room, Breakfast Room, Bedroom 1, Exercise Room, In-Law/auPair/Suite, Laundry, Office, Recreation Room, Bathroom 1, Bathroom 2, Bathroom 3, Primary Bathroom
Basement Connecting Stairway, Fully Finished, Interior Access, Outside Entrance, Rear Entrance, Sump Pump, Walkout Stairs
Interior
Interior Features Additional Stairway, Attic, Bathroom - Walk-In Shower, Bathroom - Tub Shower, Breakfast Area, Ceiling Fan(s), Carpet, Crown Moldings, Dining Area, Family Room Off Kitchen, Floor Plan - Open, Formal/Separate Dining Room, Kitchen - Eat-In, Kitchen - Gourmet, Kitchen - Island, Pantry, Recessed Lighting, Upgraded Countertops, Walk-in Closet(s), Window Treatments
Hot Water Natural Gas
Heating Forced Air, Programmable Thermostat, Zoned, Heat Pump(s)
Cooling Air Purification System, Ceiling Fan(s), Heat Pump(s), Programmable Thermostat, Zoned
Flooring Engineered Wood, Carpet, Ceramic Tile, Hardwood, Luxury Vinyl Plank, Wood
Fireplaces Number 1
Equipment Built-In Microwave, Cooktop, Dishwasher, Disposal, Dryer, Icemaker, Exhaust Fan, Microwave, Oven - Wall, Refrigerator, Trash Compactor, Washer, Water Heater
Fireplace Y
Appliance Built-In Microwave, Cooktop, Dishwasher, Disposal, Dryer, Icemaker, Exhaust Fan, Microwave, Oven - Wall, Refrigerator, Trash Compactor, Washer, Water Heater
Heat Source Natural Gas
Exterior
Parking Features Garage - Rear Entry, Garage Door Opener, Oversized
Garage Spaces 2.0
Utilities Available Cable TV, Natural Gas Available, Phone, Water Available
Amenities Available Basketball Courts, Bike Trail, Club House, Fitness Center, Jog/Walk Path, Pool - Outdoor, Recreational Center, Swimming Pool, Tennis Courts, Tot Lots/Playground
Water Access N
Roof Type Shingle
Accessibility Other
Attached Garage 2
Total Parking Spaces 2
Garage Y
Building
Story 2
Foundation Slab
Sewer Public Sewer
Water Public
Architectural Style Colonial
Level or Stories 2
Additional Building Above Grade, Below Grade
Structure Type 9'+ Ceilings,Tray Ceilings
New Construction N
Schools
Middle Schools Brambleton
High Schools Independence
School District Loudoun County Public Schools
Others
HOA Fee Include High Speed Internet,Management,Pool(s),Recreation Facility,Sewer,Snow Removal,Trash
Senior Community No
Tax ID 160474772000
Ownership Fee Simple
SqFt Source Assessor
Acceptable Financing Cash, Conventional, Negotiable
Listing Terms Cash, Conventional, Negotiable
Financing Cash,Conventional,Negotiable
Special Listing Condition Standard

"My job is to find and attract mastery-based agents to the office, protect the culture, and make sure everyone is happy! "






