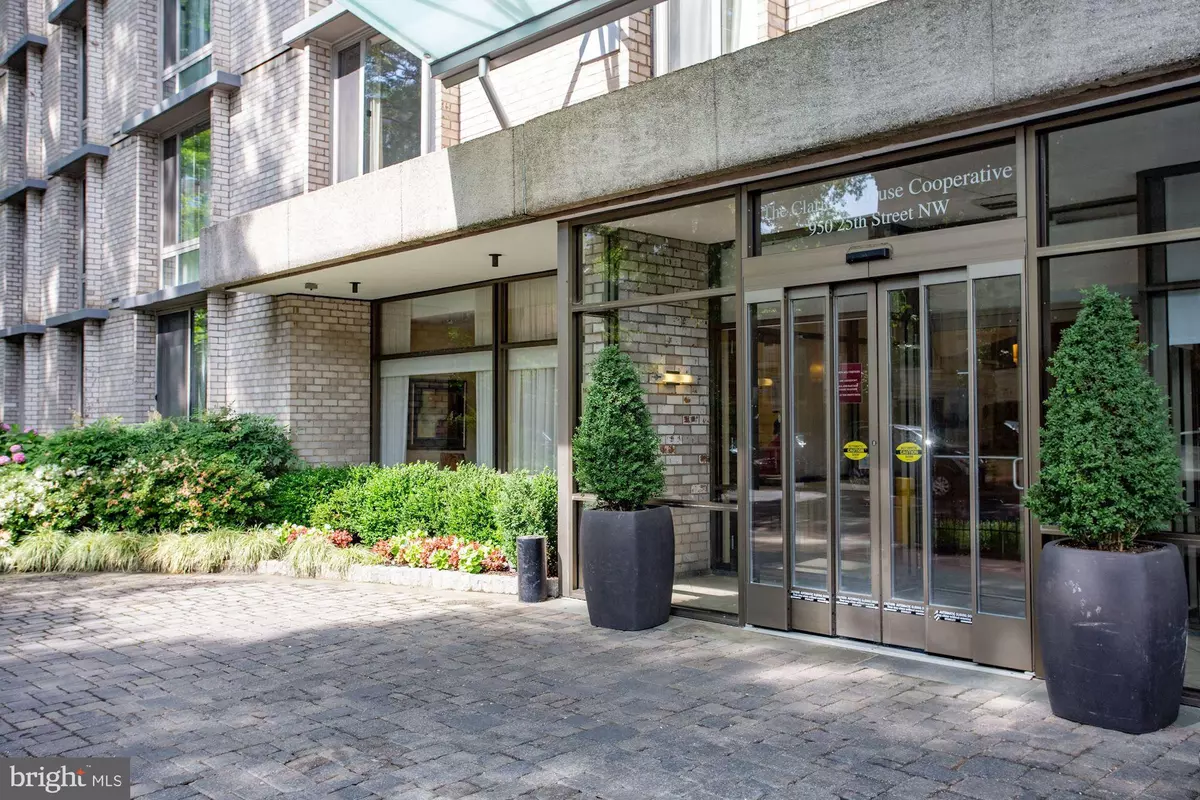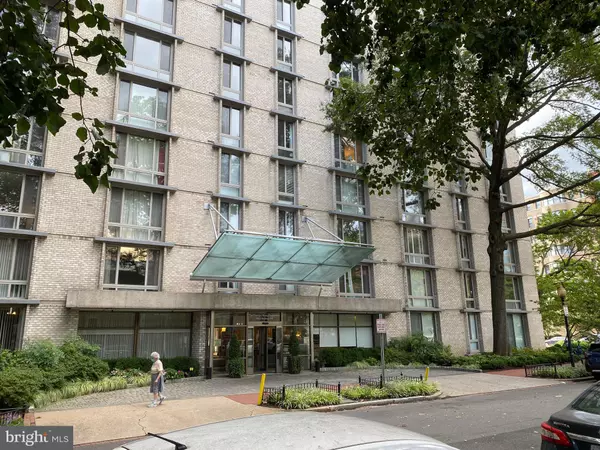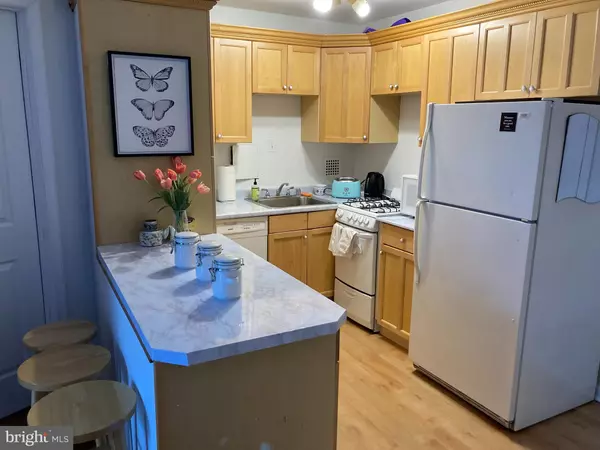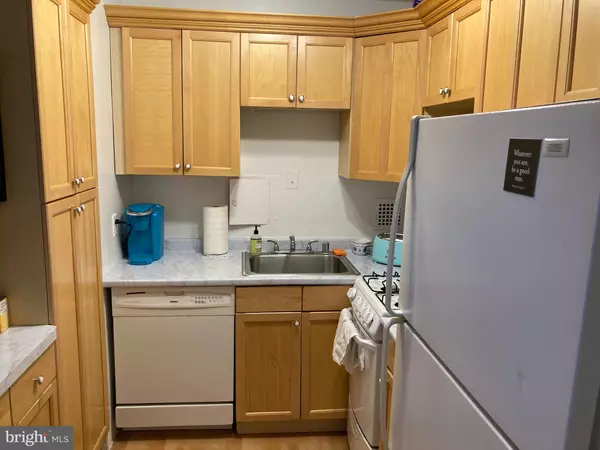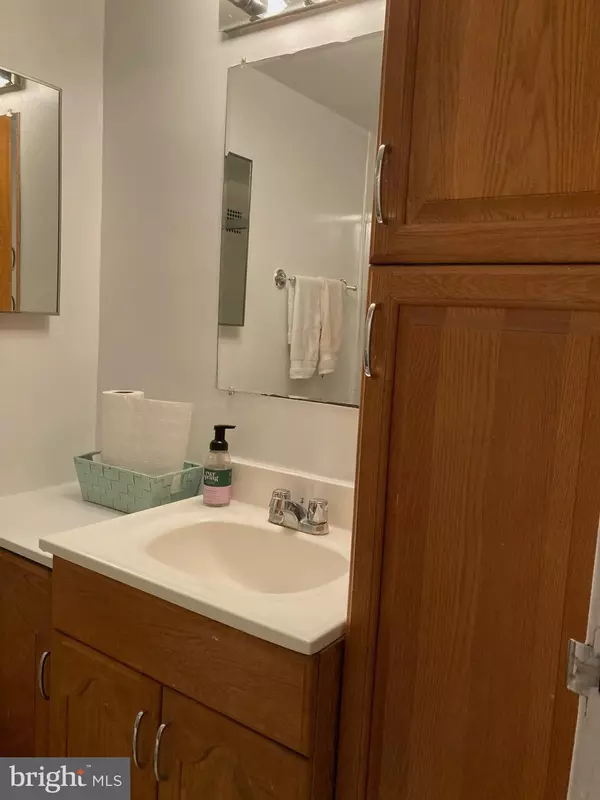2 Beds
1 Bath
600 SqFt
2 Beds
1 Bath
600 SqFt
Key Details
Property Type Condo
Sub Type Condo/Co-op
Listing Status Active
Purchase Type For Rent
Square Footage 600 sqft
Subdivision Foggy Bottom
MLS Listing ID DCDC2175024
Style Colonial
Bedrooms 2
Full Baths 1
HOA Y/N N
Abv Grd Liv Area 600
Originating Board BRIGHT
Year Built 1966
Property Description
Location
State DC
County Washington
Zoning RES
Direction South
Rooms
Main Level Bedrooms 2
Interior
Interior Features Floor Plan - Open, Combination Kitchen/Living, Combination Kitchen/Dining
Hot Water Multi-tank
Heating Forced Air
Cooling Central A/C
Flooring Hardwood
Inclusions Furnished apartment with all amenities. Move-in ready! Utilities included: Electric, Gas, Heat. Nice common areas: roof-top pool, outdoor social patio with grills, biz center, 24-hour gym.
Equipment Dishwasher, Microwave, Oven/Range - Gas, Range Hood, Refrigerator
Furnishings Yes
Fireplace N
Window Features Casement,Bay/Bow
Appliance Dishwasher, Microwave, Oven/Range - Gas, Range Hood, Refrigerator
Heat Source Natural Gas
Laundry Common
Exterior
Exterior Feature Terrace, Patio(s), Roof
Utilities Available Cable TV Available, Phone Available
Amenities Available Concierge, Elevator, Exercise Room, Fax/Copying, Fitness Center, Laundry Facilities, Swimming Pool
Water Access N
View City, Scenic Vista, Street, Other
Roof Type Concrete
Accessibility None
Porch Terrace, Patio(s), Roof
Garage N
Building
Lot Description Corner
Story 1
Unit Features Hi-Rise 9+ Floors
Foundation Block
Sewer Other
Water Community
Architectural Style Colonial
Level or Stories 1
Additional Building Above Grade
Structure Type Block Walls,Dry Wall
New Construction N
Schools
Elementary Schools School Without Walls At Francis - Stevens
Middle Schools Hardy
High Schools Wilson Senior
School District District Of Columbia Public Schools
Others
Pets Allowed N
HOA Fee Include Air Conditioning,All Ground Fee,Common Area Maintenance,Custodial Services Maintenance,Electricity,Ext Bldg Maint,Gas,Heat,Insurance,Lawn Maintenance,Pool(s),Recreation Facility,Reserve Funds,Security Gate,Sewer,Snow Removal,Taxes,Trash,Water,Other,Laundry
Senior Community No
Tax ID 0016//0093
Ownership Other
Miscellaneous Air Conditioning,Common Area Maintenance,Electricity,Furnished,Gas,Grounds Maintenance,Heat,HOA/Condo Fee,Insurance,HVAC Maint,Janitorial,Lawn Service
Security Features Doorman,24 hour security,Exterior Cameras,Main Entrance Lock
Horse Property N

"My job is to find and attract mastery-based agents to the office, protect the culture, and make sure everyone is happy! "

