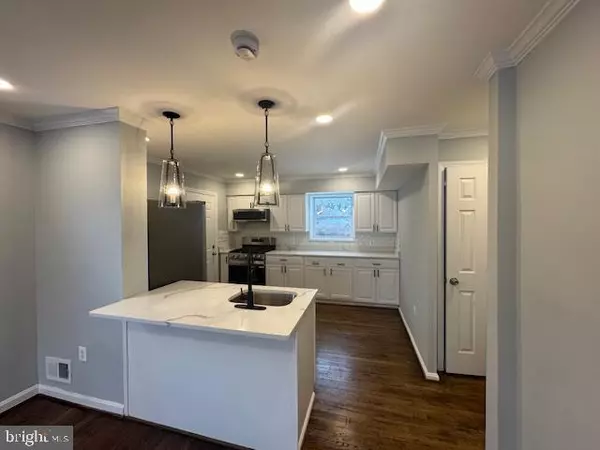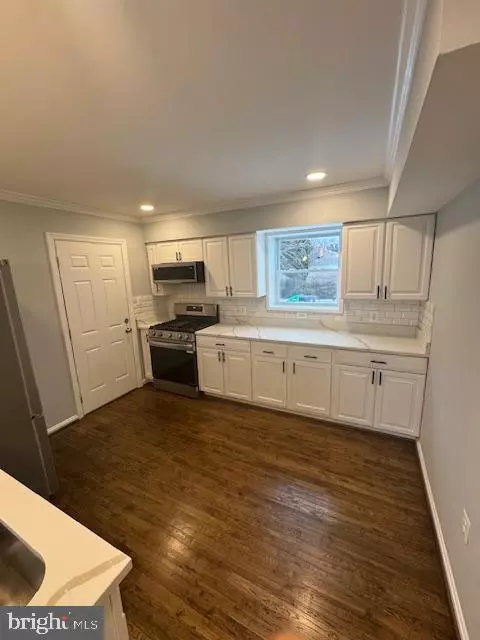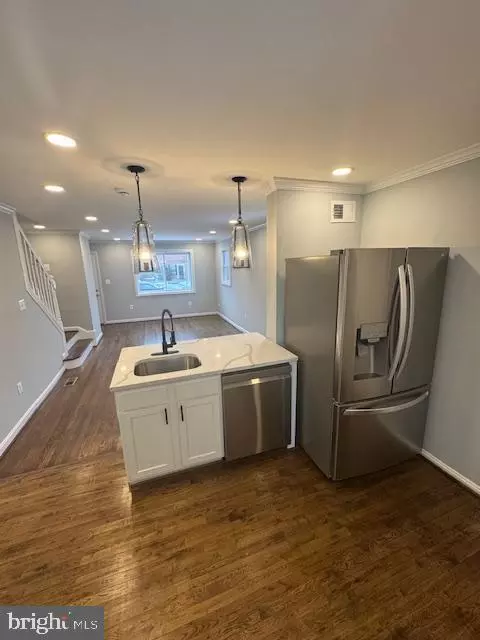3 Beds
3 Baths
1,617 SqFt
3 Beds
3 Baths
1,617 SqFt
Key Details
Property Type Townhouse
Sub Type End of Row/Townhouse
Listing Status Active
Purchase Type For Sale
Square Footage 1,617 sqft
Price per Sqft $228
Subdivision Dupont Heights - Resub
MLS Listing ID MDPG2138598
Style Colonial
Bedrooms 3
Full Baths 2
Half Baths 1
HOA Y/N N
Abv Grd Liv Area 1,089
Originating Board BRIGHT
Year Built 1954
Annual Tax Amount $3,661
Tax Year 2024
Lot Size 3,644 Sqft
Acres 0.08
Property Description
Location
State MD
County Prince Georges
Zoning RSFA
Rooms
Other Rooms Living Room, Kitchen, Family Room
Basement Connecting Stairway, Improved, Heated, Fully Finished
Interior
Interior Features Carpet, Ceiling Fan(s), Floor Plan - Traditional, Kitchen - Eat-In, Bathroom - Tub Shower, Dining Area, Family Room Off Kitchen, Floor Plan - Open, Kitchen - Island, Primary Bath(s), Recessed Lighting, Wood Floors, Other
Hot Water Natural Gas
Cooling Central A/C
Flooring Ceramic Tile, Luxury Vinyl Plank, Solid Hardwood
Equipment Oven - Single, Oven/Range - Gas, Refrigerator, Microwave, Stainless Steel Appliances
Fireplace N
Appliance Oven - Single, Oven/Range - Gas, Refrigerator, Microwave, Stainless Steel Appliances
Heat Source Natural Gas
Exterior
Water Access N
Roof Type Shingle
Accessibility None
Garage N
Building
Story 3
Foundation Permanent
Sewer Public Sewer
Water Public
Architectural Style Colonial
Level or Stories 3
Additional Building Above Grade, Below Grade
Structure Type Dry Wall
New Construction N
Schools
School District Prince George'S County Public Schools
Others
Senior Community No
Tax ID 17060655811
Ownership Fee Simple
SqFt Source Assessor
Special Listing Condition Standard

"My job is to find and attract mastery-based agents to the office, protect the culture, and make sure everyone is happy! "






