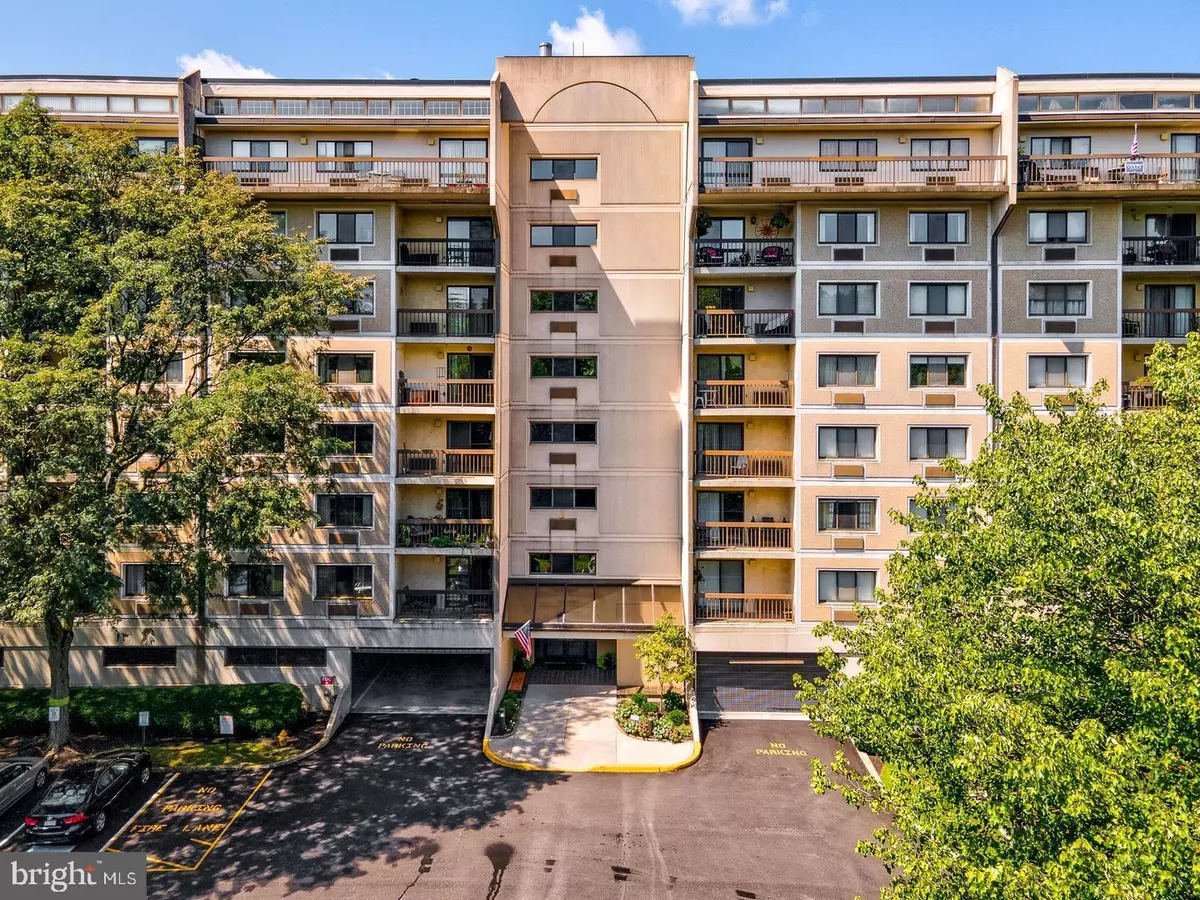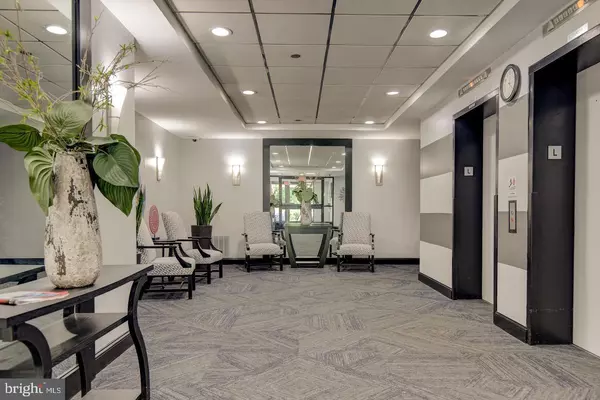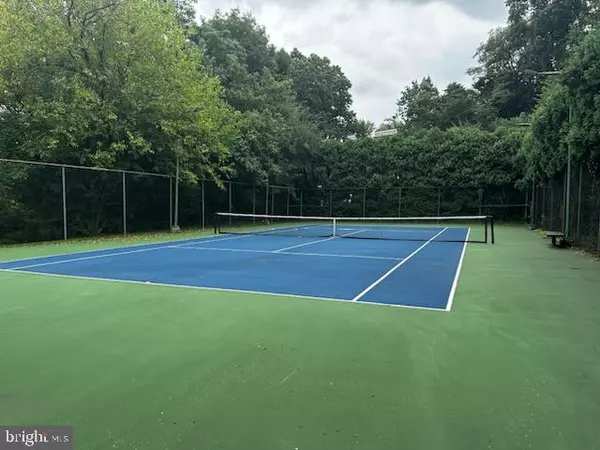1 Bed
1 Bath
837 SqFt
1 Bed
1 Bath
837 SqFt
Key Details
Property Type Single Family Home, Condo
Sub Type Unit/Flat/Apartment
Listing Status Coming Soon
Purchase Type For Sale
Square Footage 837 sqft
Price per Sqft $227
Subdivision Crum Creek Valley
MLS Listing ID PADE2082554
Style Contemporary
Bedrooms 1
Full Baths 1
HOA Fees $445/mo
HOA Y/N Y
Abv Grd Liv Area 837
Originating Board BRIGHT
Year Built 1985
Annual Tax Amount $3,186
Tax Year 2024
Property Description
Location
State PA
County Delaware
Area Nether Providence Twp (10434)
Zoning RES
Rooms
Other Rooms Dining Room, Primary Bedroom, Kitchen, Family Room, Den, Laundry, Bathroom 1
Main Level Bedrooms 1
Interior
Interior Features Elevator, Intercom
Hot Water Electric
Heating Wall Unit
Cooling Wall Unit
Flooring Fully Carpeted
Inclusions Fridge and Washer and Dryer in as is condition.
Equipment Oven - Self Cleaning, Dishwasher, Disposal
Furnishings No
Fireplace N
Appliance Oven - Self Cleaning, Dishwasher, Disposal
Heat Source Electric
Laundry Main Floor
Exterior
Exterior Feature Patio(s)
Amenities Available Elevator, Pool - Outdoor, Tennis Courts
Water Access N
View Creek/Stream
Accessibility Mobility Improvements
Porch Patio(s)
Garage N
Building
Story 1
Unit Features Mid-Rise 5 - 8 Floors
Sewer Public Sewer
Water Public
Architectural Style Contemporary
Level or Stories 1
Additional Building Above Grade
Structure Type Cathedral Ceilings,High
New Construction N
Schools
High Schools Strath Haven
School District Wallingford-Swarthmore
Others
Pets Allowed Y
HOA Fee Include Water,Sewer,Cook Fee,Parking Fee,Insurance,Health Club,Unknown Fee,All Ground Fee,Management,Bus Service
Senior Community No
Tax ID 34000008288
Ownership Condominium
Security Features Security System
Acceptable Financing Conventional, Cash, FHA, VA
Listing Terms Conventional, Cash, FHA, VA
Financing Conventional,Cash,FHA,VA
Special Listing Condition Standard
Pets Allowed Cats OK

"My job is to find and attract mastery-based agents to the office, protect the culture, and make sure everyone is happy! "






