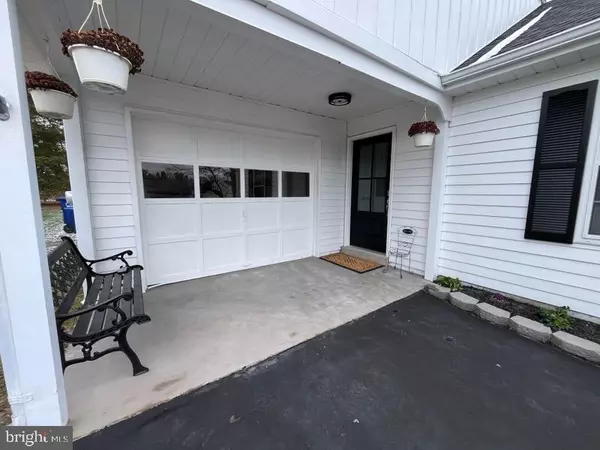2 Beds
2 Baths
1,516 SqFt
2 Beds
2 Baths
1,516 SqFt
Key Details
Property Type Single Family Home
Sub Type Detached
Listing Status Active
Purchase Type For Sale
Square Footage 1,516 sqft
Price per Sqft $283
Subdivision Leisuretowne
MLS Listing ID NJBL2079366
Style Ranch/Rambler
Bedrooms 2
Full Baths 2
HOA Fees $88/mo
HOA Y/N Y
Abv Grd Liv Area 1,516
Originating Board BRIGHT
Year Built 1976
Annual Tax Amount $3,912
Tax Year 2024
Lot Dimensions 52.00 x 110.00
Property Description
LeisureTowne! As you enter through the front door of this
expanded Jefferson model, which boasts more than 1,500 square
feet of living space, you are greeted by the warm color palette and
the friendly open floor plan. Two woodburning fireplaces enhance
the cozy, relaxed feeling. The new kitchen is bright and airy with
its skylight, new stainless-steel appliances, and a huge island that
includes seating for you and your guests. Soft-close cabinets and
beautiful granite counters complete the elegant feel. Right off the
kitchen, there's even a bonus room that is perfect for an office or
craft room or even a guest bedroom!
There are two completely remodeled bathrooms featuring
beautiful tilework and plenty of storage, and the primary bathroom
boasts a double vanity. Luxury vinyl plank flooring throughout the
rest of the house makes housekeeping a breeze. This home also
features a new roof, a new heating and air-conditioning system,
and a beautiful patio ready for your grill or for just relaxing.
This 55+ community includes loads of amenities, including
swimming pools, recreational buildings, fitness center, driving
range, putting green, courts for bocce, shuffleboard, tennis, and
pickleball. There are even two lending libraries, a billiard room,
lakes for kayaking, canoeing, and fishing, walking trails, and
recreational parks.
Location
State NJ
County Burlington
Area Southampton Twp (20333)
Zoning RD
Rooms
Other Rooms Living Room, Dining Room, Primary Bedroom, Kitchen, Den, Bedroom 1, Bathroom 1, Bonus Room, Primary Bathroom
Main Level Bedrooms 2
Interior
Interior Features Attic, Attic/House Fan, Ceiling Fan(s), Combination Dining/Living, Entry Level Bedroom, Floor Plan - Open, Kitchen - Island, Pantry, Primary Bath(s), Recessed Lighting, Skylight(s), Stove - Wood, Upgraded Countertops, Window Treatments
Hot Water Electric
Heating Baseboard - Electric, Heat Pump - Electric BackUp
Cooling Heat Pump(s)
Flooring Luxury Vinyl Plank, Luxury Vinyl Tile
Fireplaces Number 2
Fireplaces Type Insert, Mantel(s)
Equipment Built-In Microwave, Built-In Range, Dishwasher, Dryer, Icemaker, Oven/Range - Electric, Range Hood, Refrigerator, Stainless Steel Appliances, Washer, Water Heater
Fireplace Y
Window Features Double Hung,Screens
Appliance Built-In Microwave, Built-In Range, Dishwasher, Dryer, Icemaker, Oven/Range - Electric, Range Hood, Refrigerator, Stainless Steel Appliances, Washer, Water Heater
Heat Source Electric
Laundry Has Laundry, Dryer In Unit, Main Floor, Washer In Unit
Exterior
Exterior Feature Patio(s)
Parking Features Garage - Front Entry, Garage - Side Entry, Garage Door Opener, Inside Access
Garage Spaces 2.0
Utilities Available Cable TV Available, Electric Available, Phone Available
Water Access N
Roof Type Asphalt
Street Surface Black Top
Accessibility Doors - Lever Handle(s), No Stairs, Level Entry - Main
Porch Patio(s)
Road Frontage Boro/Township
Attached Garage 1
Total Parking Spaces 2
Garage Y
Building
Lot Description Backs to Trees, Front Yard, Rear Yard
Story 1
Foundation Other
Sewer Public Sewer
Water Public
Architectural Style Ranch/Rambler
Level or Stories 1
Additional Building Above Grade, Below Grade
Structure Type Dry Wall
New Construction N
Schools
School District Southampton Township Public Schools
Others
Pets Allowed Y
Senior Community Yes
Age Restriction 55
Tax ID 33-02702 20-00138
Ownership Other
Acceptable Financing Cash, Conventional
Horse Property N
Listing Terms Cash, Conventional
Financing Cash,Conventional
Special Listing Condition Standard
Pets Allowed No Pet Restrictions

"My job is to find and attract mastery-based agents to the office, protect the culture, and make sure everyone is happy! "






