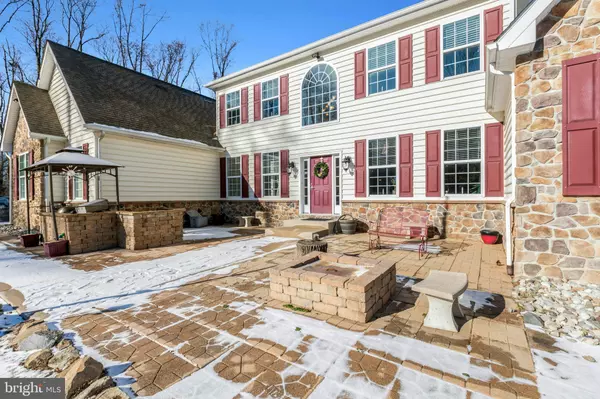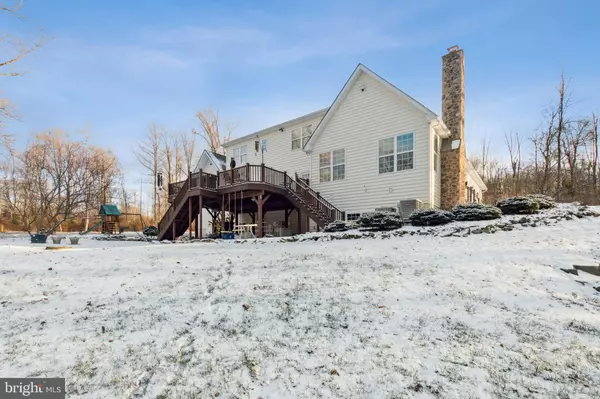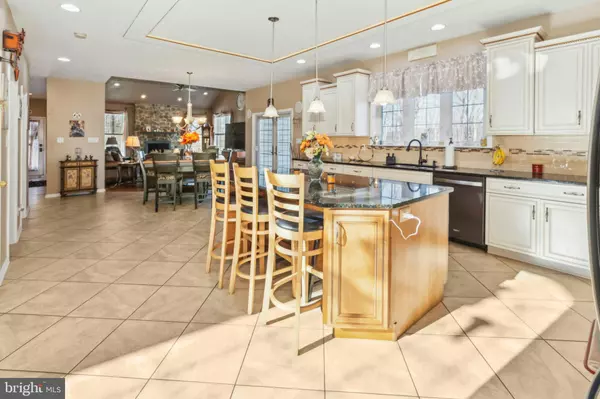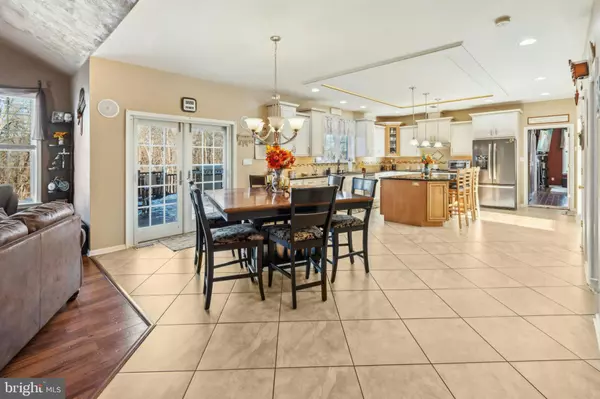5 Beds
4 Baths
3,760 SqFt
5 Beds
4 Baths
3,760 SqFt
Key Details
Property Type Single Family Home
Sub Type Detached
Listing Status Active
Purchase Type For Sale
Square Footage 3,760 sqft
Price per Sqft $318
Subdivision None Available
MLS Listing ID PABU2086136
Style Colonial
Bedrooms 5
Full Baths 3
Half Baths 1
HOA Fees $300/ann
HOA Y/N Y
Abv Grd Liv Area 3,672
Originating Board BRIGHT
Year Built 2010
Annual Tax Amount $8,925
Tax Year 2024
Lot Size 10.439 Acres
Acres 10.44
Lot Dimensions 0.00 x 0.00
Property Description
Entrance to the home begins with a wide courtyard that serves as an outdoor kitchen as well as an area for eating or just relaxing in the afternoon sun. Inside, soaring ceilings and wood floors are complemented by abundant windows. A private office and formal dining room in the front of the house flow easily into the large kitchen. Outfitted with abundant storage and prep space, stainless appliances, and a coffee nook, there is room for a table that looks out over the Trex deck and wide expanse of lawn beyond. A living room with vaulted ceiling and gas fireplace serves as a cozy family area, adjacent to the first floor laundry and with easy access to the 3 car garage and driveway.
Those looking for single floor living will delight in the expansive primary suite. With a sitting room, fireplace, and multiple closets, the luxurious en suite bath includes a clawfoot soaking tub. Upstairs, four large bedrooms share an updated hall bath. The walkout lower level includes a second laundry room, finished bath, and lots of potential.
Location
State PA
County Bucks
Area Bridgeton Twp (10103)
Zoning R3
Direction South
Rooms
Other Rooms Living Room, Dining Room, Primary Bedroom, Sitting Room, Bedroom 2, Bedroom 3, Bedroom 4, Kitchen, Family Room, Breakfast Room, Bedroom 1, Laundry, Other, Office, Bathroom 1, Primary Bathroom, Half Bath
Basement Full, Outside Entrance, Partially Finished
Main Level Bedrooms 1
Interior
Interior Features Primary Bath(s), Butlers Pantry, Ceiling Fan(s), Dining Area, Breakfast Area, Kitchen - Gourmet, Bathroom - Soaking Tub, Upgraded Countertops, Walk-in Closet(s), Wood Floors
Hot Water Electric
Heating Forced Air
Cooling Central A/C
Flooring Wood, Fully Carpeted, Tile/Brick
Fireplaces Number 2
Fireplaces Type Stone, Gas/Propane
Equipment Cooktop, Oven - Wall, Oven - Double, Oven - Self Cleaning, Dishwasher, Refrigerator
Fireplace Y
Appliance Cooktop, Oven - Wall, Oven - Double, Oven - Self Cleaning, Dishwasher, Refrigerator
Heat Source Propane - Owned
Laundry Main Floor
Exterior
Exterior Feature Deck(s), Patio(s)
Parking Features Garage - Side Entry, Built In, Inside Access
Garage Spaces 3.0
Utilities Available Cable TV Available, Propane, Under Ground
Water Access N
Roof Type Pitched,Shingle
Street Surface Black Top
Accessibility None
Porch Deck(s), Patio(s)
Attached Garage 3
Total Parking Spaces 3
Garage Y
Building
Lot Description Sloping, Trees/Wooded, Front Yard, Rear Yard, SideYard(s)
Story 2
Foundation Concrete Perimeter
Sewer On Site Septic
Water Well
Architectural Style Colonial
Level or Stories 2
Additional Building Above Grade, Below Grade
Structure Type Cathedral Ceilings,9'+ Ceilings,High
New Construction N
Schools
Elementary Schools Tinicum
Middle Schools Palms
High Schools Palisades
School District Palisades
Others
Pets Allowed Y
HOA Fee Include Snow Removal,Road Maintenance
Senior Community No
Tax ID 03-003-104-001
Ownership Fee Simple
SqFt Source Assessor
Acceptable Financing Conventional, Cash
Listing Terms Conventional, Cash
Financing Conventional,Cash
Special Listing Condition Standard
Pets Allowed No Pet Restrictions

"My job is to find and attract mastery-based agents to the office, protect the culture, and make sure everyone is happy! "






