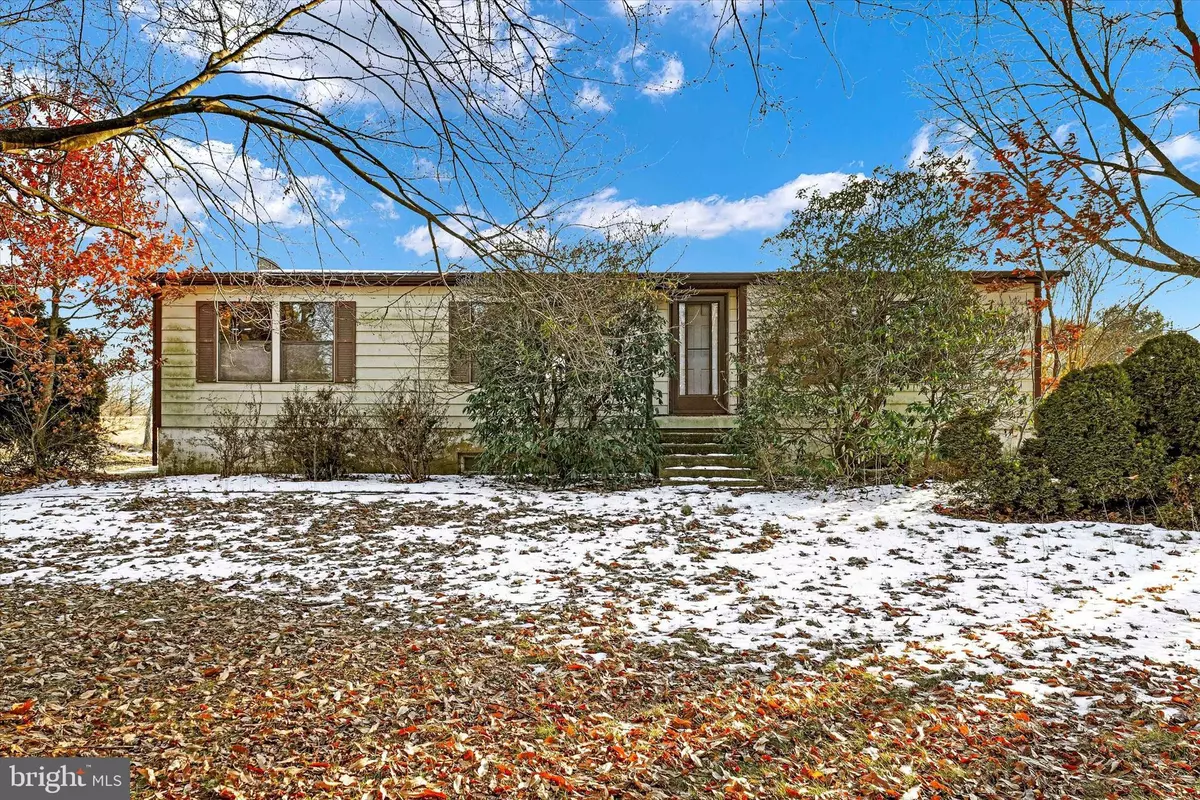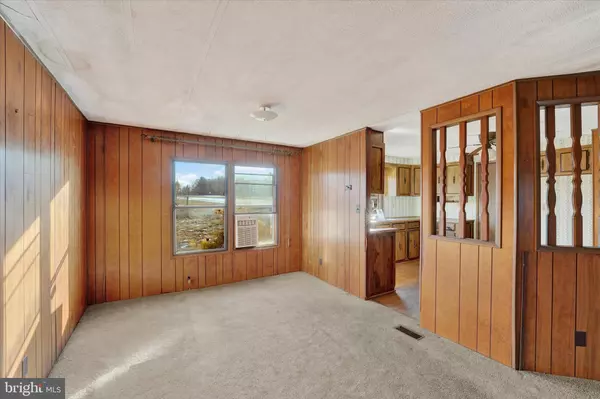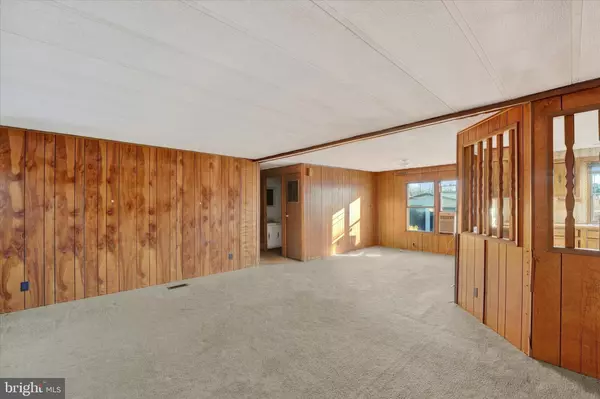3 Beds
1 Bath
1,291 SqFt
3 Beds
1 Bath
1,291 SqFt
Key Details
Property Type Single Family Home
Sub Type Detached
Listing Status Active
Purchase Type For Sale
Square Footage 1,291 sqft
Price per Sqft $193
Subdivision None Available
MLS Listing ID MDCC2015466
Style Ranch/Rambler
Bedrooms 3
Full Baths 1
HOA Y/N N
Abv Grd Liv Area 1,291
Originating Board BRIGHT
Year Built 1981
Annual Tax Amount $2,119
Tax Year 2024
Lot Size 1.000 Acres
Acres 1.0
Property Sub-Type Detached
Property Description
Location
State MD
County Cecil
Zoning RR
Rooms
Other Rooms Living Room, Bedroom 2, Bedroom 3, Kitchen, Family Room, Basement, Bedroom 1, Bathroom 1
Basement Connecting Stairway, Combination, Daylight, Partial, Full, Heated, Improved, Partial, Poured Concrete, Unfinished
Main Level Bedrooms 3
Interior
Interior Features Carpet, Ceiling Fan(s), Dining Area, Entry Level Bedroom, Flat, Floor Plan - Open, Kitchen - Country, Wine Storage
Hot Water Electric
Heating Central, Baseboard - Electric, Forced Air
Cooling Ceiling Fan(s)
Flooring Ceramic Tile, Carpet, Vinyl
Equipment Oven - Single, Stove
Fireplace N
Window Features Double Hung,Double Pane,Insulated,Screens,Vinyl Clad
Appliance Oven - Single, Stove
Heat Source Electric
Laundry Basement
Exterior
Exterior Feature Deck(s)
Parking Features Additional Storage Area, Garage - Front Entry, Garage Door Opener, Oversized
Garage Spaces 8.0
Water Access N
View Pasture
Roof Type Asphalt,Pitched,Shingle
Street Surface Access - On Grade,Approved,Black Top
Accessibility None
Porch Deck(s)
Road Frontage State
Total Parking Spaces 8
Garage Y
Building
Lot Description Backs to Trees, Front Yard, Level, Private, Rear Yard, Secluded
Story 2
Foundation Block, Concrete Perimeter, Permanent, Slab
Sewer Septic < # of BR, Septic Exists
Water Well
Architectural Style Ranch/Rambler
Level or Stories 2
Additional Building Above Grade, Below Grade
Structure Type Dry Wall,Masonry,Paneled Walls
New Construction N
Schools
Elementary Schools Call School Board
Middle Schools Call School Board
High Schools Call School Board
School District Cecil County Public Schools
Others
Senior Community No
Tax ID 0805068479
Ownership Fee Simple
SqFt Source Assessor
Security Features Main Entrance Lock
Acceptable Financing Cash, Conventional, FHA 203(b), FHA 203(k), Negotiable, Private, Other
Listing Terms Cash, Conventional, FHA 203(b), FHA 203(k), Negotiable, Private, Other
Financing Cash,Conventional,FHA 203(b),FHA 203(k),Negotiable,Private,Other
Special Listing Condition Short Sale

"My job is to find and attract mastery-based agents to the office, protect the culture, and make sure everyone is happy! "






