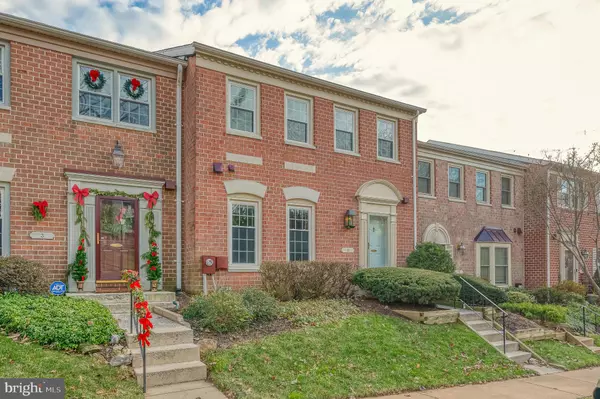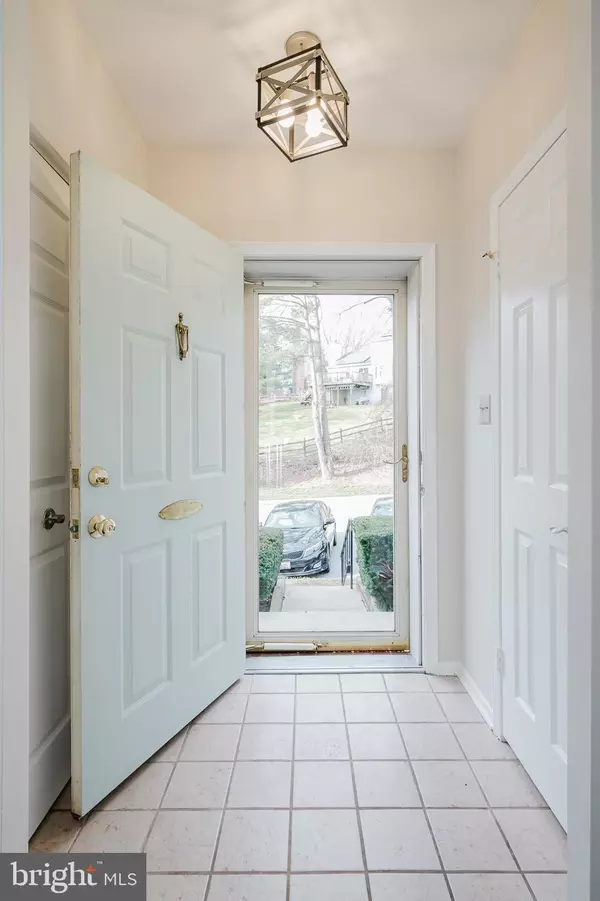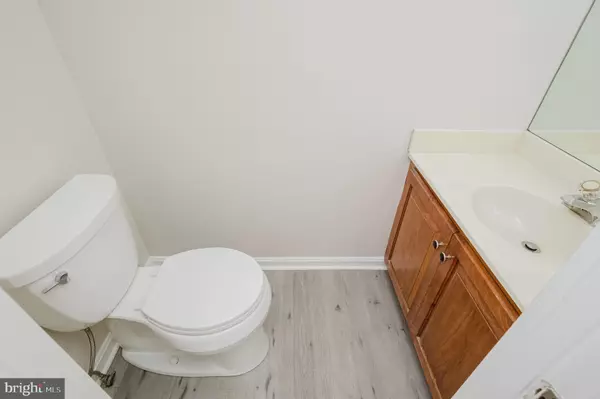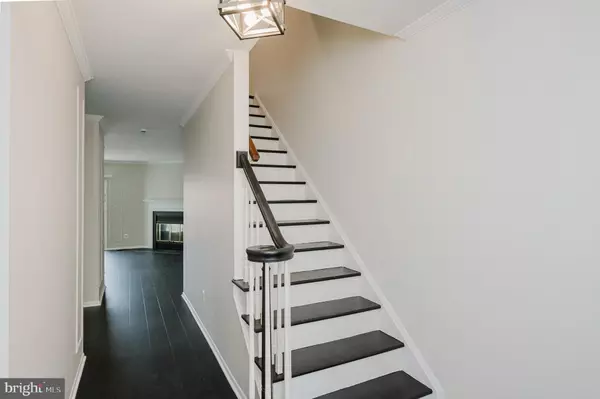4 Beds
4 Baths
2,640 SqFt
4 Beds
4 Baths
2,640 SqFt
Key Details
Property Type Townhouse
Sub Type Interior Row/Townhouse
Listing Status Active
Purchase Type For Rent
Square Footage 2,640 sqft
Subdivision Chapel Hill
MLS Listing ID MDBC2115628
Style Colonial
Bedrooms 4
Full Baths 3
Half Baths 1
HOA Y/N N
Abv Grd Liv Area 1,920
Originating Board BRIGHT
Year Built 1983
Lot Size 1,919 Sqft
Acres 0.04
Property Description
LL Bathroom was improved, deck was stained & lower yard was cleaned and refreshed beautifully and much more!
Enter a bright foyer, w/an adjoining spacious kitchen, large separate dining room, light-filled living room & a powder room on the main level. There is a nice deck off the LR. Upstairs you will find the 3 generously sized bedrooms, gorgeous updated hall bath and primary BR has a WOW newly renovated en-suite bathroom w/stall shower. Lower level has a room that can be an office, playroom or den with an adjacent spruced up full bath. Utility room houses the HVAC system, hot water heater and a possible 2nd kitchen with a dishwasher, sink and room for a 2nd refrigerator. The large recreation room is suitable for a lower level family room, man-cave or play room. Slider opens to the gorgeous patio and fenced rear yard!
No smokers and pets on a case by case basis. Apply at Rent Spree. See link in listing. Tenants must have very strong credit! 2 Assigned Parking Spaces for your convenience.
Location
State MD
County Baltimore
Zoning CALL COUNTY
Rooms
Other Rooms Kitchen
Basement Daylight, Partial, Fully Finished, Improved, Rear Entrance, Interior Access, Walkout Level
Interior
Interior Features Attic, Bathroom - Stall Shower, Bathroom - Tub Shower, Bathroom - Walk-In Shower, Carpet, Ceiling Fan(s), Chair Railings, Crown Moldings, Dining Area, Floor Plan - Traditional, Formal/Separate Dining Room, Primary Bath(s), Recessed Lighting
Hot Water Electric
Heating Heat Pump(s)
Cooling Ceiling Fan(s), Central A/C
Flooring Carpet, Ceramic Tile, Luxury Vinyl Plank
Fireplaces Number 1
Fireplaces Type Mantel(s)
Equipment Built-In Microwave, Dryer, Stainless Steel Appliances, Built-In Range, Dishwasher, Oven/Range - Electric, Dryer - Electric, Exhaust Fan, Refrigerator, Washer, Water Heater
Furnishings No
Fireplace Y
Appliance Built-In Microwave, Dryer, Stainless Steel Appliances, Built-In Range, Dishwasher, Oven/Range - Electric, Dryer - Electric, Exhaust Fan, Refrigerator, Washer, Water Heater
Heat Source Electric
Exterior
Parking On Site 2
Fence Rear
Water Access N
Roof Type Architectural Shingle
Accessibility None
Garage N
Building
Lot Description Adjoins - Open Space, No Thru Street, Rear Yard, Level
Story 3
Foundation Block
Sewer Public Sewer
Water Public
Architectural Style Colonial
Level or Stories 3
Additional Building Above Grade, Below Grade
New Construction N
Schools
Elementary Schools Pot Spring
Middle Schools Ridgely
High Schools Dulaney
School District Baltimore County Public Schools
Others
Pets Allowed Y
Senior Community No
Tax ID 04081800012368
Ownership Other
SqFt Source Assessor
Miscellaneous Common Area Maintenance,Grounds Maintenance,HOA/Condo Fee,Parking,Snow Removal,Trash Removal
Pets Allowed Case by Case Basis

"My job is to find and attract mastery-based agents to the office, protect the culture, and make sure everyone is happy! "






