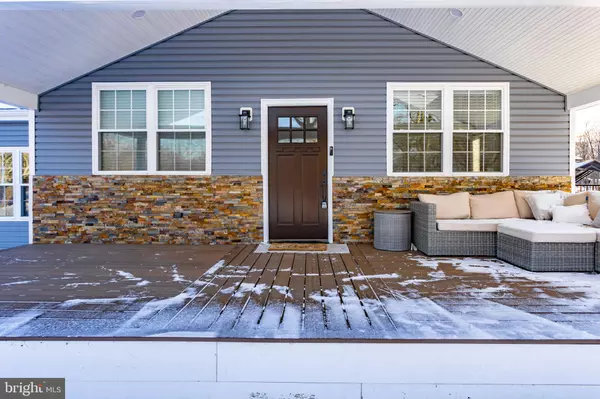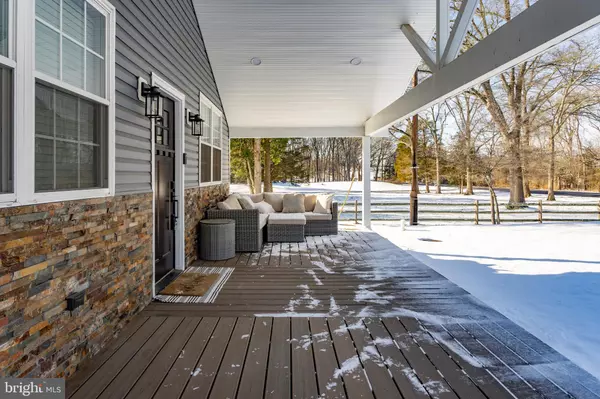3 Beds
2 Baths
1,800 SqFt
3 Beds
2 Baths
1,800 SqFt
Key Details
Property Type Single Family Home
Sub Type Detached
Listing Status Active
Purchase Type For Sale
Square Footage 1,800 sqft
Price per Sqft $294
Subdivision None Available
MLS Listing ID NJBL2079314
Style Ranch/Rambler
Bedrooms 3
Full Baths 2
HOA Y/N N
Abv Grd Liv Area 1,800
Originating Board BRIGHT
Year Built 1948
Annual Tax Amount $4,872
Tax Year 2024
Lot Size 0.344 Acres
Acres 0.34
Lot Dimensions 100.00 x 150.00
Property Description
This beautiful property includes:
• Three spacious bedrooms and two full bathrooms, perfect for family living or hosting guests.
• An open-concept living and kitchen area with cathedral ceilings (skylight) and ceiling fans throughout, creating a bright and airy ambiance.
• A large social space that seamlessly connects the living room and kitchen, ideal for entertaining or relaxing with loved ones.
Situated in a serene country setting, the home boasts picturesque views of a horse pasture across the street. Relax on the expansive front porch, thoughtfully designed with a roof to provide shelter during the rain.
The outdoor space also features a side yard with a deck and a covered cabana, complete with an open-style roof perfect for grilling and outdoor gatherings.
Key Features Include:
• A custom-designed kitchen with designer cabinets, a Thermador industrial gas double oven/stove with an industrial hood vent, and high-end KitchenAid appliances, including a dishwasher, refrigerator, and built-in microwave. A convenient beverage center is tucked under the large island counter for added luxury.
• A versatile loft area, perfect for a home office, game room, library, or additional storage.
• A spacious primary bedroom suite with a private dressing area and a luxurious bathroom featuring a double sink vanity and an oversized shower with dual designer rainfall showerheads.
• One car garage has a split unit as well and outside hot and cold water outlet.
Conveniently located close to major roads, this property combines a tranquil country feel with easy access to modern amenities.
Schedule your private tour today to experience all this exceptional home has to offer!
Location
State NJ
County Burlington
Area Springfield Twp (20334)
Zoning AR3
Rooms
Main Level Bedrooms 3
Interior
Interior Features Bathroom - Walk-In Shower, Ceiling Fan(s), Combination Kitchen/Living, Floor Plan - Open, Kitchen - Eat-In, Kitchen - Island, Recessed Lighting
Hot Water Electric
Heating None
Cooling Ductless/Mini-Split
Flooring Laminate Plank
Fireplaces Number 1
Fireplaces Type Electric
Inclusions Appliances, washer and dryer
Equipment Built-In Microwave, Commercial Range, Energy Efficient Appliances, ENERGY STAR Dishwasher, ENERGY STAR Refrigerator, Washer/Dryer Hookups Only
Furnishings No
Fireplace Y
Appliance Built-In Microwave, Commercial Range, Energy Efficient Appliances, ENERGY STAR Dishwasher, ENERGY STAR Refrigerator, Washer/Dryer Hookups Only
Heat Source Electric
Laundry Main Floor
Exterior
Parking Features Garage - Side Entry, Garage Door Opener
Garage Spaces 5.0
Water Access N
View Pasture
Roof Type Architectural Shingle
Accessibility None
Total Parking Spaces 5
Garage Y
Building
Lot Description Front Yard, SideYard(s)
Story 2
Foundation Block
Sewer On Site Septic
Water Well
Architectural Style Ranch/Rambler
Level or Stories 2
Additional Building Above Grade, Below Grade
Structure Type 9'+ Ceilings,Cathedral Ceilings
New Construction N
Schools
School District Northern Burlington Count Schools
Others
Senior Community No
Tax ID 34-01301-00002 02
Ownership Fee Simple
SqFt Source Assessor
Acceptable Financing Cash, Conventional, FHA, VA
Horse Property N
Listing Terms Cash, Conventional, FHA, VA
Financing Cash,Conventional,FHA,VA
Special Listing Condition Standard

"My job is to find and attract mastery-based agents to the office, protect the culture, and make sure everyone is happy! "






