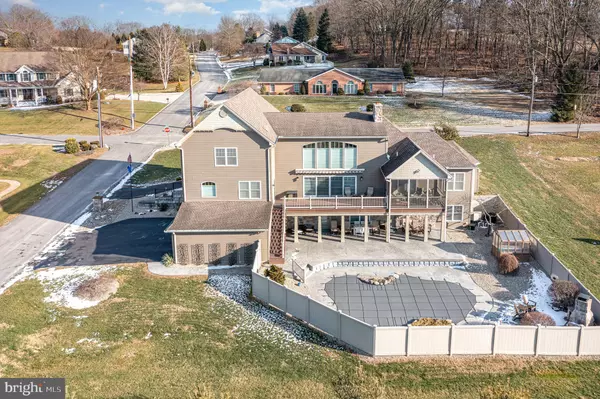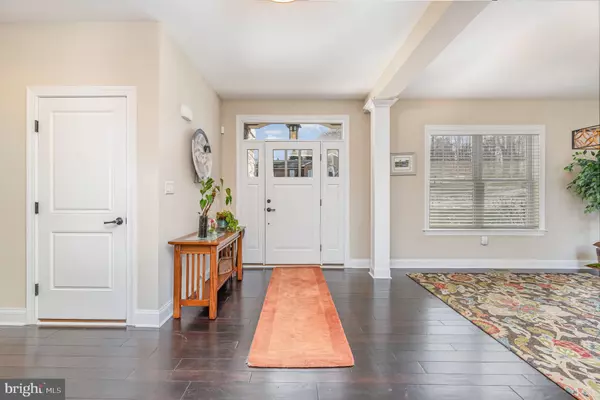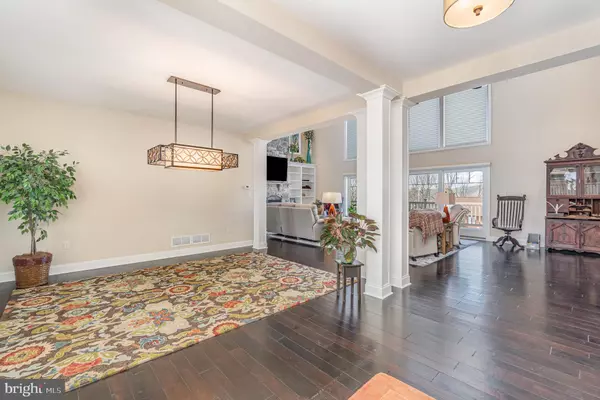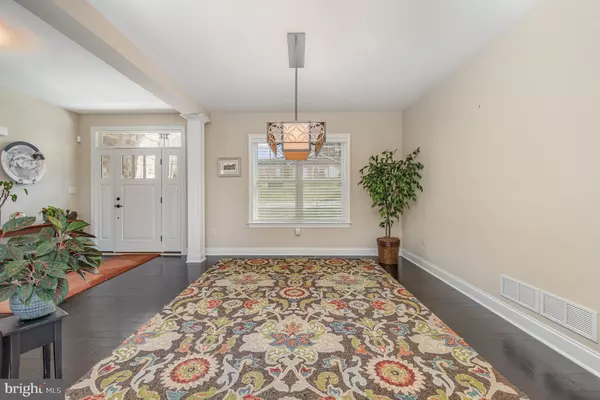4 Beds
5 Baths
5,079 SqFt
4 Beds
5 Baths
5,079 SqFt
Key Details
Property Type Single Family Home
Sub Type Detached
Listing Status Active
Purchase Type For Sale
Square Footage 5,079 sqft
Price per Sqft $172
Subdivision Halifax Township
MLS Listing ID PADA2041474
Style Traditional
Bedrooms 4
Full Baths 4
Half Baths 1
HOA Y/N N
Abv Grd Liv Area 3,945
Originating Board BRIGHT
Year Built 2014
Annual Tax Amount $12,582
Tax Year 2024
Lot Size 0.580 Acres
Acres 0.58
Property Description
Location
State PA
County Dauphin
Area Halifax Twp (14029)
Zoning RESIDENTIAL
Rooms
Basement Fully Finished, Garage Access, Walkout Level
Main Level Bedrooms 2
Interior
Interior Features Kitchen - Eat-In
Hot Water Propane
Cooling Central A/C
Fireplaces Number 2
Fireplaces Type Gas/Propane, Wood
Inclusions Refrigerator, Microwave, Oven, Dishwasher, Wine Cooler, Washer, Dryer, Refrigerator, Microwave, Dishwasher, Oven, Washer, Dryer, Gas range, Pool furniture
Fireplace Y
Heat Source Propane - Owned
Laundry Main Floor
Exterior
Parking Features Additional Storage Area, Garage - Side Entry, Oversized, Inside Access
Garage Spaces 8.0
Fence Vinyl
Pool Heated, In Ground
Water Access N
Accessibility Ramp - Main Level
Attached Garage 4
Total Parking Spaces 8
Garage Y
Building
Story 2
Foundation Permanent
Sewer Public Sewer
Water Public
Architectural Style Traditional
Level or Stories 2
Additional Building Above Grade, Below Grade
New Construction N
Schools
High Schools Halifax Area
School District Halifax Area
Others
Senior Community No
Tax ID 29-011-012-000-0000
Ownership Fee Simple
SqFt Source Assessor
Acceptable Financing Cash, Conventional, FHA, USDA, VA
Listing Terms Cash, Conventional, FHA, USDA, VA
Financing Cash,Conventional,FHA,USDA,VA
Special Listing Condition Standard

"My job is to find and attract mastery-based agents to the office, protect the culture, and make sure everyone is happy! "






