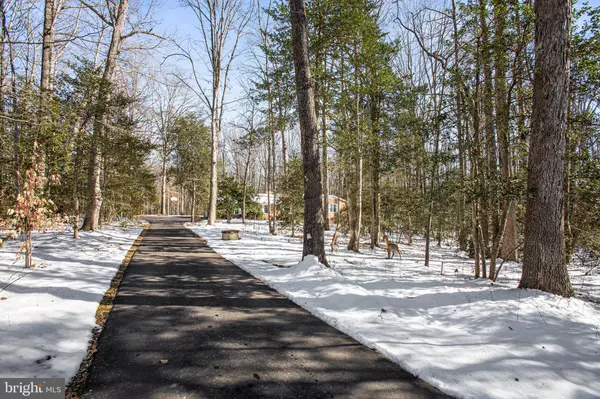4 Beds
2 Baths
1,966 SqFt
4 Beds
2 Baths
1,966 SqFt
Key Details
Property Type Single Family Home
Sub Type Detached
Listing Status Active
Purchase Type For Sale
Square Footage 1,966 sqft
Price per Sqft $239
Subdivision Mclaw'S Forest
MLS Listing ID VASP2030150
Style Ranch/Rambler
Bedrooms 4
Full Baths 2
HOA Y/N N
Abv Grd Liv Area 1,966
Originating Board BRIGHT
Year Built 1985
Annual Tax Amount $1,873
Tax Year 2024
Lot Size 3.040 Acres
Acres 3.04
Property Description
Exuding a timeless ambiance, oodles of potential and three-plus acres of wiggle room, prepare to be totally charmed in Spotsylvania County! Introducing 12209 Pemwood Lane.
Constructed in 1985, this single-level brick abode has been under its current owners'
care for quite some time. It includes four bedrooms, two baths and nearly 2,000 square
feet of living space. It sits on a 3.04-acre, no-HOA lot in Spotsylvania County. With this
location, multiple battlefields are within minutes as well as access to several grocery,
dining and shopping selections along Route 3. I-95 access is less than 15 minutes east
and Downtown Fredericksburg is less than 20 minutes east!
The residence sits well off the street. The asphalt driveway segues through a small,
wooded area, opening up nicely to the homesite. There is a side-loading two-car garage
as well as parking pad with 3-4 spaces. The back yard includes a wooded edge that
swirls with wildlife. Within the back yard is a spacious wooden deck for taking in the
peaceful landscapes. Beyond the trees, you'll find some history – trenches from the
Battle of Chancellorsville!
The home itself is brick with gray siding elements, white window surrounds and a red
front door. The roof is brand new and the vinyl trim on the front staircase is new, too!
Stepping inside, you'll note open spaces that are beaming with potential, with carpet
and hardwood elements throughout. Check out the wood-accent framing throughout as
well as select molding elements.
From the entry foyer, main level highlights include the living room with bay window;
family room with a gas fireplace and brick surrounds; dining room; and kitchen. The
kitchen includes medium brown cabinetry, black appliances, Corian counters, linoleum
flooring, a breakfast nook and sliding glass door access to the deck. Off the kitchen is
access to the garage, where you'll find the laundry room within it.
Off the family room, a hall leads you to the residence's four carpeted bedrooms and two
full baths. The primary suite includes a large walk-in closet as well as an ensuite bath
with a shower and single sink. The additional three bedrooms share a hall bath, which
includes a tub/shower combo and single sink – note the skylight in there! For extra
storage, there are three super-accessible closets in the entry and hall.
Systems-wise, everything has been meticulously serviced here, and the heat pump has
been replaced in recent years. On the schools front, the home is serviced by
Spotsylvania County Public Schools with Wilderness Elementary, Chancellor Middle and
Riverbend High School as its designated spots.
For quiet, roomy, single-level living in Spotsylvania County, 12209 Pemwood Lane
delivers on every front. Book your showing ASAP!
Location
State VA
County Spotsylvania
Zoning RU
Rooms
Main Level Bedrooms 4
Interior
Interior Features Attic, Bathroom - Tub Shower, Bathroom - Walk-In Shower
Hot Water Electric
Heating Heat Pump(s)
Cooling Central A/C
Flooring Carpet, Hardwood
Fireplaces Number 1
Fireplaces Type Brick, Gas/Propane, Wood
Equipment Dishwasher, Refrigerator, Stove, Dryer, Washer
Furnishings No
Fireplace Y
Window Features Double Hung,Energy Efficient,Insulated
Appliance Dishwasher, Refrigerator, Stove, Dryer, Washer
Heat Source Electric
Laundry Main Floor, Washer In Unit, Dryer In Unit
Exterior
Exterior Feature Deck(s), Porch(es)
Parking Features Garage - Side Entry, Oversized, Inside Access
Garage Spaces 8.0
Utilities Available Cable TV
Water Access N
Roof Type Architectural Shingle
Street Surface Black Top,Paved
Accessibility None
Porch Deck(s), Porch(es)
Road Frontage State
Attached Garage 2
Total Parking Spaces 8
Garage Y
Building
Lot Description Backs - Parkland, Backs to Trees, Cleared, Partly Wooded, Rear Yard, Front Yard
Story 1
Foundation Concrete Perimeter
Sewer On Site Septic
Water Well
Architectural Style Ranch/Rambler
Level or Stories 1
Additional Building Above Grade, Below Grade
Structure Type Dry Wall
New Construction N
Schools
Elementary Schools Wilderness
Middle Schools Chancellor
High Schools Riverbend
School District Spotsylvania County Public Schools
Others
Senior Community No
Tax ID 11-7-11-
Ownership Fee Simple
SqFt Source Assessor
Acceptable Financing Conventional, Cash, FHA, VA
Listing Terms Conventional, Cash, FHA, VA
Financing Conventional,Cash,FHA,VA
Special Listing Condition Standard

"My job is to find and attract mastery-based agents to the office, protect the culture, and make sure everyone is happy! "






