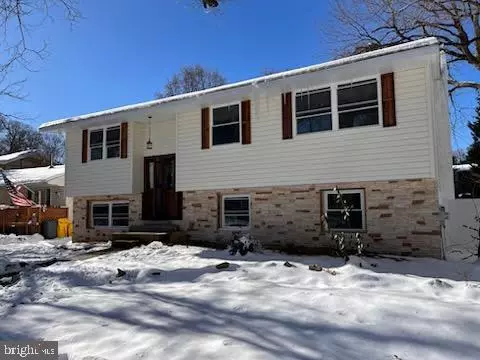4 Beds
3 Baths
2,216 SqFt
4 Beds
3 Baths
2,216 SqFt
Key Details
Property Type Single Family Home
Sub Type Detached
Listing Status Coming Soon
Purchase Type For Sale
Square Footage 2,216 sqft
Price per Sqft $283
Subdivision Cape St Claire
MLS Listing ID MDAA2102194
Style Split Foyer
Bedrooms 4
Full Baths 3
HOA Fees $10/ann
HOA Y/N Y
Abv Grd Liv Area 1,108
Originating Board BRIGHT
Year Built 1973
Annual Tax Amount $4,912
Tax Year 2025
Lot Size 9,000 Sqft
Acres 0.21
Property Description
A cozy electric fireplace adds charm to the lower-level living area, creating a warm and inviting space for gathering. This home offers peace of mind with its brand-new HVAC system, windows, roof, and gutters. The striking stone facade adds curb appeal, while the fenced backyard offers added privacy. Situated steps from the water, you'll enjoy Cape St. Claire's coveted amenities, including canoe and kayak storage, a fishing pier, five beaches, three marinas, playgrounds, and a boat ramp. Living here provides an idyllic waterfront lifestyle with endless opportunities for boating, fishing, crabbing, and relaxing by the water. The award-winning Broadneck School District serves the Cape St. Claire community. Conveniently located just minutes from downtown Annapolis, commuters will appreciate quick access to major routes leading to Washington D.C., Baltimore, and Ft. Meade. Shopping, dining, and recreational opportunities abound, with easy access to local parks, trails, and nearby Anne Arundel Community College.
Location
State MD
County Anne Arundel
Zoning R5
Rooms
Other Rooms Living Room, Dining Room, Primary Bedroom, Bedroom 2, Bedroom 3, Bedroom 4, Kitchen, Family Room, Bathroom 2, Bathroom 3, Primary Bathroom
Basement Full, Heated, Improved, Walkout Level, Windows, Fully Finished
Main Level Bedrooms 2
Interior
Interior Features Carpet, Ceiling Fan(s), Floor Plan - Open, Kitchen - Gourmet, Primary Bath(s), Recessed Lighting, Walk-in Closet(s), Wood Floors
Hot Water Electric
Heating Forced Air, Heat Pump(s)
Cooling Central A/C
Flooring Carpet, Luxury Vinyl Tile, Hardwood
Fireplaces Number 1
Fireplaces Type Insert
Equipment Built-In Microwave, Dishwasher, Icemaker, Microwave, Oven/Range - Electric, Refrigerator, Stainless Steel Appliances, Water Heater
Fireplace Y
Appliance Built-In Microwave, Dishwasher, Icemaker, Microwave, Oven/Range - Electric, Refrigerator, Stainless Steel Appliances, Water Heater
Heat Source Electric
Laundry Lower Floor
Exterior
Garage Spaces 3.0
Fence Rear
Amenities Available Beach, Boat Dock/Slip, Club House, Meeting Room, Mooring Area, Party Room, Picnic Area, Pier/Dock, Tot Lots/Playground, Water/Lake Privileges
Water Access Y
Water Access Desc Boat - Powered,Canoe/Kayak,Fishing Allowed,Private Access,Sail,Swimming Allowed,Waterski/Wakeboard
Roof Type Composite,Shingle
Accessibility None
Total Parking Spaces 3
Garage N
Building
Lot Description Level
Story 2
Foundation Other
Sewer Public Sewer
Water Well
Architectural Style Split Foyer
Level or Stories 2
Additional Building Above Grade, Below Grade
Structure Type Dry Wall
New Construction N
Schools
Elementary Schools Cape St. Claire
Middle Schools Magothy River
High Schools Broadneck
School District Anne Arundel County Public Schools
Others
HOA Fee Include Common Area Maintenance,Management,Pier/Dock Maintenance,Reserve Funds
Senior Community No
Tax ID 020316517054199
Ownership Fee Simple
SqFt Source Assessor
Special Listing Condition Standard

"My job is to find and attract mastery-based agents to the office, protect the culture, and make sure everyone is happy! "



