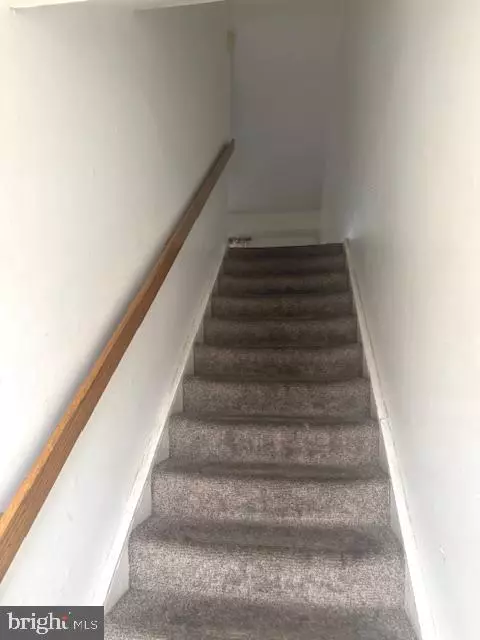1 Bed
1 Bath
888 SqFt
1 Bed
1 Bath
888 SqFt
Key Details
Property Type Single Family Home, Condo
Sub Type Unit/Flat/Apartment
Listing Status Active
Purchase Type For Sale
Square Footage 888 sqft
Price per Sqft $157
Subdivision Bienvenue
MLS Listing ID NJBL2079452
Style Contemporary
Bedrooms 1
Full Baths 1
HOA Fees $204/mo
HOA Y/N Y
Abv Grd Liv Area 888
Originating Board BRIGHT
Year Built 1972
Annual Tax Amount $1,055
Tax Year 2024
Lot Dimensions 0.00 x 0.00
Property Description
Located just minutes from Route 130, Virtua Willingboro Hospital, shopping centers, and popular restaurants, this second-floor condo is situated in the desirable Bienvenue Condominium community. This property offers convenience and charm, making it a great opportunity for the right buyer. The living room is spacious and features a sliding glass door that opens to a modest balcony—perfect for relaxing or enjoying some fresh air. The eat-in kitchen is truly impressive, offering ample space for a dining table and chairs. The charming window bump-out adds character and provides additional natural light. Currently set up as a two-bedroom unit, the buyer must secure the necessary permits to legally convert it into a two-bedroom home. This includes obtaining smoke detector certifications and construction permits for the added wall, or the buyer may choose to remove the wall to restore the original one-bedroom layout. The condo offers plenty of storage, with generous windows and closets throughout, ensuring adequate space for your personal belongings. Additionally, a linen closet is conveniently located in the hallway right outside the full bathroom. This property is ideal for first-time homebuyers or those who enjoy an active lifestyle with easy access to nearby amenities. It also presents a fantastic investment opportunity for those looking to expand their real estate portfolio.
BUYER AND REALTOR MUST SIGN HOLD HARMLESS AGREEMENT BEFORE APPOINTMENT CAN BE CONFIRMED.
Location
State NJ
County Burlington
Area Burlington Twp (20306)
Zoning B-3
Rooms
Other Rooms Living Room, Primary Bedroom, Kitchen, Breakfast Room
Main Level Bedrooms 1
Interior
Interior Features Bathroom - Stall Shower, Breakfast Area, Combination Kitchen/Dining, Family Room Off Kitchen, Floor Plan - Open, Kitchen - Eat-In, Kitchen - Efficiency, Walk-in Closet(s)
Hot Water Natural Gas
Heating Forced Air
Cooling Central A/C
Flooring Carpet
Inclusions as is
Equipment Refrigerator, Stove
Fireplace N
Appliance Refrigerator, Stove
Heat Source Natural Gas
Exterior
Water Access N
Accessibility Doors - Recede
Garage N
Building
Story 1
Unit Features Garden 1 - 4 Floors
Sewer Public Sewer
Water Public
Architectural Style Contemporary
Level or Stories 1
Additional Building Above Grade, Below Grade
New Construction N
Schools
High Schools Burlington Township H.S.
School District Burlington Township
Others
Senior Community No
Tax ID 06-00102 15-00002 02-C1176
Ownership Fee Simple
SqFt Source Assessor
Acceptable Financing Cash, Conventional
Listing Terms Cash, Conventional
Financing Cash,Conventional
Special Listing Condition Standard

"My job is to find and attract mastery-based agents to the office, protect the culture, and make sure everyone is happy! "






