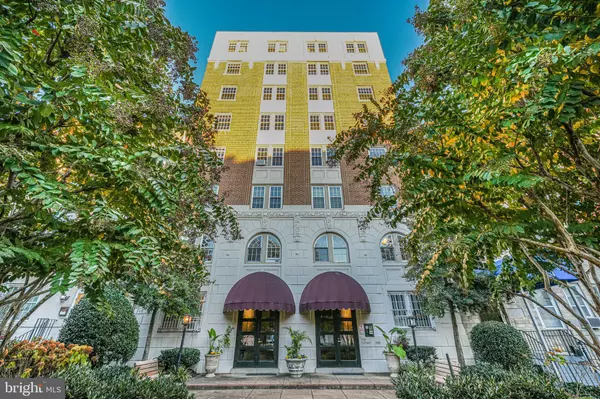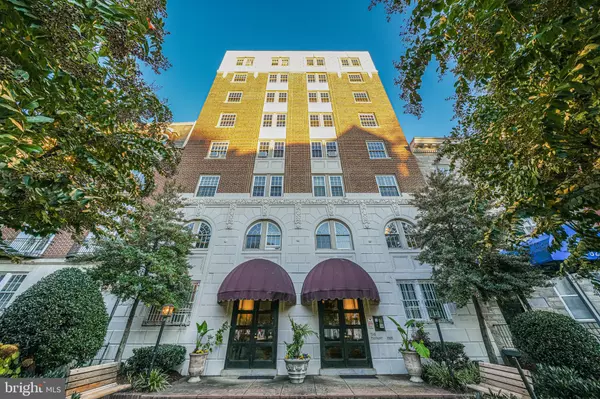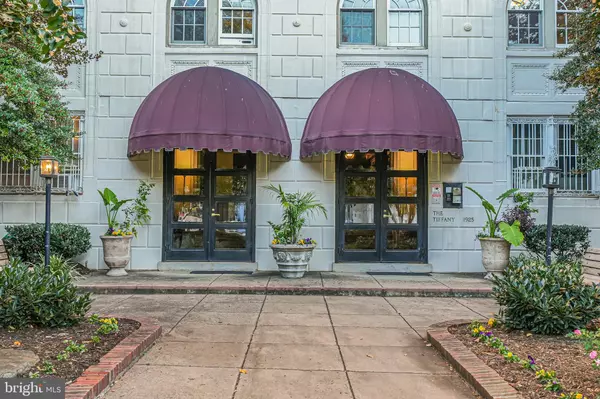2 Beds
2 Baths
962 SqFt
2 Beds
2 Baths
962 SqFt
OPEN HOUSE
Sun Jan 26, 12:00pm - 2:00pm
Key Details
Property Type Condo
Sub Type Condo/Co-op
Listing Status Coming Soon
Purchase Type For Sale
Square Footage 962 sqft
Price per Sqft $726
Subdivision Old City #2
MLS Listing ID DCDC2168500
Style Traditional
Bedrooms 2
Full Baths 2
Condo Fees $783/mo
HOA Y/N N
Abv Grd Liv Area 962
Originating Board BRIGHT
Year Built 1924
Annual Tax Amount $5,098
Tax Year 2023
Property Description
Location
State DC
County Washington
Zoning RES
Direction East
Rooms
Main Level Bedrooms 2
Interior
Interior Features Combination Dining/Living, Primary Bath(s), Wood Floors, Floor Plan - Open, Breakfast Area, Ceiling Fan(s), Upgraded Countertops, Walk-in Closet(s)
Hot Water Natural Gas
Heating Radiator
Cooling Window Unit(s)
Flooring Hardwood
Equipment Dishwasher, Disposal, Dryer, Refrigerator, Washer, Oven/Range - Electric, Stainless Steel Appliances
Fireplace N
Appliance Dishwasher, Disposal, Dryer, Refrigerator, Washer, Oven/Range - Electric, Stainless Steel Appliances
Heat Source Natural Gas
Laundry Dryer In Unit, Washer In Unit, Has Laundry
Exterior
Garage Spaces 1.0
Parking On Site 1
Amenities Available None
Water Access N
Accessibility None
Total Parking Spaces 1
Garage N
Building
Story 1
Unit Features Mid-Rise 5 - 8 Floors
Sewer Public Sewer
Water Public
Architectural Style Traditional
Level or Stories 1
Additional Building Above Grade, Below Grade
New Construction N
Schools
Elementary Schools Garrison
High Schools Cardozo
School District District Of Columbia Public Schools
Others
Pets Allowed Y
HOA Fee Include Common Area Maintenance,Gas,Heat,Insurance,Management,Reserve Funds,Snow Removal,Trash,Water
Senior Community No
Tax ID 0190//2012
Ownership Condominium
Special Listing Condition Standard
Pets Allowed Cats OK, Dogs OK

"My job is to find and attract mastery-based agents to the office, protect the culture, and make sure everyone is happy! "






