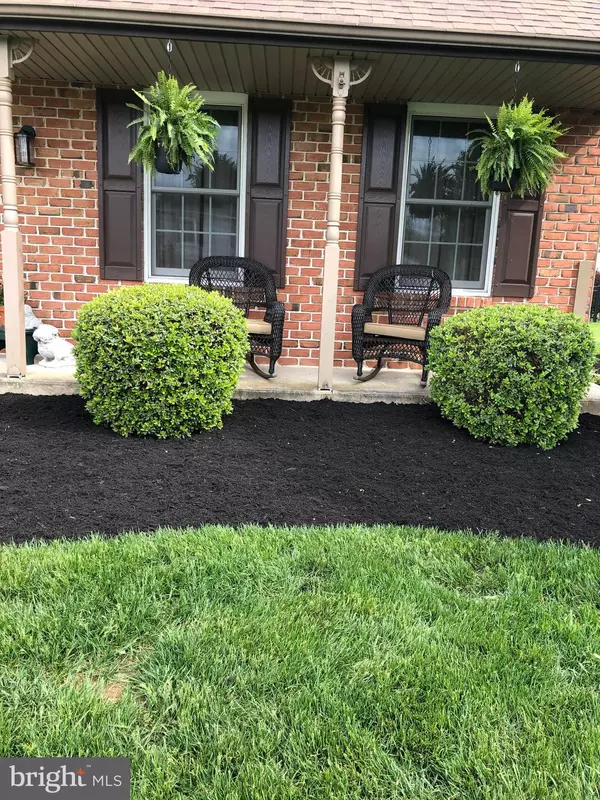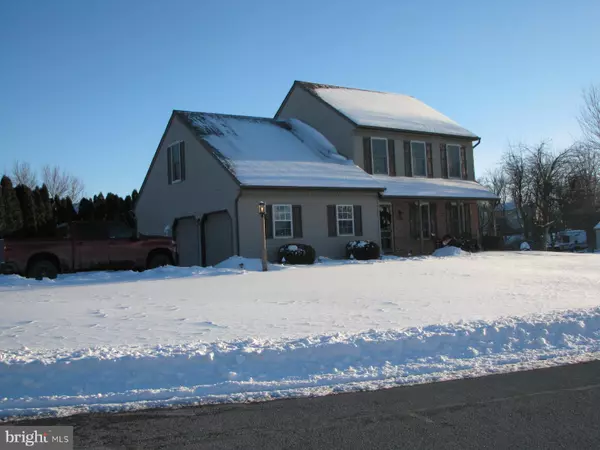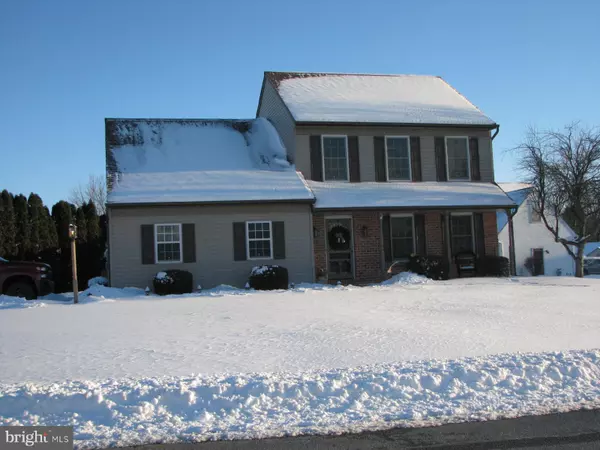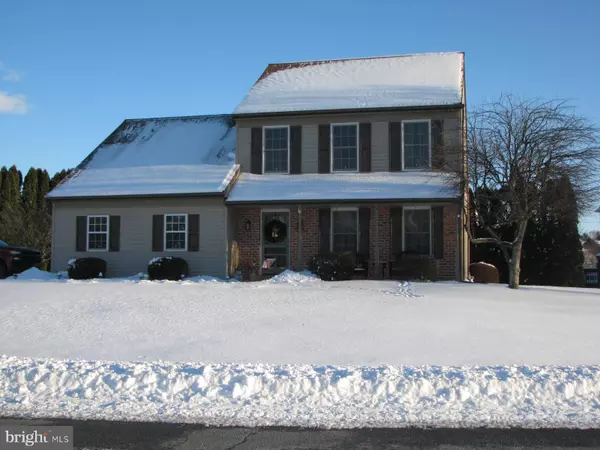4 Beds
3 Baths
2,073 SqFt
4 Beds
3 Baths
2,073 SqFt
Key Details
Property Type Single Family Home
Sub Type Detached
Listing Status Active
Purchase Type For Sale
Square Footage 2,073 sqft
Price per Sqft $197
Subdivision Deerfield North
MLS Listing ID PALN2018474
Style Colonial
Bedrooms 4
Full Baths 2
Half Baths 1
HOA Y/N N
Abv Grd Liv Area 1,873
Originating Board BRIGHT
Year Built 1995
Annual Tax Amount $4,761
Tax Year 2024
Lot Size 0.330 Acres
Acres 0.33
Property Description
Location
State PA
County Lebanon
Area North Lebanon Twp (13227)
Zoning RESIDENTIAL
Rooms
Other Rooms Living Room, Dining Room, Bedroom 2, Bedroom 3, Bedroom 4, Kitchen, Family Room, Bedroom 1, Laundry, Recreation Room, Bathroom 2, Half Bath
Basement Full, Daylight, Full, Partially Finished, Sump Pump
Interior
Interior Features Air Filter System, Bathroom - Tub Shower, Carpet, Ceiling Fan(s), Family Room Off Kitchen, Formal/Separate Dining Room, Kitchen - Table Space, Walk-in Closet(s), Wood Floors, Window Treatments
Hot Water Electric
Heating Forced Air
Cooling Central A/C
Flooring Ceramic Tile, Hardwood, Laminate Plank, Vinyl, Carpet
Inclusions GAS STOVE, REFRIGERATOR, DISHWASHER, WASHER, DRYER & BLINDS
Equipment Dryer, Refrigerator, Washer, Dishwasher, Disposal, Oven/Range - Gas
Fireplace N
Window Features Double Pane,Insulated,Screens,Vinyl Clad
Appliance Dryer, Refrigerator, Washer, Dishwasher, Disposal, Oven/Range - Gas
Heat Source Natural Gas
Laundry Lower Floor, Washer In Unit, Dryer In Unit
Exterior
Parking Features Garage - Side Entry, Garage Door Opener
Garage Spaces 6.0
Utilities Available Cable TV Available, Electric Available, Natural Gas Available, Phone Available, Water Available, Sewer Available
Water Access N
View Garden/Lawn, Street
Roof Type Asphalt,Shingle
Street Surface Black Top
Accessibility None
Road Frontage Boro/Township
Attached Garage 2
Total Parking Spaces 6
Garage Y
Building
Lot Description Irregular, Level, Road Frontage
Story 2
Foundation Concrete Perimeter
Sewer Public Sewer
Water Public
Architectural Style Colonial
Level or Stories 2
Additional Building Above Grade, Below Grade
New Construction N
Schools
School District Cornwall-Lebanon
Others
Senior Community No
Tax ID 27-2328608-380092-0000
Ownership Fee Simple
SqFt Source Assessor
Acceptable Financing Cash, Conventional, FHA, VA
Listing Terms Cash, Conventional, FHA, VA
Financing Cash,Conventional,FHA,VA
Special Listing Condition Standard

"My job is to find and attract mastery-based agents to the office, protect the culture, and make sure everyone is happy! "






