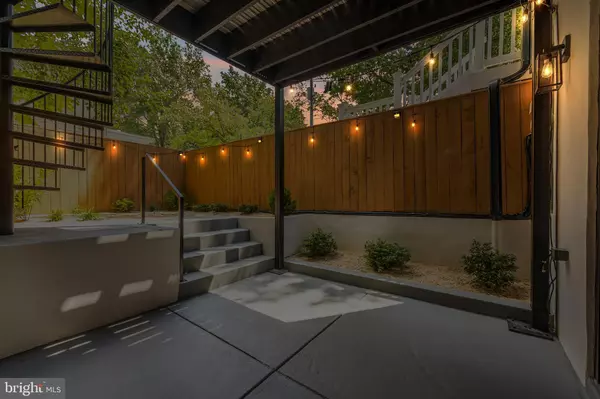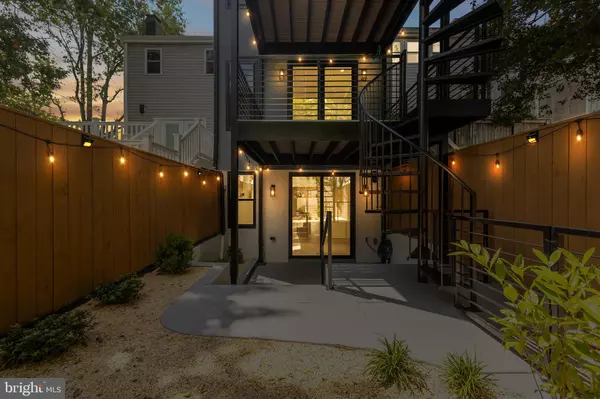3 Beds
3 Baths
1,442 SqFt
3 Beds
3 Baths
1,442 SqFt
OPEN HOUSE
Sat Jan 25, 1:00pm - 3:00pm
Sun Jan 26, 1:00pm - 3:00pm
Key Details
Property Type Condo
Sub Type Condo/Co-op
Listing Status Active
Purchase Type For Sale
Square Footage 1,442 sqft
Price per Sqft $502
Subdivision Petworth
MLS Listing ID DCDC2175380
Style Contemporary
Bedrooms 3
Full Baths 3
Condo Fees $274/mo
HOA Y/N N
Abv Grd Liv Area 1,442
Originating Board BRIGHT
Year Built 2024
Annual Tax Amount $4,754
Tax Year 2023
Property Description
Experience ultimate luxury living at the brand-new 5403 Fifth Street Condominiums, Terrace Level. This exquisite residence offers a harmonious blend of modern design and comfortable living in the sought-after Petworth neighborhood.
Boasting 3 spacious bedrooms and 3 beautifully appointed baths, this terrace-level unit is designed for those who appreciate both style and functionality. The kitchen features sleek European cabinets, providing ample storage and a contemporary aesthetic that will inspire your culinary creations.
In addition to the bedrooms, a dedicated office space offers the perfect environment for working from home or pursuing your personal projects. The terrace level also offers a host of exclusive outdoor features: enjoy a private fenced rear yard with a rear patio, complete with a dedicated patio gas line perfect for grilling. The master bedroom opens onto a private rear deck, providing a serene spot for morning coffee or evening relaxation. The home also boasts a charming front terrace, offering additional outdoor living space.
With 1 dedicated parking space and exterior lighting adding both convenience and security, this property is the epitome of modern luxury. Don't miss the opportunity to own this exceptional terrace-level condominium at 5403 Fifth Street NW.
Schedule your private tour today and discover your new home!
Location
State DC
County Washington
Zoning SEE PUBLIC RECORDS
Rooms
Main Level Bedrooms 1
Interior
Interior Features Breakfast Area, Combination Kitchen/Dining, Combination Kitchen/Living, Dining Area, Entry Level Bedroom, Family Room Off Kitchen, Floor Plan - Open, Kitchen - Eat-In, Kitchen - Island, Primary Bath(s), Recessed Lighting, Wet/Dry Bar, Wood Floors
Hot Water Electric
Heating Hot Water
Cooling Central A/C
Flooring Engineered Wood
Equipment Built-In Microwave, Dryer, Dishwasher, ENERGY STAR Clothes Washer, Oven/Range - Gas, Refrigerator, Disposal, Stainless Steel Appliances, Washer, Water Heater
Fireplace N
Appliance Built-In Microwave, Dryer, Dishwasher, ENERGY STAR Clothes Washer, Oven/Range - Gas, Refrigerator, Disposal, Stainless Steel Appliances, Washer, Water Heater
Heat Source Natural Gas
Exterior
Amenities Available None
Water Access N
Accessibility None
Garage N
Building
Story 2
Unit Features Garden 1 - 4 Floors
Sewer Public Sewer
Water Public
Architectural Style Contemporary
Level or Stories 2
Additional Building Above Grade
New Construction Y
Schools
High Schools Roosevelt High School At Macfarland
School District District Of Columbia Public Schools
Others
Pets Allowed Y
HOA Fee Include Water,Common Area Maintenance,Insurance,Reserve Funds
Senior Community No
Tax ID 3259//0002
Ownership Condominium
Acceptable Financing FHA, Conventional, Cash, VA
Listing Terms FHA, Conventional, Cash, VA
Financing FHA,Conventional,Cash,VA
Special Listing Condition Standard
Pets Allowed Cats OK, Dogs OK

"My job is to find and attract mastery-based agents to the office, protect the culture, and make sure everyone is happy! "






