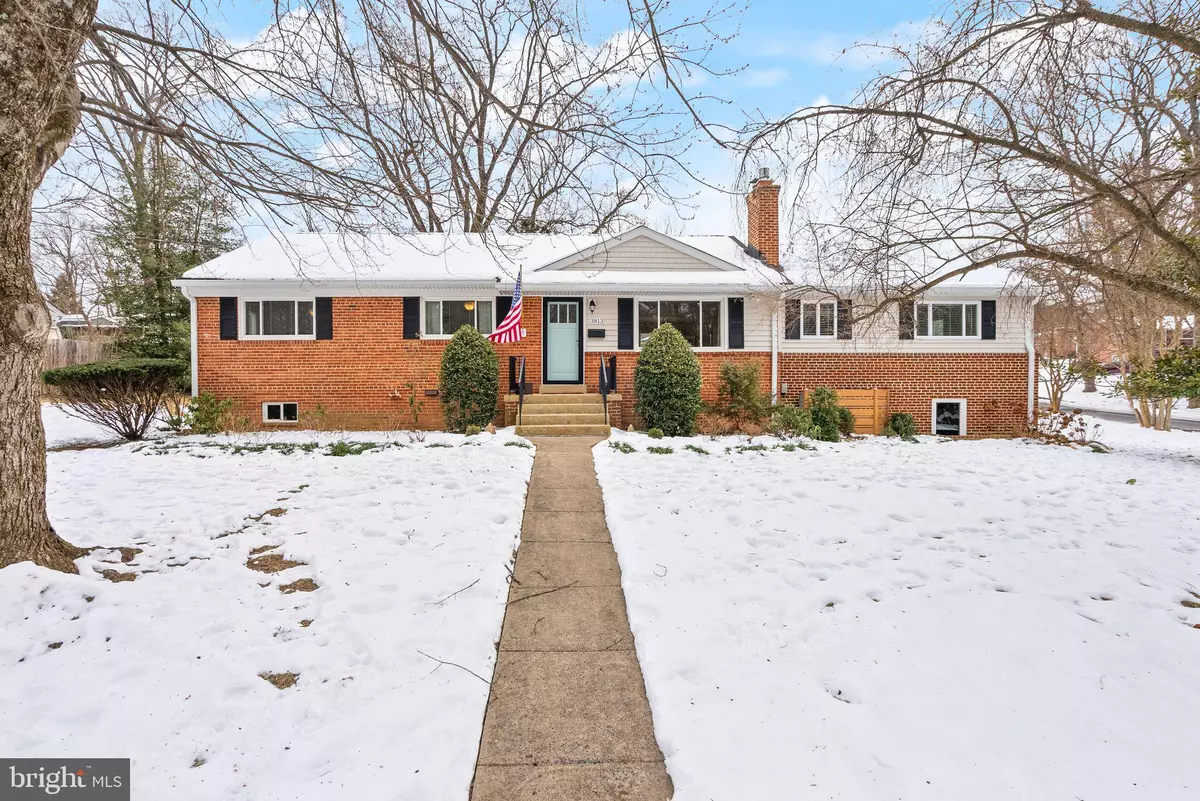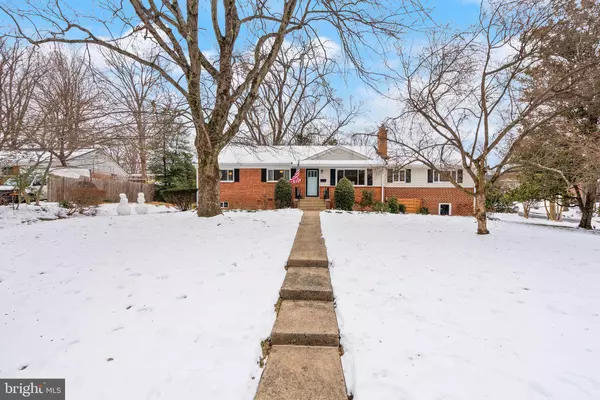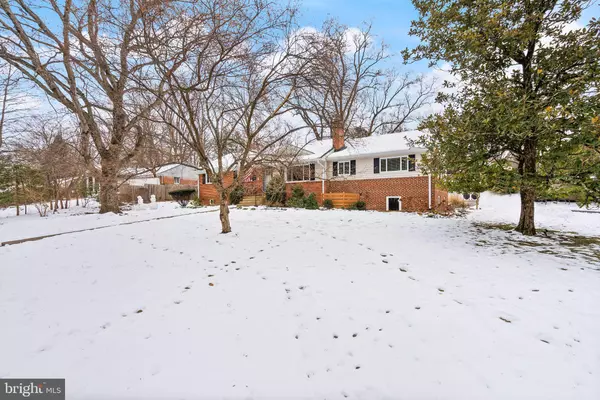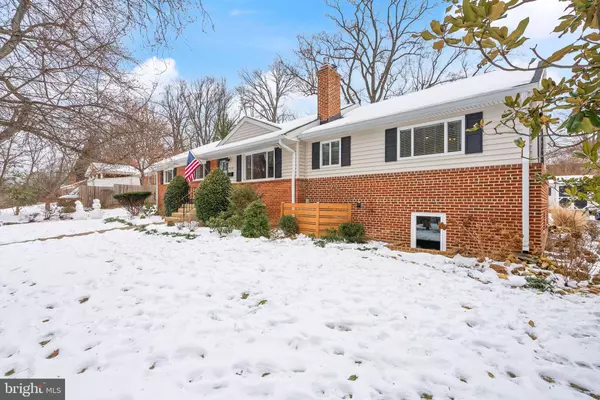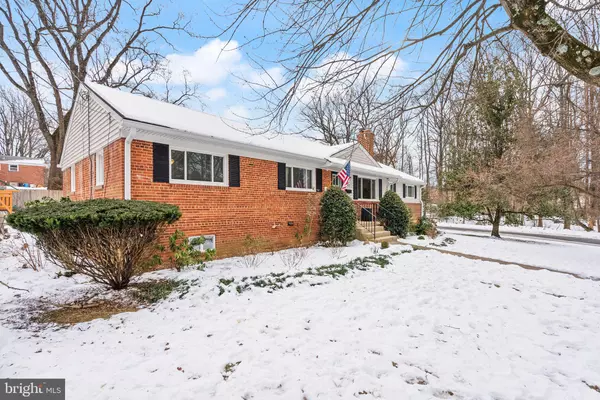4 Beds
3 Baths
2,596 SqFt
4 Beds
3 Baths
2,596 SqFt
OPEN HOUSE
Thu Jan 30, 4:00pm - 5:30pm
Key Details
Property Type Single Family Home
Sub Type Detached
Listing Status Coming Soon
Purchase Type For Sale
Square Footage 2,596 sqft
Price per Sqft $298
Subdivision Broyhill Crest
MLS Listing ID VAFX2217738
Style Ranch/Rambler
Bedrooms 4
Full Baths 3
HOA Y/N N
Abv Grd Liv Area 1,698
Originating Board BRIGHT
Year Built 1953
Annual Tax Amount $8,042
Tax Year 2024
Lot Size 0.370 Acres
Acres 0.37
Property Description
Inside, the thoughtful design shines. The light-filled living and dining spaces create an inviting atmosphere, perfect for cozy nights by the fireplace or hosting friends. The updated kitchen is a standout, opening effortlessly to a flagstone patio—ideal for morning coffee, dinners under the stars, or simply unwinding in the fresh air. The highlight of the main level is the newly built luxury master suite, featuring a spa-like bathroom and a walk-in closet so functional and stylish it will make you smile every morning. Add in the mudroom and main-level laundry for a home that balances beauty with practicality.
Downstairs, the lower level is ready to bring your vision to life. Whether you're dreaming of a sprawling rec room, a cozy guest suite, a home gym, or the ultimate creative workspace, this space has it all. With built-ins, an exercise nook, a full bath, and plenty of storage, it's designed to adapt to your needs. Plus, the workshop is sure to inspire your creative side—perfect for tackling your next project.
Outside, the yard is framed by mature trees and tranquil parkland views, offering a peaceful escape right at home. The flagstone patio is perfect for entertaining or enjoying quiet mornings, while the corner lot provides a sense of openness and privacy.
Situated inside the Beltway in sought-after Broyhill Crest, this home delivers unmatched convenience. Just minutes from the Mosaic District, parks, trails, and a recreation center with tennis, basketball, and a members-only pool, everything you need is close by. Enjoy local favorites like Beanetics Coffee Roasters and The Block, with quick access to I-495, Rt 50, and I-66 making life even easier.
This home isn't just a place to live—it's where your story begins.
Location
State VA
County Fairfax
Zoning 130
Rooms
Other Rooms Living Room, Dining Room, Primary Bedroom, Bedroom 2, Bedroom 3, Bedroom 4, Bedroom 5, Kitchen, Foyer, Laundry, Recreation Room, Utility Room, Workshop, Bathroom 2, Bathroom 3, Primary Bathroom
Basement Rear Entrance, Outside Entrance, Fully Finished, Full, Heated, Windows
Main Level Bedrooms 4
Interior
Interior Features Combination Dining/Living, Kitchen - Gourmet, Dining Area, Built-Ins, Entry Level Bedroom, Upgraded Countertops, Window Treatments, Wood Floors, Floor Plan - Open, Floor Plan - Traditional, Water Treat System
Hot Water Natural Gas
Heating Forced Air
Cooling Central A/C, Ceiling Fan(s)
Flooring Hardwood, Tile/Brick
Fireplaces Number 1
Fireplaces Type Screen, Gas/Propane
Inclusions security cameras, HD TV antenna, mudroom wardrobes, storage shelving in basement, closet organizers, 1 workshop bench, various planters on deck and brick shed, 2 planters at end of front walkway, insect screens on every window and storm door
Equipment Built-In Microwave, Dryer, Washer, Dishwasher, Disposal, Refrigerator, Icemaker, Stove
Fireplace Y
Window Features Vinyl Clad
Appliance Built-In Microwave, Dryer, Washer, Dishwasher, Disposal, Refrigerator, Icemaker, Stove
Heat Source Natural Gas
Laundry Has Laundry
Exterior
Exterior Feature Patio(s), Deck(s)
Garage Spaces 2.0
Water Access N
View Trees/Woods
Roof Type Composite
Street Surface Paved
Accessibility Other
Porch Patio(s), Deck(s)
Road Frontage City/County
Total Parking Spaces 2
Garage N
Building
Lot Description Backs to Trees, Backs - Parkland
Story 2
Foundation Permanent
Sewer Public Sewer
Water Public
Architectural Style Ranch/Rambler
Level or Stories 2
Additional Building Above Grade, Below Grade
New Construction N
Schools
Elementary Schools Mason Crest
Middle Schools Poe
High Schools Falls Church
School District Fairfax County Public Schools
Others
Pets Allowed Y
Senior Community No
Tax ID 0603 20 0198A
Ownership Fee Simple
SqFt Source Assessor
Horse Property N
Special Listing Condition Standard
Pets Allowed No Pet Restrictions

"My job is to find and attract mastery-based agents to the office, protect the culture, and make sure everyone is happy! "

