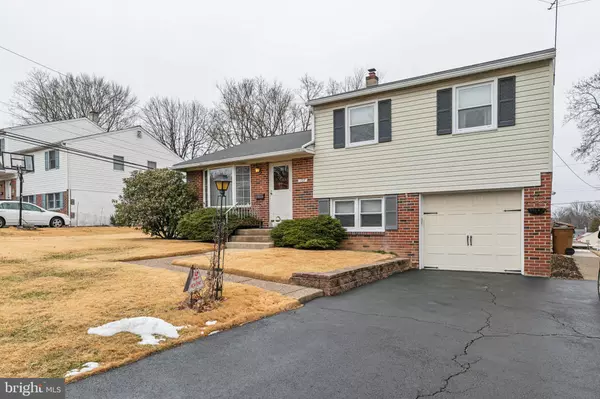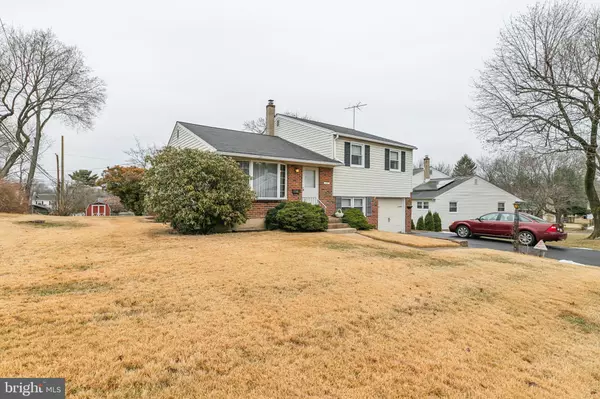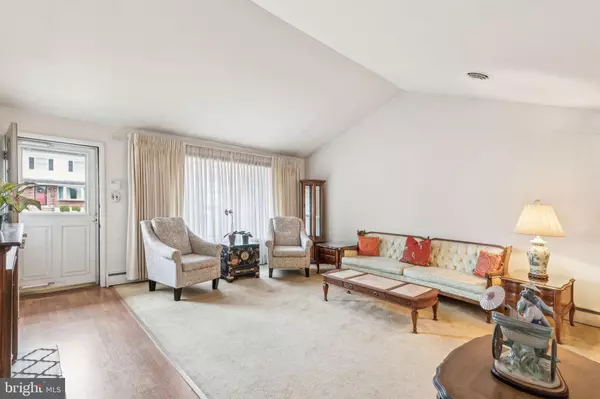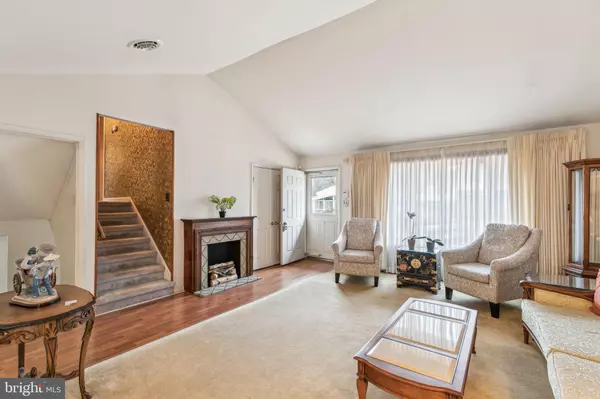3 Beds
3 Baths
1,600 SqFt
3 Beds
3 Baths
1,600 SqFt
OPEN HOUSE
Sun Jan 26, 11:00am - 2:00pm
Key Details
Property Type Single Family Home
Sub Type Detached
Listing Status Active
Purchase Type For Sale
Square Footage 1,600 sqft
Price per Sqft $309
Subdivision Willow Manor
MLS Listing ID PAMC2127646
Style Split Level
Bedrooms 3
Full Baths 1
Half Baths 2
HOA Y/N N
Abv Grd Liv Area 1,200
Originating Board BRIGHT
Year Built 1956
Annual Tax Amount $6,364
Tax Year 2024
Lot Size 0.275 Acres
Acres 0.28
Lot Dimensions 80.00 x 0.00
Property Description
Enter the home to the main level which consists of a spacious living room with vaulted ceilings, an adjacent formal dining room ideal for large dinner parties or family gatherings. The Kitchen is bright and airy with plenty of base and overhead white cabinetry, counter cook top, dishwasher and plenty of counter space & storage. Exit the dining room to the rear Sunroom with wood burning stove. The Sunroom exits to a rear concrete patio that overlooks a large private rear yard, that has been well groomed with beautiful landscaping. Perfect for your outdoor gatherings or enjoy some peaceful moments taking in the scenery.
Step up to the 2nd floor where you'll find 3 good size bedrooms and 1 full hall ceramic tile bathroom. The primary bedroom boasts additional closet space, a 1/2 bathroom, and pull down attic space. In addition, you'll find two more sizeable bedrooms with closets and a hall linen closet. Inside the hall linen closet is access to space that could easily be transformed into a 4th bedroom. The lower level of the home features a small den/playroom, office, or family room, laundry area, utility area with an updated Heater/Central Air within the last 7 years, a 40 gallon hot water heater, another 1/2 bath, access to the 1 car front garage. Some additional updates include the roof, central air, glass block laundry room window, windows throughout, bay window, heater, hot water heater (2017). This neighborhood is highly sought after because it's located in the award-winning Upper Dublin School District. Some of the other benefits are close to Thomas Fitzwater School, Sunny Willow Swim Club, Henry Lee Willet Park with tennis and pickleball courts, Twining Valley Park, which includes a dog park and bike/walking trails. Close to shopping, wonderful restaurants within a 2 mile radius, including the Promenade at Upper Dublin. Additional features also include close to the turnpike and 309. Don't miss out on this opportunity to call this impressive home yours. Schedule an Appointment today!
Location
State PA
County Montgomery
Area Upper Dublin Twp (10654)
Zoning 1101 RESIDENTIAL
Rooms
Other Rooms Living Room, Dining Room, Kitchen, Den, Sun/Florida Room, Laundry, Half Bath
Interior
Interior Features Attic, Attic/House Fan, Floor Plan - Traditional, Kitchen - Eat-In, Kitchen - Table Space, Recessed Lighting, Stove - Wood, Wood Floors
Hot Water Natural Gas
Heating Baseboard - Hot Water
Cooling Central A/C, Attic Fan
Flooring Carpet, Hardwood, Vinyl, Wood
Equipment Cooktop, Built-In Microwave, Dishwasher, Dryer, Oven - Wall, Washer, Refrigerator
Fireplace N
Window Features Vinyl Clad,Wood Frame,Screens
Appliance Cooktop, Built-In Microwave, Dishwasher, Dryer, Oven - Wall, Washer, Refrigerator
Heat Source Natural Gas
Laundry Lower Floor
Exterior
Exterior Feature Patio(s)
Parking Features Garage - Front Entry, Garage Door Opener, Inside Access
Garage Spaces 5.0
Water Access N
Roof Type Shingle
Accessibility None
Porch Patio(s)
Attached Garage 1
Total Parking Spaces 5
Garage Y
Building
Lot Description Front Yard, Landscaping, Open, Rear Yard
Story 1.5
Foundation Crawl Space, Block
Sewer Public Sewer
Water Public
Architectural Style Split Level
Level or Stories 1.5
Additional Building Above Grade, Below Grade
New Construction N
Schools
Elementary Schools Thomas Fitzwater
Middle Schools Sandy Run
High Schools Upper Dublin
School District Upper Dublin
Others
Senior Community No
Tax ID 54-00-04543-002
Ownership Fee Simple
SqFt Source Assessor
Security Features Fire Detection System,Carbon Monoxide Detector(s),Security System
Special Listing Condition Standard

"My job is to find and attract mastery-based agents to the office, protect the culture, and make sure everyone is happy! "






