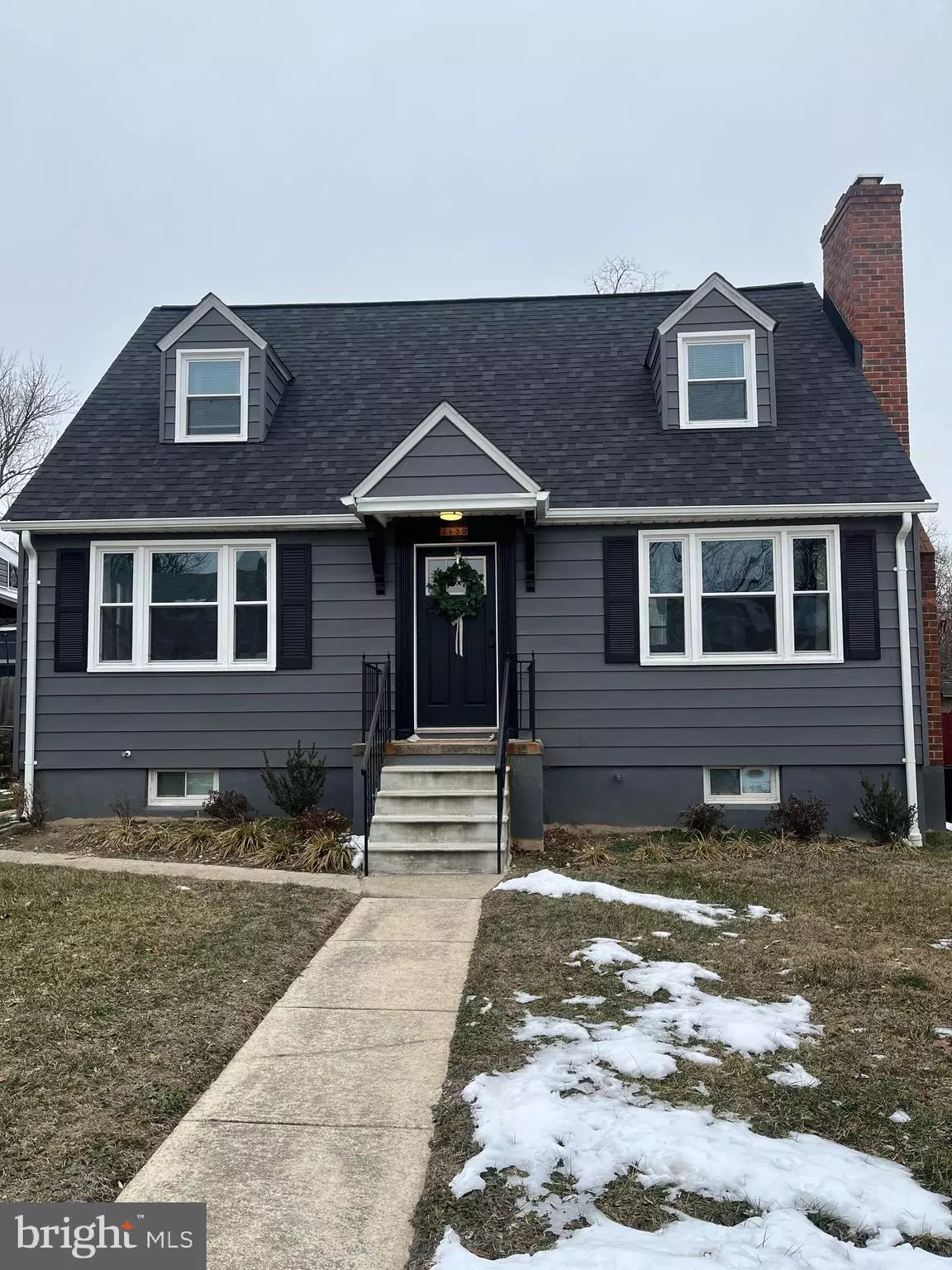3 Beds
2 Baths
1,702 SqFt
3 Beds
2 Baths
1,702 SqFt
Key Details
Property Type Single Family Home
Sub Type Detached
Listing Status Coming Soon
Purchase Type For Sale
Square Footage 1,702 sqft
Price per Sqft $205
Subdivision Hillside Park
MLS Listing ID MDBC2116980
Style Cape Cod
Bedrooms 3
Full Baths 1
Half Baths 1
HOA Y/N N
Abv Grd Liv Area 1,152
Originating Board BRIGHT
Year Built 1955
Annual Tax Amount $3,317
Tax Year 2024
Lot Size 7,350 Sqft
Acres 0.17
Lot Dimensions 1.00 x
Property Description
The heart of the home is the stunning kitchen, boasting stainless steel appliances, quartz countertops, and a chic tile backsplash. Both bathrooms have been tastefully refreshed with newer vanities and toilets, while the primary bathroom features custom tile work for a luxurious feel.
Key updates include a 2021 furnace, roof, interior doors, and windows, ensuring peace of mind and energy efficiency. The fully finished basement offers versatile space, perfect as a cozy retreat or a fun-filled playroom.
Thoughtful custom details abound, from board and batten to shiplap and accent walls to a charming wood-burning fireplace. Step outside to the expansive fenced backyard—an outdoor oasis ideal for lounging, playing, or letting your pets roam freely.
Conveniently located just 5 minutes from the beloved Weber's Farm, the public library, and a variety of shopping centers, including grocery stores, this home combines style, functionality, and prime accessibility.
Don't miss the chance to make this exceptional property yours!
Location
State MD
County Baltimore
Zoning R
Rooms
Basement Other
Main Level Bedrooms 1
Interior
Hot Water Natural Gas
Heating Central
Cooling Central A/C
Fireplaces Number 1
Inclusions Moveable kitchen cabinets, Over-the-toilet cabinets in both bathrooms, Most shelving
Equipment Dishwasher, Dryer, Washer, Exhaust Fan, Disposal, Built-In Microwave, Icemaker, Refrigerator
Fireplace Y
Appliance Dishwasher, Dryer, Washer, Exhaust Fan, Disposal, Built-In Microwave, Icemaker, Refrigerator
Heat Source Natural Gas
Exterior
Water Access N
Accessibility None
Garage N
Building
Story 3
Foundation Block
Sewer Public Sewer
Water Public
Architectural Style Cape Cod
Level or Stories 3
Additional Building Above Grade, Below Grade
New Construction N
Schools
School District Baltimore County Public Schools
Others
Senior Community No
Tax ID 04090907290700
Ownership Fee Simple
SqFt Source Assessor
Acceptable Financing Cash, FHA, Conventional, VA
Horse Property N
Listing Terms Cash, FHA, Conventional, VA
Financing Cash,FHA,Conventional,VA
Special Listing Condition Standard

"My job is to find and attract mastery-based agents to the office, protect the culture, and make sure everyone is happy! "

