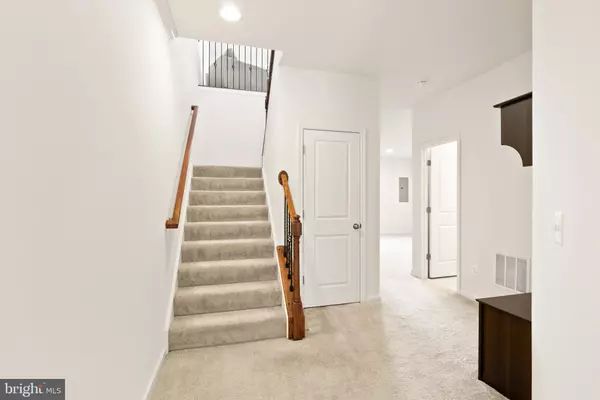4 Beds
4 Baths
2,919 SqFt
4 Beds
4 Baths
2,919 SqFt
OPEN HOUSE
Sat Mar 08, 12:00pm - 2:00pm
Sun Mar 09, 1:00pm - 4:00pm
Key Details
Property Type Townhouse
Sub Type Interior Row/Townhouse
Listing Status Coming Soon
Purchase Type For Sale
Square Footage 2,919 sqft
Price per Sqft $282
Subdivision Brambleton
MLS Listing ID VALO2083918
Style Other
Bedrooms 4
Full Baths 3
Half Baths 1
HOA Fees $232/mo
HOA Y/N Y
Abv Grd Liv Area 2,919
Originating Board BRIGHT
Year Built 2016
Annual Tax Amount $6,367
Tax Year 2024
Lot Size 2,614 Sqft
Acres 0.06
Property Sub-Type Interior Row/Townhouse
Property Description
Brambleton HOA and amenities and internet
Location
State VA
County Loudoun
Zoning PDH4
Interior
Interior Features Dining Area, Family Room Off Kitchen, Floor Plan - Open, Kitchen - Island, Kitchen - Table Space, Primary Bath(s), Wood Floors
Hot Water Natural Gas
Heating Central
Cooling Central A/C
Equipment Built-In Microwave, Dishwasher, Disposal, Dryer, Washer, Refrigerator, Icemaker, Cooktop, Oven - Wall
Fireplace N
Appliance Built-In Microwave, Dishwasher, Disposal, Dryer, Washer, Refrigerator, Icemaker, Cooktop, Oven - Wall
Heat Source Natural Gas
Laundry Has Laundry
Exterior
Exterior Feature Deck(s)
Parking Features Garage - Rear Entry, Garage Door Opener
Garage Spaces 4.0
Water Access N
Accessibility None
Porch Deck(s)
Attached Garage 2
Total Parking Spaces 4
Garage Y
Building
Story 3
Foundation Slab
Sewer Public Sewer
Water Public
Architectural Style Other
Level or Stories 3
Additional Building Above Grade, Below Grade
New Construction N
Schools
Elementary Schools Creighton'S Corner
Middle Schools Brambleton
High Schools Independence
School District Loudoun County Public Schools
Others
Senior Community No
Tax ID 201197736000
Ownership Fee Simple
SqFt Source Assessor
Special Listing Condition Standard

"My job is to find and attract mastery-based agents to the office, protect the culture, and make sure everyone is happy! "






