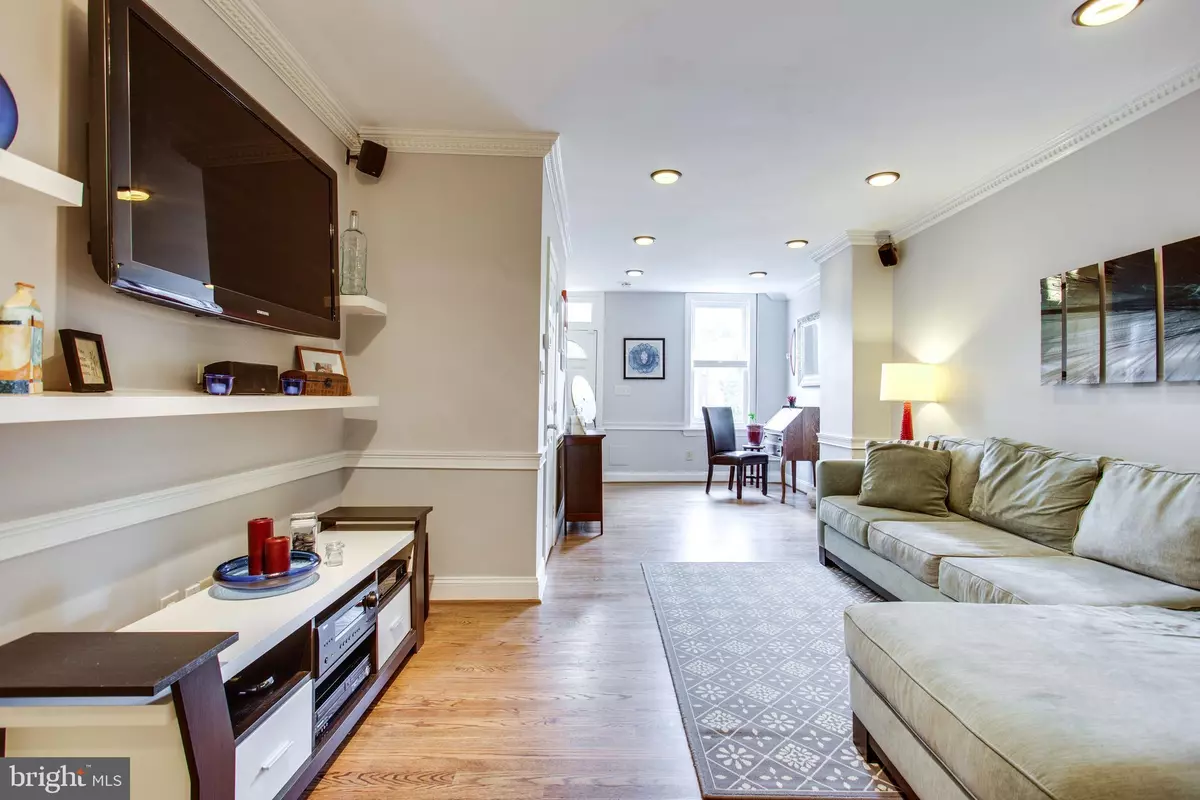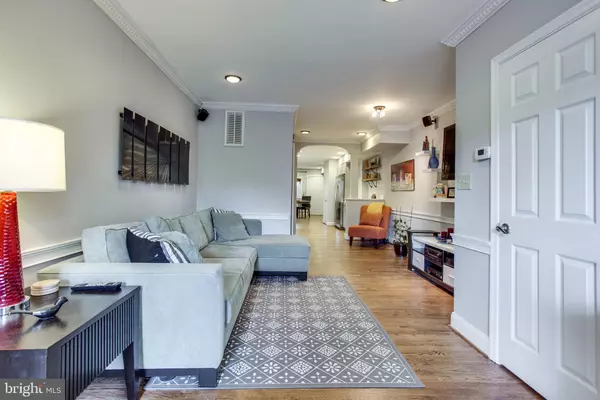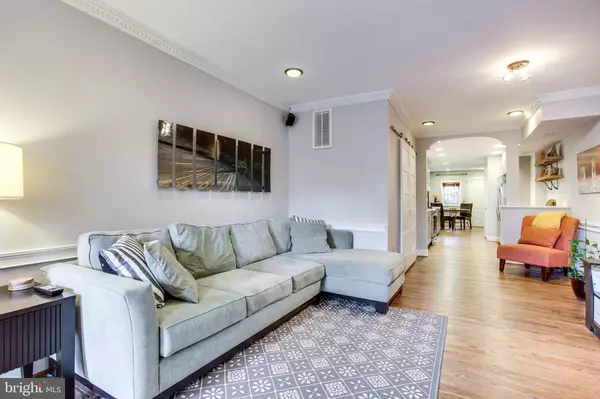$780,000
$799,495
2.4%For more information regarding the value of a property, please contact us for a free consultation.
3 Beds
3 Baths
1,510 SqFt
SOLD DATE : 11/26/2019
Key Details
Sold Price $780,000
Property Type Townhouse
Sub Type Interior Row/Townhouse
Listing Status Sold
Purchase Type For Sale
Square Footage 1,510 sqft
Price per Sqft $516
Subdivision Shaw
MLS Listing ID DCDC447748
Sold Date 11/26/19
Style Federal
Bedrooms 3
Full Baths 2
Half Baths 1
HOA Y/N N
Abv Grd Liv Area 1,510
Originating Board BRIGHT
Year Built 1880
Annual Tax Amount $4,954
Tax Year 2019
Lot Size 1,232 Sqft
Acres 0.03
Property Description
Live the stylish Shaw lifestyle in this updated circa 1880 Federal-style rowhome that sit's high-atop 6th Street. This beautiful 3BR/2.5BA home provides sunny east and west exposures with an open main-level floorpan that's perfect for entertaining. Flanked by a spacious and bright living room and dining room, the contemporary kitchen offers stylish gray-toned cabinetry with white quartz counters and a fabulous stainless steel farm sink. Upstairs you will find three spacious bedrooms, featuring an expansive owner's suite and two additional bedrooms serviced by a stunning hall bathroom. The private rear deck is surrounded by trees and provides a respite from the day's stresses as well as a great place to enjoy the crisp autumn weather with family and friends. Additional features include stunning refinished hardwoods, moldings, a main-level powder room, in-home laundry and abundant storage. Situated in the center of Shaw - the heart of the District - you'll be just moments from trendy bars, restaurants and shopping, with multiple grocery stores and city amenities practically at your doorstep. And when you need to leave the neighborhood, Metro, numerous bus lines and major thoroughfares make traveling in, out and around the District a breeze. Welcome home!
Location
State DC
County Washington
Zoning RF-1
Direction West
Interior
Interior Features Combination Kitchen/Dining, Crown Moldings, Dining Area, Kitchen - Eat-In, Kitchen - Galley, Kitchen - Gourmet, Floor Plan - Open, Kitchen - Table Space, Primary Bath(s), Recessed Lighting, Tub Shower, Window Treatments, Wood Floors, Ceiling Fan(s)
Heating Central, Forced Air
Cooling Central A/C
Flooring Ceramic Tile, Hardwood
Equipment Built-In Microwave, Dishwasher, Disposal, Dryer, Freezer, Icemaker, Oven/Range - Gas, Refrigerator, Stainless Steel Appliances, Stove, Washer
Appliance Built-In Microwave, Dishwasher, Disposal, Dryer, Freezer, Icemaker, Oven/Range - Gas, Refrigerator, Stainless Steel Appliances, Stove, Washer
Heat Source Natural Gas
Laundry Washer In Unit, Dryer In Unit
Exterior
Exterior Feature Deck(s), Porch(es)
Water Access N
Accessibility None
Porch Deck(s), Porch(es)
Garage N
Building
Story 2
Sewer Public Sewer
Water Public
Architectural Style Federal
Level or Stories 2
Additional Building Above Grade, Below Grade
New Construction N
Schools
School District District Of Columbia Public Schools
Others
Senior Community No
Tax ID 0478//0828
Ownership Fee Simple
SqFt Source Assessor
Security Features Main Entrance Lock
Special Listing Condition Standard
Read Less Info
Want to know what your home might be worth? Contact us for a FREE valuation!

Our team is ready to help you sell your home for the highest possible price ASAP

Bought with Traudel Lange • Compass
"My job is to find and attract mastery-based agents to the office, protect the culture, and make sure everyone is happy! "






