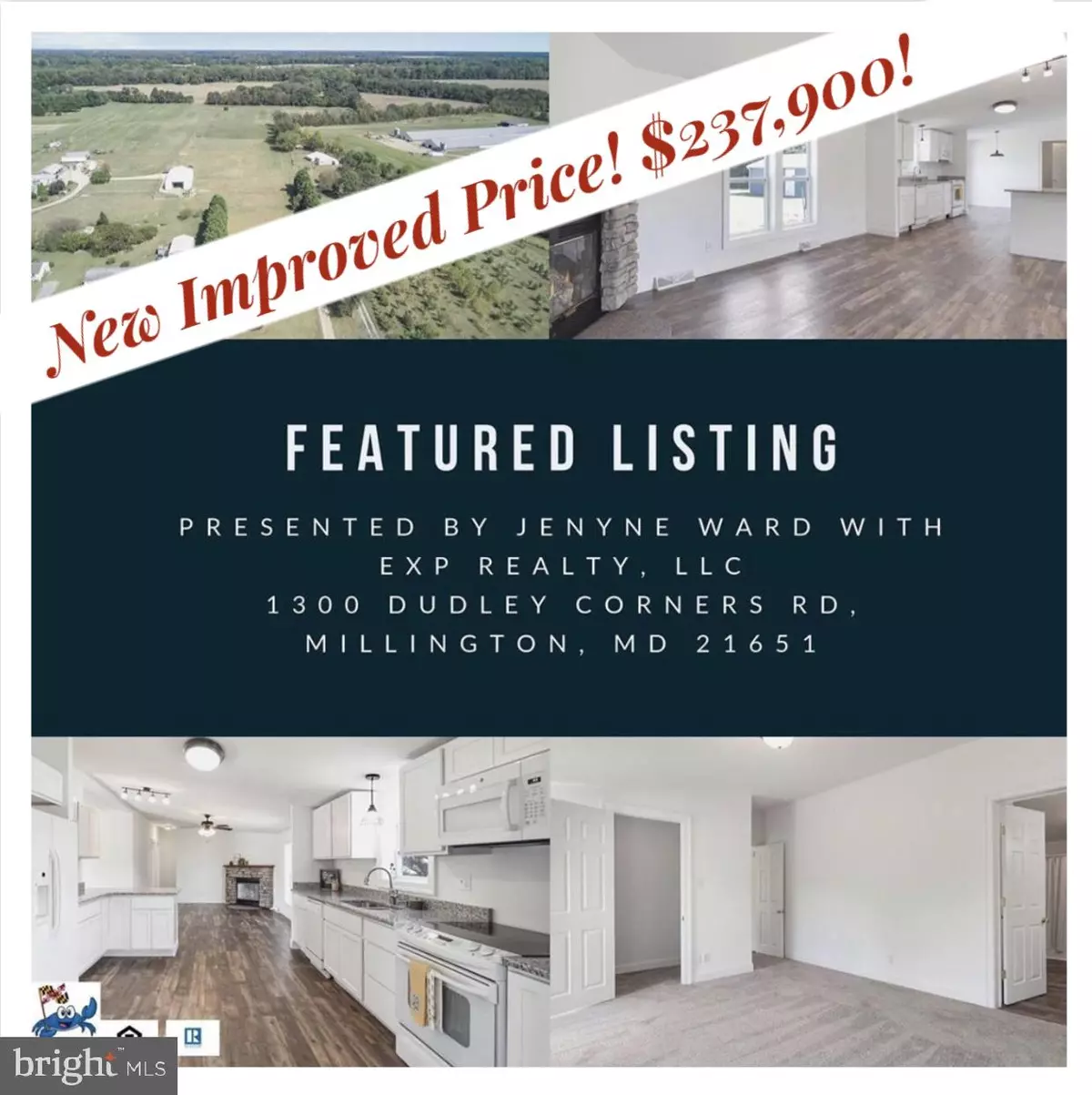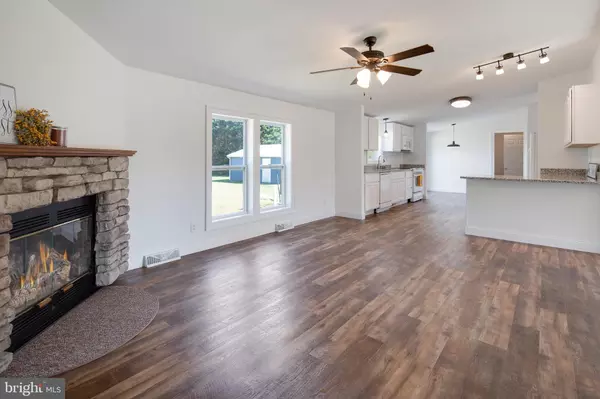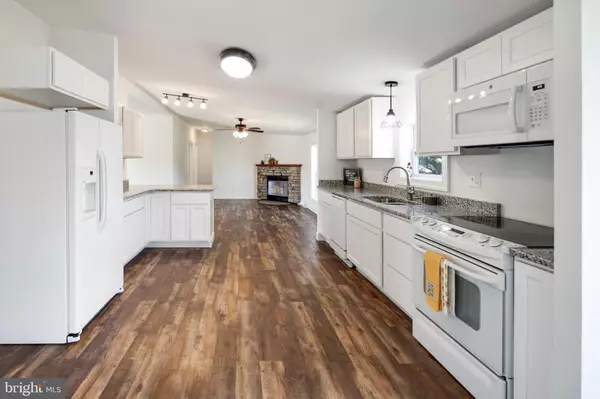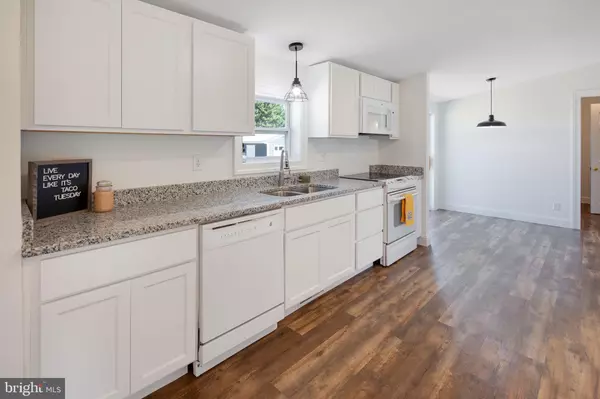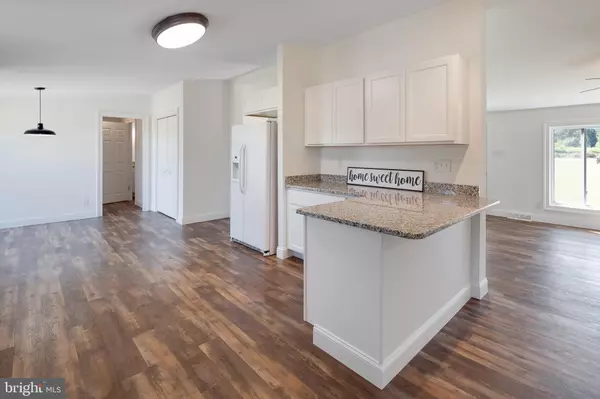$237,900
$237,900
For more information regarding the value of a property, please contact us for a free consultation.
4 Beds
3 Baths
2,160 SqFt
SOLD DATE : 11/27/2019
Key Details
Sold Price $237,900
Property Type Manufactured Home
Sub Type Manufactured
Listing Status Sold
Purchase Type For Sale
Square Footage 2,160 sqft
Price per Sqft $110
Subdivision Pleasant Acres
MLS Listing ID MDQA141442
Sold Date 11/27/19
Style Raised Ranch/Rambler,Modular/Pre-Fabricated
Bedrooms 4
Full Baths 2
Half Baths 1
HOA Y/N N
Abv Grd Liv Area 2,160
Originating Board BRIGHT
Year Built 1998
Annual Tax Amount $1,530
Tax Year 2018
Lot Size 1.010 Acres
Acres 1.01
Lot Dimensions 0.00 x 0.00
Property Description
Welcome home! This home has been beautifully redone from the outside in! You arrive to an oversized lot, offering pastoral views. The landscaping provides additional privacy. This home is very spacious with 4 bedrooms and 2.5 baths. As you enter you are greated in the primary living space. With the open concept, you are able to see almost the entire living area. With a dining room to the right, your holiday meals can have their own space! The kitchen is large and has beautiful granite counter tops. The white cabinets keep things bright and airy! There is a large laundry room with space for a mud room, off of the kitchen. A powder room for guests at the rear entry. The master bedroom boasts a large closet and private bath. The remaining three bedrooms and full bath are on the opposite side of the house. Enjoy your evenings in the secondary living/family room with fireplace. Tons of space for everyone!! Don't hesitate to schedule a showing today!
Location
State MD
County Queen Annes
Zoning AG
Rooms
Other Rooms Living Room, Dining Room, Primary Bedroom, Bedroom 2, Bedroom 3, Kitchen, Family Room, Bedroom 1, Laundry, Bathroom 2, Primary Bathroom
Main Level Bedrooms 4
Interior
Interior Features Carpet, Ceiling Fan(s), Dining Area, Entry Level Bedroom, Family Room Off Kitchen, Floor Plan - Open, Kitchen - Eat-In, Primary Bath(s), Upgraded Countertops
Heating Heat Pump(s)
Cooling Central A/C
Flooring Partially Carpeted
Fireplaces Number 1
Equipment Built-In Microwave, Dishwasher, Oven/Range - Electric, Refrigerator, Water Heater
Furnishings No
Fireplace Y
Appliance Built-In Microwave, Dishwasher, Oven/Range - Electric, Refrigerator, Water Heater
Heat Source Central, Propane - Leased
Laundry Main Floor
Exterior
Parking Features Other
Garage Spaces 1.0
Water Access N
Roof Type Metal
Accessibility None
Total Parking Spaces 1
Garage Y
Building
Story 1
Foundation Block, Crawl Space
Sewer Community Septic Tank, Private Septic Tank
Water Well
Architectural Style Raised Ranch/Rambler, Modular/Pre-Fabricated
Level or Stories 1
Additional Building Above Grade, Below Grade
Structure Type Cathedral Ceilings,Dry Wall,Paneled Walls
New Construction N
Schools
School District Queen Anne'S County Public Schools
Others
Senior Community No
Tax ID 07-017421
Ownership Fee Simple
SqFt Source Estimated
Acceptable Financing Cash, Conventional, FHA
Listing Terms Cash, Conventional, FHA
Financing Cash,Conventional,FHA
Special Listing Condition Standard
Read Less Info
Want to know what your home might be worth? Contact us for a FREE valuation!

Our team is ready to help you sell your home for the highest possible price ASAP

Bought with John S Winborne • CR Realty
"My job is to find and attract mastery-based agents to the office, protect the culture, and make sure everyone is happy! "

