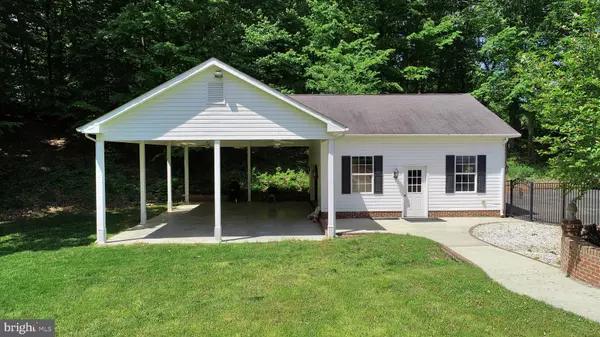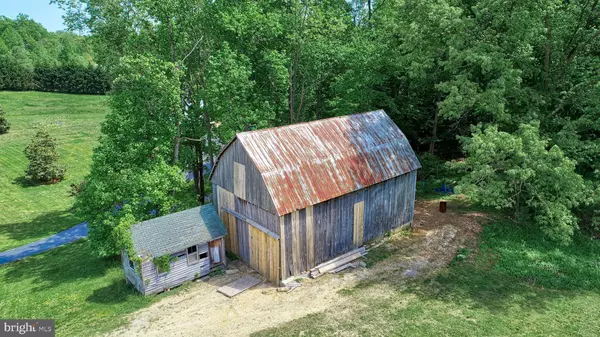$540,000
$535,000
0.9%For more information regarding the value of a property, please contact us for a free consultation.
4 Beds
4 Baths
3,626 SqFt
SOLD DATE : 12/02/2019
Key Details
Sold Price $540,000
Property Type Single Family Home
Sub Type Detached
Listing Status Sold
Purchase Type For Sale
Square Footage 3,626 sqft
Price per Sqft $148
Subdivision None Available
MLS Listing ID MDSM166018
Sold Date 12/02/19
Style Colonial,Traditional
Bedrooms 4
Full Baths 3
Half Baths 1
HOA Y/N N
Abv Grd Liv Area 3,076
Originating Board BRIGHT
Year Built 1998
Annual Tax Amount $4,935
Tax Year 2019
Lot Size 3.000 Acres
Acres 3.0
Property Description
Deal fell through financing... Their loss is your gain! This beautiful country home is located on 3 gorgeous acres in Northern Mechanicsville. Such a peaceful country setting, on cleared acreage, lined with trees! Located in a premium area, this property offers an easy commute north to DC, Joint Base Andrews, Bowling and other areas, as well as employment areas in and around PAX NAS and Indian Head! This home is very well maintained with many updates that offer peace of mind - a brand new roof and 2nd floor HVAC system, to name a few!This property features an fabulous pool area, with an in-ground gunite pool, large concrete patio area, all trimmed in beautiful, well planned, custom brick work....retaining walls, and knee walls with gorgeous landscaping decorate the space...it is awesome! There is also a hot tub! This home was built for entertaining! THIS will be your backyard paradise! There is a fabulous 2-car detached garage with a half bath and an attached 2-car carport/pavilion area, perfect for escaping the sun, cooking out, or eating crabs! There is also an awesome maintenance free deck off of the kitchen and plenty of patio area surrounding the pool! Inside you will find a home that is better than new! Beautiful architecture with a 2 story foyer, an amazing 2 story family room with lots of windows and a very pretty fireplace! The family room is open to the kitchen. The kitchen is very large and features ample counter space - perfect for the serious cook or casual entertainer! Other features include a large island with overhang, a desk area, a large pantry and granite countertops. There is a spacious breakfast nook with plenty of space for your table and chairs! The large formal dining room and living room will have you entertaining year round! They are bright and beautiful rooms that grace the front of the house! This home has a great flow with a very open feel - great for large and small gatherings with family and friends. The master suite is enormous! It even walks out to its own private balcony, overlooking the beautifully landscaped front yard! The master bath offers a soaking tub and separate shower, plus a double vanity with granite top. Closet space is excellent with 2 walk in closets! The other upstairs bedrooms are spacious and share another spacious full bath. For Buyers wanting a 4th bedroom, the Sellers can have a dividing wall and door installed in the basement, to create the space - This area is currently used as a den, with an attached storage area that would make a great walk in closet. The basement also has a full bathroom and a finished rec room. The basement walks out at pool level! The home also offers a 2 car attached garage in addition to the 2 car detached garage with carport. Garage space is plentiful - perfect to park the cars, extra storage, or make that space into that workshop you always dreamed of! A large tobacco barn is included with the sale! A new concrete floor has been installed in the barn. !This property offers your back yard paradise, on a beautiful country lot, in a convenient location. Don't wait to see this home - it won't last long!
Location
State MD
County Saint Marys
Zoning RPD
Rooms
Other Rooms Living Room, Dining Room, Primary Bedroom, Bedroom 2, Bedroom 3, Bedroom 4, Kitchen, Game Room, Family Room, Den, 2nd Stry Fam Ovrlk, Laundry, Primary Bathroom, Full Bath
Basement Full
Interior
Interior Features Breakfast Area, Carpet, Chair Railings, Crown Moldings, Family Room Off Kitchen, Floor Plan - Open, Formal/Separate Dining Room, Kitchen - Eat-In, Kitchen - Gourmet, Kitchen - Island, Kitchen - Table Space, Primary Bath(s), Recessed Lighting, Stall Shower, Upgraded Countertops, Walk-in Closet(s), Wood Floors, Other
Hot Water Electric
Heating Heat Pump(s)
Cooling Central A/C
Flooring Hardwood, Carpet, Ceramic Tile
Fireplaces Number 1
Equipment Compactor, Cooktop, Dishwasher, Dryer, Exhaust Fan, Oven - Wall, Refrigerator, Trash Compactor, Washer, Water Heater
Fireplace Y
Window Features Double Pane,Energy Efficient,Insulated
Appliance Compactor, Cooktop, Dishwasher, Dryer, Exhaust Fan, Oven - Wall, Refrigerator, Trash Compactor, Washer, Water Heater
Heat Source Electric
Laundry Upper Floor
Exterior
Exterior Feature Balcony, Brick, Deck(s), Patio(s), Porch(es)
Parking Features Garage - Side Entry, Garage Door Opener
Garage Spaces 14.0
Carport Spaces 2
Fence Partially
Pool In Ground
Water Access N
View Trees/Woods, Other
Roof Type Architectural Shingle
Accessibility None
Porch Balcony, Brick, Deck(s), Patio(s), Porch(es)
Attached Garage 2
Total Parking Spaces 14
Garage Y
Building
Lot Description Backs to Trees, Front Yard, Landscaping, Level, Open, Partly Wooded, Private, Rear Yard, Trees/Wooded, Other
Story 3+
Sewer Community Septic Tank, Private Septic Tank
Water Well
Architectural Style Colonial, Traditional
Level or Stories 3+
Additional Building Above Grade, Below Grade
Structure Type 9'+ Ceilings,High,2 Story Ceilings
New Construction N
Schools
School District St. Mary'S County Public Schools
Others
Senior Community No
Tax ID 1905057442
Ownership Fee Simple
SqFt Source Assessor
Acceptable Financing Cash, Conventional, FHA, Private, VA, Other
Horse Property N
Listing Terms Cash, Conventional, FHA, Private, VA, Other
Financing Cash,Conventional,FHA,Private,VA,Other
Special Listing Condition Standard
Read Less Info
Want to know what your home might be worth? Contact us for a FREE valuation!

Our team is ready to help you sell your home for the highest possible price ASAP

Bought with Daniel N Mushala • Residential Real Estate Corp.
"My job is to find and attract mastery-based agents to the office, protect the culture, and make sure everyone is happy! "






