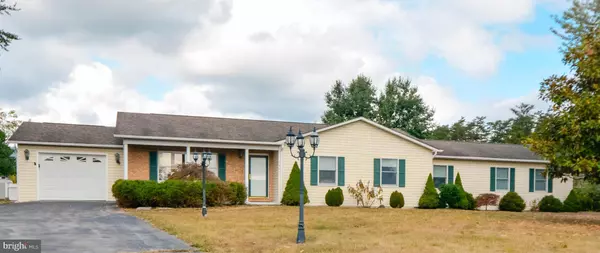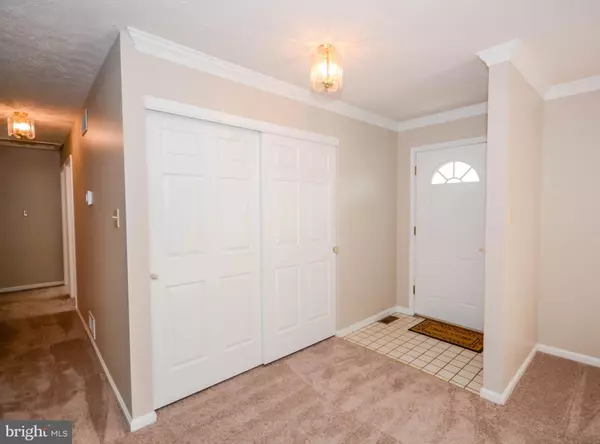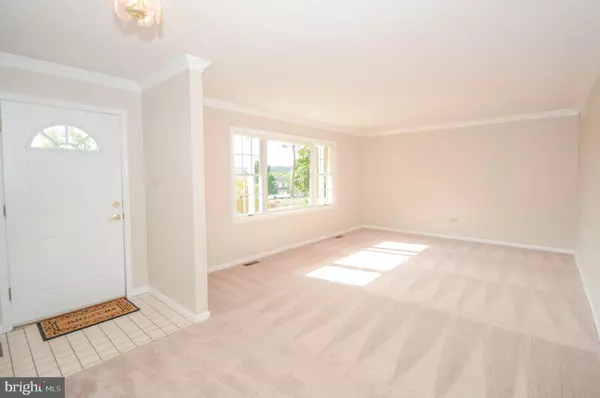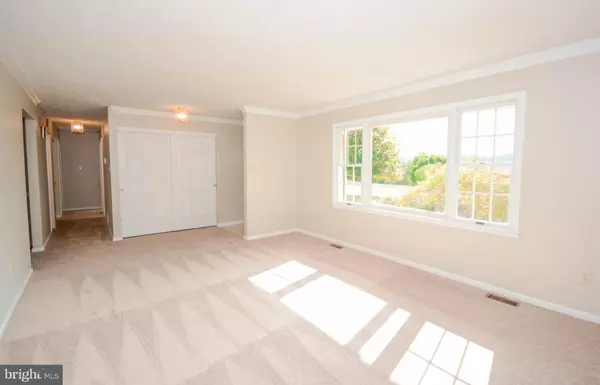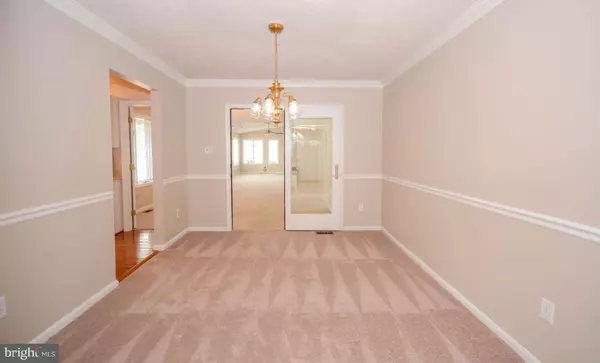$345,000
$350,000
1.4%For more information regarding the value of a property, please contact us for a free consultation.
3 Beds
2 Baths
2,734 SqFt
SOLD DATE : 12/06/2019
Key Details
Sold Price $345,000
Property Type Single Family Home
Sub Type Detached
Listing Status Sold
Purchase Type For Sale
Square Footage 2,734 sqft
Price per Sqft $126
Subdivision Devland Estates
MLS Listing ID VAFV153134
Sold Date 12/06/19
Style Ranch/Rambler
Bedrooms 3
Full Baths 2
HOA Fees $20/ann
HOA Y/N Y
Abv Grd Liv Area 2,734
Originating Board BRIGHT
Year Built 1986
Annual Tax Amount $1,891
Tax Year 2018
Lot Size 5.890 Acres
Acres 5.89
Property Description
This move-in ready home has almost 6 Acres of privacy, nature, and beauty. The One Level Living home features many updates: fresh paint, new flooring including carpeting and laminate planking in baths and utility room, updated Kitchen with corian counters, center island, wall oven & built-in microwave and spacious Family Room with wood stove, built-ins, plenty of natural light and butlers pantry with sink and wine refrigerator. There is plenty of parking with two attached Garages with separate driveways. The property has plenty of outdoor living spaces with fenced inground Pool with cover, extensive decking on both sides of Family Room and adjustable awning. There is also a detached Garage, stall, run-in shed, whole house generator with propane tank. The lot is a nature lover's dream and backs to woods with scenic views. Located within 6-7 miles of major shopping, restaurants and Medical Center.
Location
State VA
County Frederick
Zoning RA
Rooms
Other Rooms Living Room, Dining Room, Primary Bedroom, Bedroom 2, Bedroom 3, Kitchen, Family Room, Laundry, Office, Bathroom 2, Primary Bathroom
Main Level Bedrooms 3
Interior
Interior Features Attic, Built-Ins, Carpet, Ceiling Fan(s), Dining Area, Entry Level Bedroom, Floor Plan - Traditional, Formal/Separate Dining Room, Kitchen - Island, Primary Bath(s), Skylight(s), Soaking Tub, Tub Shower, Water Treat System, Wet/Dry Bar, Butlers Pantry, Wine Storage, Wood Stove
Heating Heat Pump(s)
Cooling Central A/C, Ceiling Fan(s)
Equipment Built-In Microwave, Oven - Wall, Oven - Single, Range Hood, Refrigerator, Washer, Water Heater, Dishwasher, Disposal, Dryer - Front Loading, Exhaust Fan, Extra Refrigerator/Freezer, Icemaker, Oven - Self Cleaning
Window Features Double Pane,Casement,Insulated
Appliance Built-In Microwave, Oven - Wall, Oven - Single, Range Hood, Refrigerator, Washer, Water Heater, Dishwasher, Disposal, Dryer - Front Loading, Exhaust Fan, Extra Refrigerator/Freezer, Icemaker, Oven - Self Cleaning
Heat Source Electric
Laundry Main Floor
Exterior
Exterior Feature Deck(s), Patio(s)
Parking Features Garage - Side Entry, Garage Door Opener, Garage - Front Entry
Garage Spaces 11.0
Pool In Ground
Water Access N
View Pasture, Trees/Woods, Scenic Vista
Accessibility Level Entry - Main, No Stairs
Porch Deck(s), Patio(s)
Attached Garage 3
Total Parking Spaces 11
Garage Y
Building
Story 1
Foundation Crawl Space
Sewer On Site Septic, Gravity Sept Fld, Septic = # of BR
Water Well
Architectural Style Ranch/Rambler
Level or Stories 1
Additional Building Above Grade, Below Grade
New Construction N
Schools
Elementary Schools Indian Hollow
Middle Schools Frederick County
High Schools James Wood
School District Frederick County Public Schools
Others
HOA Fee Include Road Maintenance
Senior Community No
Tax ID 40 2 1 55
Ownership Fee Simple
SqFt Source Assessor
Security Features Smoke Detector
Horse Property Y
Horse Feature Stable(s)
Special Listing Condition Standard
Read Less Info
Want to know what your home might be worth? Contact us for a FREE valuation!

Our team is ready to help you sell your home for the highest possible price ASAP

Bought with Linda L Lawson • Dulles Properties, Inc.
"My job is to find and attract mastery-based agents to the office, protect the culture, and make sure everyone is happy! "


