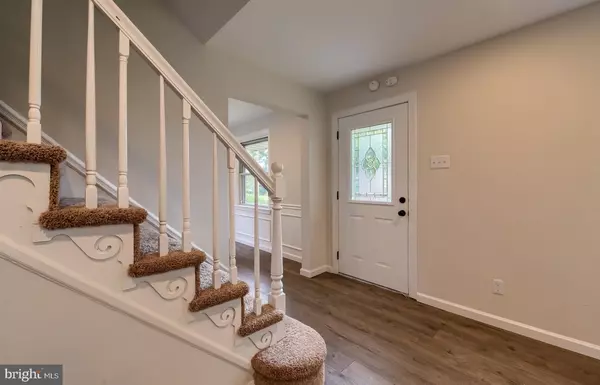$287,000
$294,900
2.7%For more information regarding the value of a property, please contact us for a free consultation.
4 Beds
3 Baths
2,580 SqFt
SOLD DATE : 12/12/2019
Key Details
Sold Price $287,000
Property Type Single Family Home
Sub Type Detached
Listing Status Sold
Purchase Type For Sale
Square Footage 2,580 sqft
Price per Sqft $111
Subdivision Green Hill
MLS Listing ID PADE502904
Sold Date 12/12/19
Style Colonial
Bedrooms 4
Full Baths 3
HOA Y/N N
Abv Grd Liv Area 1,980
Originating Board BRIGHT
Year Built 1955
Annual Tax Amount $7,057
Tax Year 2019
Lot Size 5,968 Sqft
Acres 0.14
Lot Dimensions 50.00 x 116.00
Property Description
Welcome home to 295 Bryn Mawr Ave. A treelined street filled with character is the setting for this 4 bedroom, 3 full bath single home. Upon entering you will be immediately impressed by the stunning renovation that was just completed. The large living room features new wood flooring, recessed lighting and a brick fireplace. The open concept dining room is complete with custom trim moldings and recessed lighting. The designer kitchen offers new white shaker cabinets, recessed lighting, granite counters, new stainless steel appliances and an large island with pendant lighting and seating for 4. A large family room addition completes the first level. The second level offers 4 very spacious bedrooms all with great closet space. The owners suite is complete with a new custom tile bath. A fully tiled hall bath is also featured. The lower level is fully finished and provides great space for a rec-room, home office or anything you can imagine, a new full bath is also included in this space further enhancing the flexibility. To the rear of the home youll find a covered patio custom built in shed area and separate detached shed all overlooking a very spacious yard. 295 Bryn Mawr Ave. offers a location that is within walking distance to public transit, shopping and local recreation, a wonderful very spacious home is waiting for the new owner to move in and enjoy.
Location
State PA
County Delaware
Area Lansdowne Boro (10423)
Zoning RES
Rooms
Other Rooms Living Room, Dining Room, Primary Bedroom, Bedroom 2, Bedroom 3, Bedroom 4, Kitchen, Basement, Bonus Room, Primary Bathroom, Full Bath
Basement Full
Interior
Interior Features Combination Kitchen/Dining, Floor Plan - Open, Formal/Separate Dining Room, Kitchen - Island, Primary Bath(s), Recessed Lighting
Heating Forced Air
Cooling Central A/C
Fireplaces Number 1
Equipment Built-In Microwave, Oven/Range - Gas, Stainless Steel Appliances, Refrigerator
Fireplace Y
Appliance Built-In Microwave, Oven/Range - Gas, Stainless Steel Appliances, Refrigerator
Heat Source Natural Gas
Laundry Basement
Exterior
Garage Spaces 2.0
Water Access N
Accessibility None
Total Parking Spaces 2
Garage N
Building
Story 2
Sewer Public Sewer
Water Public
Architectural Style Colonial
Level or Stories 2
Additional Building Above Grade, Below Grade
New Construction N
Schools
School District William Penn
Others
Senior Community No
Tax ID 23-00-00569-15
Ownership Fee Simple
SqFt Source Assessor
Acceptable Financing Cash, Conventional, FHA, VA
Listing Terms Cash, Conventional, FHA, VA
Financing Cash,Conventional,FHA,VA
Special Listing Condition Standard
Read Less Info
Want to know what your home might be worth? Contact us for a FREE valuation!

Our team is ready to help you sell your home for the highest possible price ASAP

Bought with Christie Paine • BHHS Fox & Roach-Gladwyne
"My job is to find and attract mastery-based agents to the office, protect the culture, and make sure everyone is happy! "






