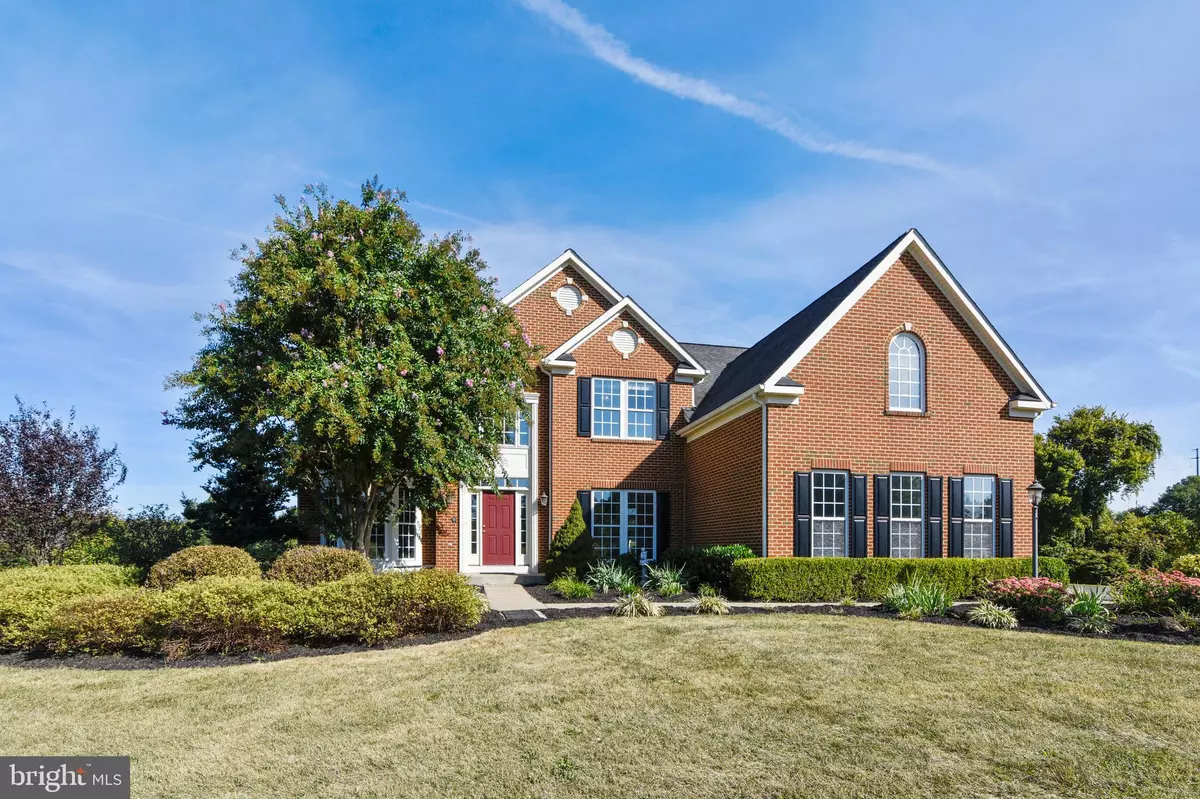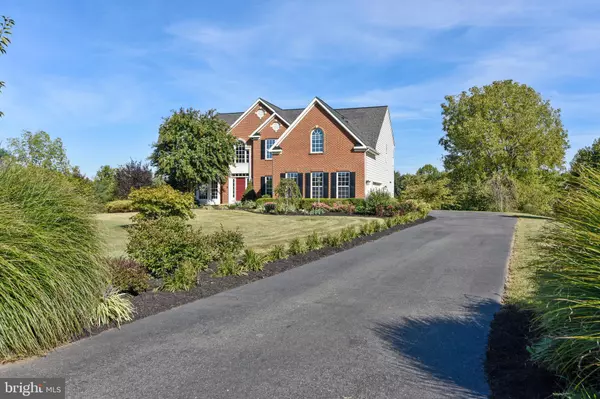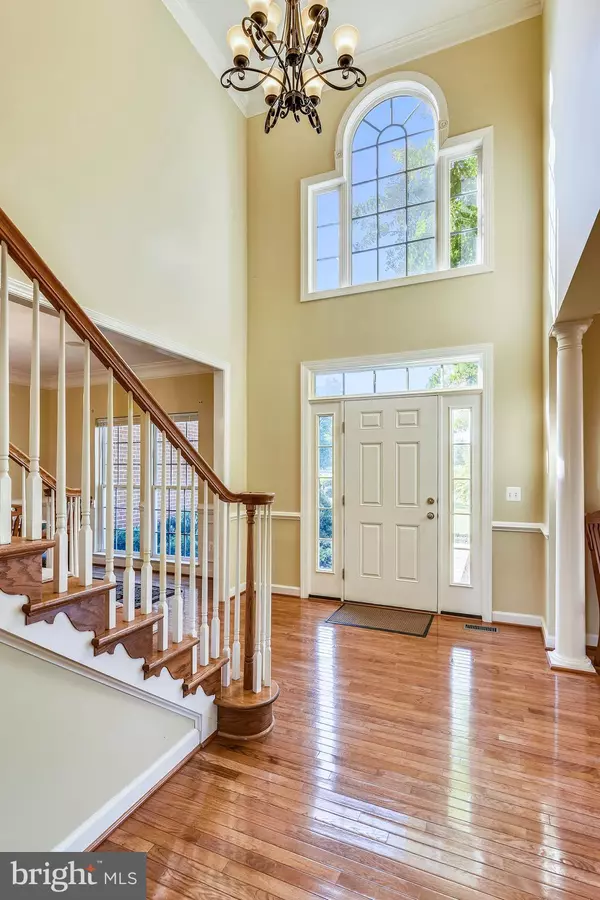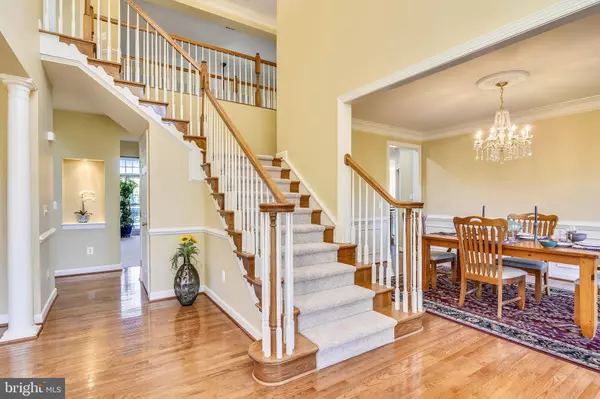$725,000
$745,000
2.7%For more information regarding the value of a property, please contact us for a free consultation.
4 Beds
4 Baths
5,063 SqFt
SOLD DATE : 12/16/2019
Key Details
Sold Price $725,000
Property Type Single Family Home
Sub Type Detached
Listing Status Sold
Purchase Type For Sale
Square Footage 5,063 sqft
Price per Sqft $143
Subdivision Hamilton Station Estates
MLS Listing ID VALO394330
Sold Date 12/16/19
Style Colonial
Bedrooms 4
Full Baths 3
Half Baths 1
HOA Fees $58/qua
HOA Y/N Y
Abv Grd Liv Area 3,600
Originating Board BRIGHT
Year Built 2005
Annual Tax Amount $7,343
Tax Year 2019
Lot Size 3.540 Acres
Acres 3.54
Property Description
Beautifully maintained home ready to move into! Over 5,000 finished sq.ft. features high ceilings throughout, gorgeous hardwoods on most of main level, and new carpeting throughout upper & lower levels, family room (main) and stairs. The gourmet kitchen will make the most finicky buyers happy. Features a huge work island with breakfast bar and upgraded SS appliances in this beautifully designed work area. The cherry cabinets are gleaming and show off several glass door accents. And the walk-in pantry is every cooks dream! The huge master suite features a tray ceiling and two large walk-in closets. The master bath has a separate shower with seat, his and hers vanities, a private WC, and a large jacuzzi garden soaking tub.Home has a whole house back-up generator; 2-zoned heating and a/c; leased propane for all appliances except the electric dryer. Finished basement is full of natural light and will comfortably hold a billiard table, with plenty of rooms for other activities. The bonus room downstairs can be legally converted to a fifth bedroom with the expansion of one of the two windows. Full, finished walkout basement backs to acres of manicured lawn, fruit trees and lovely garden areas. A thick stand of tall, mature evergreen trees line the back of the lot. Many fruit trees and specimen plantings throughout both front and back yard. It's a gardener's paradise! Large shed can hold all your gardening tools and equip. Home is on well water and alternative septic. Owners have the septic inspected annually.
Location
State VA
County Loudoun
Zoning 03
Direction South
Rooms
Other Rooms Living Room, Dining Room, Primary Bedroom, Bedroom 2, Bedroom 3, Bedroom 4, Kitchen, Game Room, Family Room, Library, Sun/Florida Room, Exercise Room, Great Room, Laundry, Other, Storage Room, Utility Room, Bathroom 1, Bathroom 2, Bathroom 3, Primary Bathroom
Basement Full, Daylight, Full, Fully Finished, Heated, Improved, Outside Entrance, Interior Access, Rear Entrance, Walkout Level, Windows, Sump Pump, Space For Rooms
Interior
Interior Features Carpet, Ceiling Fan(s), Chair Railings, Dining Area, Double/Dual Staircase, Family Room Off Kitchen, Floor Plan - Open, Floor Plan - Traditional, Formal/Separate Dining Room, Kitchen - Gourmet, Kitchen - Island, Primary Bath(s), Pantry, Recessed Lighting, Soaking Tub, Stall Shower, Upgraded Countertops, Wainscotting, Walk-in Closet(s), Water Treat System, Wood Floors, Bar, Breakfast Area, Tub Shower, WhirlPool/HotTub, Window Treatments, Crown Moldings, Intercom
Hot Water 60+ Gallon Tank, Propane
Heating Central, Forced Air, Humidifier, Programmable Thermostat, Summer/Winter Changeover, Zoned, Heat Pump - Electric BackUp
Cooling Ceiling Fan(s), Central A/C, Programmable Thermostat, Zoned, Heat Pump(s)
Flooring Carpet, Hardwood, Tile/Brick
Fireplaces Number 1
Fireplaces Type Gas/Propane, Stone
Equipment Built-In Microwave, Built-In Range, Cooktop, Dishwasher, Disposal, Dryer, Dryer - Front Loading, Dryer - Electric, Exhaust Fan, Icemaker, Microwave, Oven - Double, Oven - Self Cleaning, Oven - Wall, Refrigerator, Stainless Steel Appliances, Washer
Furnishings No
Fireplace Y
Window Features Bay/Bow,Insulated,Double Pane,Screens,Transom,Vinyl Clad
Appliance Built-In Microwave, Built-In Range, Cooktop, Dishwasher, Disposal, Dryer, Dryer - Front Loading, Dryer - Electric, Exhaust Fan, Icemaker, Microwave, Oven - Double, Oven - Self Cleaning, Oven - Wall, Refrigerator, Stainless Steel Appliances, Washer
Heat Source Central, Propane - Leased
Laundry Main Floor
Exterior
Exterior Feature Deck(s), Patio(s)
Parking Features Garage - Side Entry, Inside Access, Oversized
Garage Spaces 3.0
Utilities Available Cable TV Available, Electric Available, Propane, Under Ground
Water Access N
View Garden/Lawn, Trees/Woods
Roof Type Shingle,Asphalt
Street Surface Black Top
Accessibility None
Porch Deck(s), Patio(s)
Attached Garage 3
Total Parking Spaces 3
Garage Y
Building
Lot Description Landscaping, Level, No Thru Street, Partly Wooded, Trees/Wooded, Vegetation Planting, Backs to Trees, Cul-de-sac, Rear Yard
Story 3+
Sewer Approved System, Septic = # of BR, Nitrogen Removal System, Holding Tank, Septic Permit Issued, Septic Pump, Site Evaluation on File
Water Well
Architectural Style Colonial
Level or Stories 3+
Additional Building Above Grade, Below Grade
Structure Type 9'+ Ceilings,2 Story Ceilings,Dry Wall,Vaulted Ceilings,Tray Ceilings,Unfinished Walls,Cathedral Ceilings
New Construction N
Schools
Elementary Schools Kenneth W. Culbert
Middle Schools Blue Ridge
High Schools Loudoun Valley
School District Loudoun County Public Schools
Others
HOA Fee Include Reserve Funds,Snow Removal,Trash
Senior Community No
Tax ID 382497924000
Ownership Fee Simple
SqFt Source Assessor
Security Features Motion Detectors,Smoke Detector
Special Listing Condition Standard
Read Less Info
Want to know what your home might be worth? Contact us for a FREE valuation!

Our team is ready to help you sell your home for the highest possible price ASAP

Bought with Deborah Davis • RE/MAX Allegiance
"My job is to find and attract mastery-based agents to the office, protect the culture, and make sure everyone is happy! "






