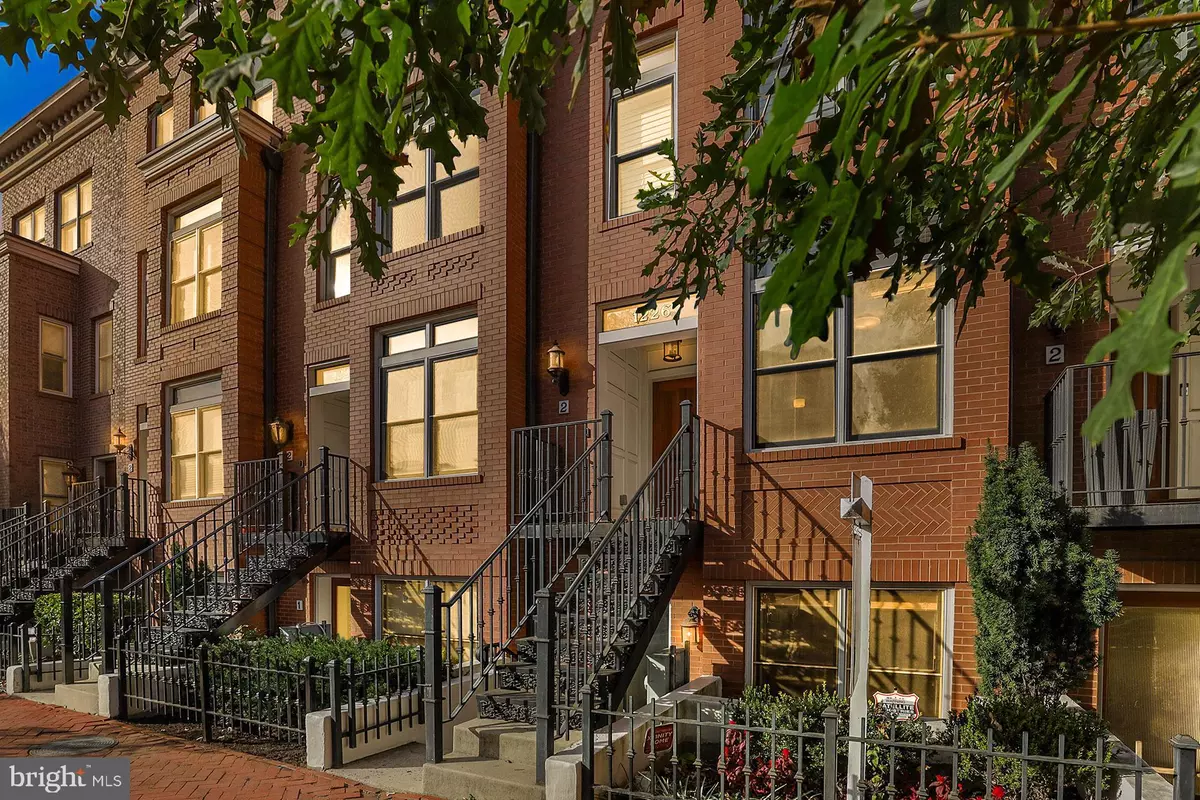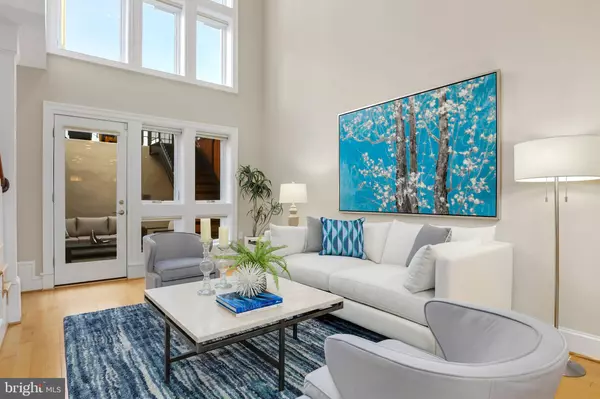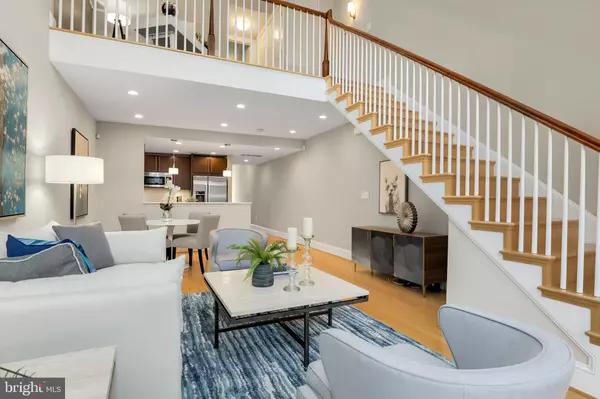$750,000
$750,000
For more information regarding the value of a property, please contact us for a free consultation.
2 Beds
2 Baths
1,243 SqFt
SOLD DATE : 12/16/2019
Key Details
Sold Price $750,000
Property Type Condo
Sub Type Condo/Co-op
Listing Status Sold
Purchase Type For Sale
Square Footage 1,243 sqft
Price per Sqft $603
Subdivision Truxton Circle
MLS Listing ID DCDC449996
Sold Date 12/16/19
Style Contemporary
Bedrooms 2
Full Baths 2
Condo Fees $130/mo
HOA Y/N N
Abv Grd Liv Area 1,243
Originating Board BRIGHT
Year Built 2012
Annual Tax Amount $5,414
Tax Year 2019
Property Description
Gorgeous 2 bed, 2 bath condo in Truxton Circle with parking! This spacious 2 level unit features modern finishes, hardwood floors, 2 story ceilings and floor to ceiling windows that flood the home with plenty of natural light! Mezzanine space upstairs can be used as a den or office. Gourmet kitchen boasts granite counters with breakfast bar seating, stainless steel appliances and custom cabinetry. Spacious master suite features generous closets and with luxury bath. Walk out to the private patio- perfect for relaxing or entertaining! Offstreet parking out back. Unbeatable location with only few blocks to Mt Vernon Sq metro, Safeway and plenty of restaurants. Close to Shaw/Blagden Alley dining options.
Location
State DC
County Washington
Zoning PUBLIC RECORD
Rooms
Main Level Bedrooms 1
Interior
Interior Features Floor Plan - Open, Kitchen - Gourmet, Combination Kitchen/Dining, Primary Bath(s), Upgraded Countertops, Wood Floors
Heating Heat Pump(s)
Cooling Central A/C
Equipment Dishwasher, Disposal, Dryer, Icemaker, Microwave, Oven/Range - Gas, Stainless Steel Appliances, Stove, Washer
Appliance Dishwasher, Disposal, Dryer, Icemaker, Microwave, Oven/Range - Gas, Stainless Steel Appliances, Stove, Washer
Heat Source Electric
Exterior
Exterior Feature Patio(s)
Amenities Available None
Water Access N
Accessibility None
Porch Patio(s)
Garage N
Building
Story 2
Unit Features Garden 1 - 4 Floors
Sewer Public Sewer
Water Public
Architectural Style Contemporary
Level or Stories 2
Additional Building Above Grade, Below Grade
New Construction N
Schools
School District District Of Columbia Public Schools
Others
HOA Fee Include Water,Insurance,Reserve Funds
Senior Community No
Tax ID 0513//2048
Ownership Condominium
Special Listing Condition Standard
Read Less Info
Want to know what your home might be worth? Contact us for a FREE valuation!

Our team is ready to help you sell your home for the highest possible price ASAP

Bought with Vincent E Hurteau • Continental Properties, Ltd.
"My job is to find and attract mastery-based agents to the office, protect the culture, and make sure everyone is happy! "






