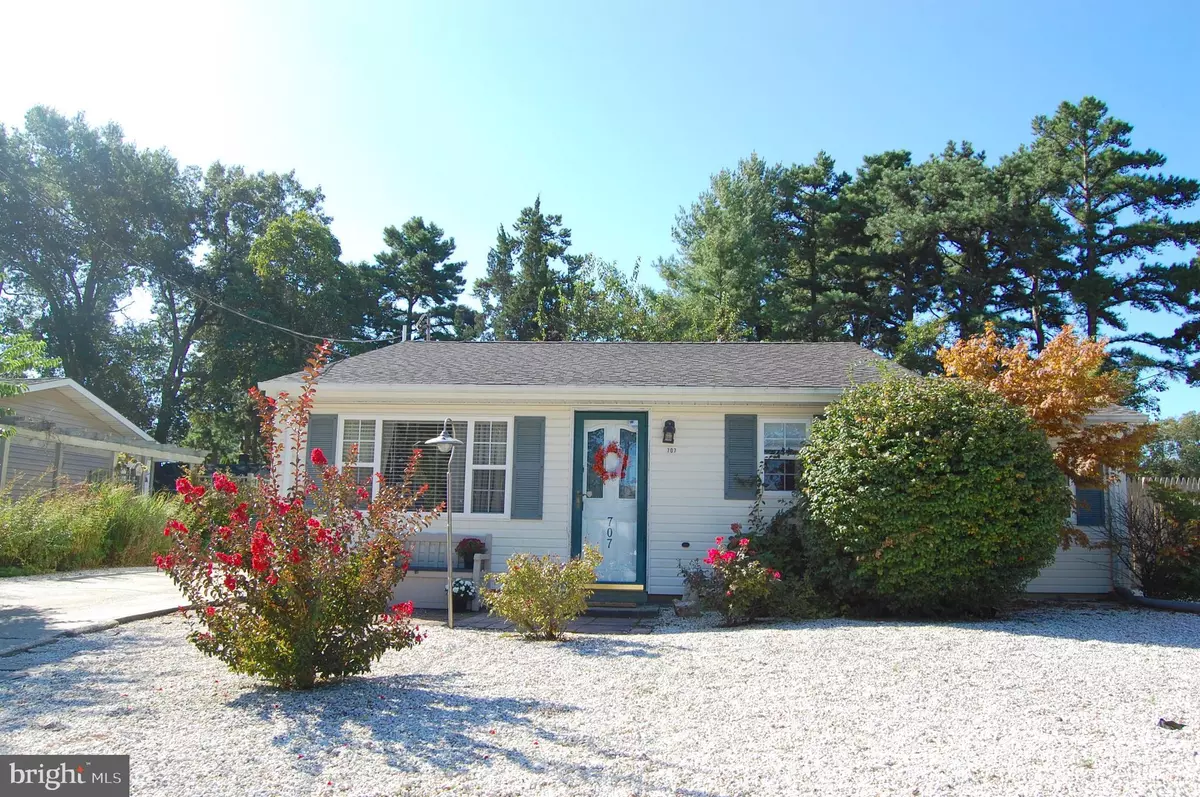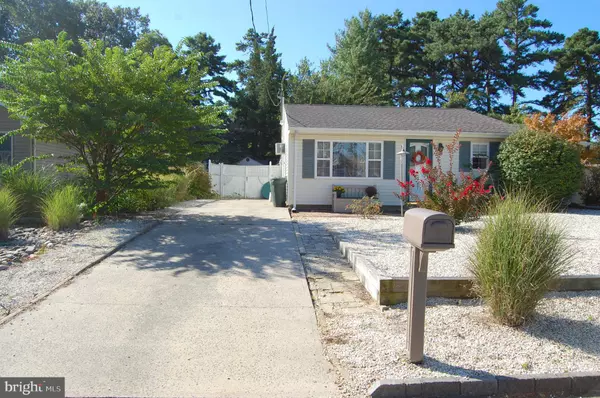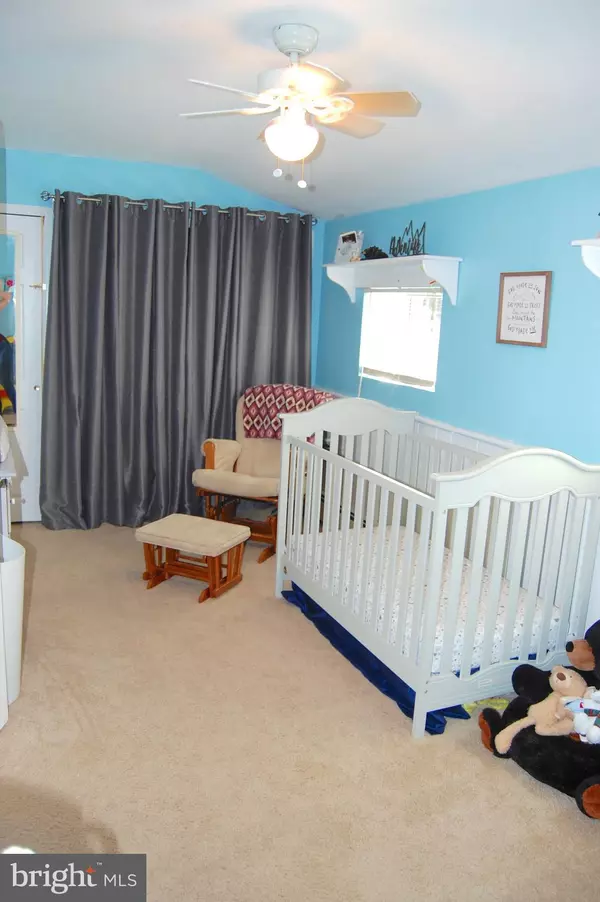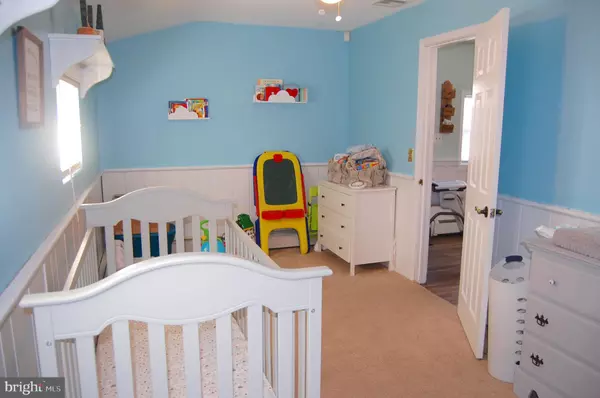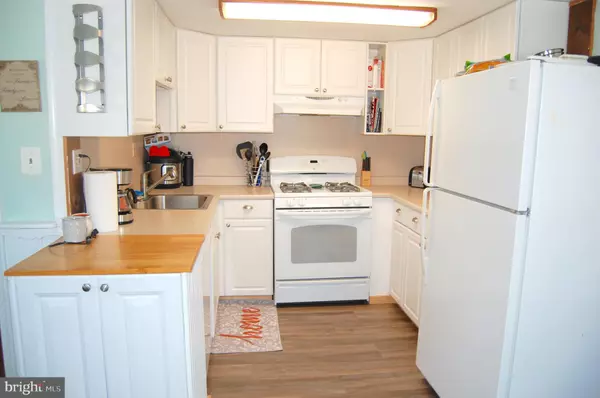$200,000
$199,500
0.3%For more information regarding the value of a property, please contact us for a free consultation.
3 Beds
1 Bath
1,116 SqFt
SOLD DATE : 12/16/2019
Key Details
Sold Price $200,000
Property Type Single Family Home
Sub Type Detached
Listing Status Sold
Purchase Type For Sale
Square Footage 1,116 sqft
Price per Sqft $179
Subdivision Forked River - Forked River Beach
MLS Listing ID NJOC390550
Sold Date 12/16/19
Style Ranch/Rambler
Bedrooms 3
Full Baths 1
HOA Y/N N
Abv Grd Liv Area 1,116
Originating Board BRIGHT
Year Built 1959
Annual Tax Amount $2,942
Tax Year 2018
Lot Size 6,000 Sqft
Acres 0.14
Lot Dimensions 60.00 x 100.00
Property Description
Get ready to fall in love with this adorable, fully renovated ranch in a quiet neighborhood just waiting for its new owners! Come see all the charm this move-in-ready home has to offer. This 3 Br ranch boasts high ceilings in the living area and has lots of storage space. Perfect for efficient year round living with gas heat and central air. This home has been meticulously updated including new kitchen, new bathroom, new flooring throughout, new patio, new backyard, and a new roof was installed in 2014. The large fenced in yard offers plenty of room for entertaining friends and family on the patio. The home also comes with a washer & dryer in the spacious laundry room off the master, new oven, Xfinity security system, and a large storage shed in the backyard. Amazing location right down the street from Clune Park, home of Lacey Little League, and is walking distance from Elks lodge and Marina. Just a mile away is Forked River Beach Bayfront Park where you can enjoy multiple play areas, fitness area, asphalt walking trail, and 2000sqft gazebo where you can enjoy all the views of beautiful Barnegat Bay. All this in a quiet and friendly neighborhood. It has it all, it is just missing you. Highly motivated sellers Call to see today!
Location
State NJ
County Ocean
Area Lacey Twp (21513)
Zoning R-75
Rooms
Main Level Bedrooms 3
Interior
Interior Features Attic, Carpet, Ceiling Fan(s), Pantry
Hot Water Natural Gas
Heating Baseboard - Hot Water
Cooling Central A/C, Ceiling Fan(s)
Flooring Carpet, Laminated, Vinyl
Equipment Dishwasher, Dryer, Oven/Range - Gas, Refrigerator, Washer, Water Heater
Fireplace N
Window Features Double Hung
Appliance Dishwasher, Dryer, Oven/Range - Gas, Refrigerator, Washer, Water Heater
Heat Source Natural Gas
Laundry Main Floor, Has Laundry, Washer In Unit, Dryer In Unit
Exterior
Exterior Feature Patio(s)
Garage Spaces 3.0
Fence Wood, Vinyl
Water Access N
Roof Type Shingle
Accessibility 2+ Access Exits, Doors - Swing In
Porch Patio(s)
Total Parking Spaces 3
Garage N
Building
Lot Description Rear Yard, Private
Story 1
Sewer Public Sewer
Water Public
Architectural Style Ranch/Rambler
Level or Stories 1
Additional Building Above Grade, Below Grade
New Construction N
Others
Pets Allowed Y
Senior Community No
Tax ID 13-00145-00004
Ownership Fee Simple
SqFt Source Assessor
Security Features Security System
Acceptable Financing Cash, Conventional, FHA, Negotiable
Listing Terms Cash, Conventional, FHA, Negotiable
Financing Cash,Conventional,FHA,Negotiable
Special Listing Condition Standard
Pets Allowed No Pet Restrictions
Read Less Info
Want to know what your home might be worth? Contact us for a FREE valuation!

Our team is ready to help you sell your home for the highest possible price ASAP

Bought with Non Member • Non Subscribing Office
"My job is to find and attract mastery-based agents to the office, protect the culture, and make sure everyone is happy! "

