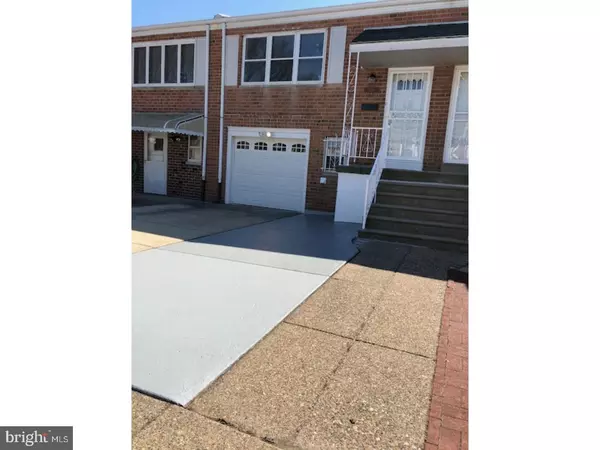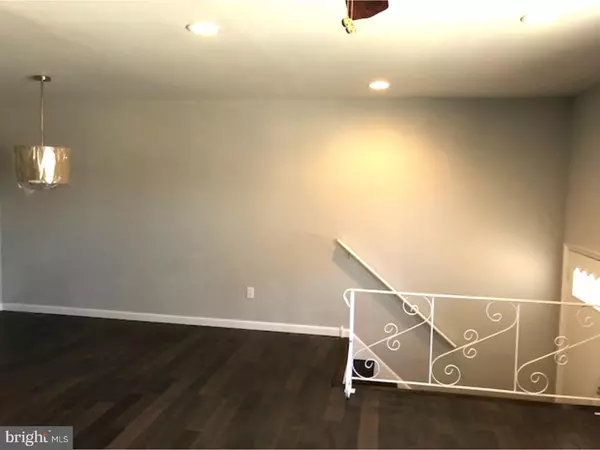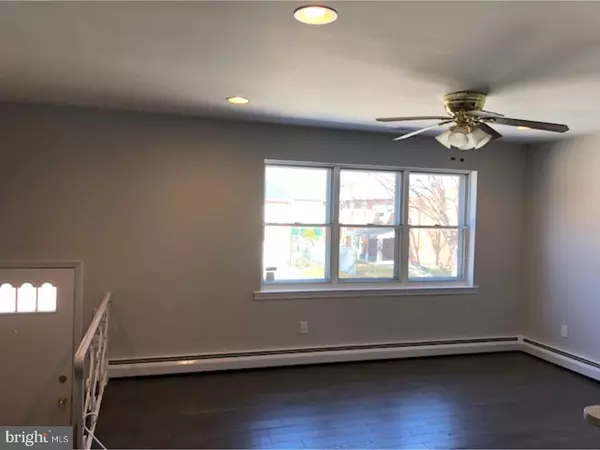$154,990
$154,990
For more information regarding the value of a property, please contact us for a free consultation.
2 Beds
2 Baths
860 SqFt
SOLD DATE : 05/16/2018
Key Details
Sold Price $154,990
Property Type Townhouse
Sub Type Interior Row/Townhouse
Listing Status Sold
Purchase Type For Sale
Square Footage 860 sqft
Price per Sqft $180
Subdivision Penrose Park
MLS Listing ID 1000289652
Sold Date 05/16/18
Style Straight Thru
Bedrooms 2
Full Baths 1
Half Baths 1
HOA Y/N N
Abv Grd Liv Area 860
Originating Board TREND
Annual Tax Amount $1,485
Tax Year 2018
Lot Size 1,798 Sqft
Acres 0.04
Lot Dimensions 20X90
Property Description
New rabbed home is situated on a quiet cul-de-sac block yet close to public transit, major highways, shopping centers and other amenities. This renovated home has a lot to offer. Open layout, sunlight filled living area features beautiful wood flooring, recessed lighting. Large gourmet kitchen boasts a contemporary cabinets, stainless steel appliances, granite counter tops, beautiful tiled backslash and kitchen peninsula. There are two good sized bedrooms on the main floor and ample closet space. New bathroom with 2 hallway closet.Ground floor offers a fully finished, extra large family room with access to rear fenced yard, another bathroom and a bonus room which can be used as 3rd bedroom. Separate laundry room and a oversized garage with auto garage door opener. This home has new hot water tank and heater, 2 car driveway parking, and central air.
Location
State PA
County Philadelphia
Area 19153 (19153)
Zoning RM1
Rooms
Other Rooms Living Room, Dining Room, Primary Bedroom, Kitchen, Family Room, Bedroom 1, Attic
Basement Partial, Outside Entrance, Fully Finished
Interior
Hot Water Natural Gas
Heating Gas
Cooling Central A/C
Fireplace N
Heat Source Natural Gas
Laundry Lower Floor
Exterior
Garage Spaces 3.0
Water Access N
Accessibility None
Total Parking Spaces 3
Garage N
Building
Story 2
Sewer Public Sewer
Water Public
Architectural Style Straight Thru
Level or Stories 2
Additional Building Above Grade
New Construction N
Schools
School District The School District Of Philadelphia
Others
Senior Community No
Tax ID 406702200
Ownership Fee Simple
Read Less Info
Want to know what your home might be worth? Contact us for a FREE valuation!

Our team is ready to help you sell your home for the highest possible price ASAP

Bought with Bianca Holmes • Keller Williams Real Estate-Horsham

"My job is to find and attract mastery-based agents to the office, protect the culture, and make sure everyone is happy! "






