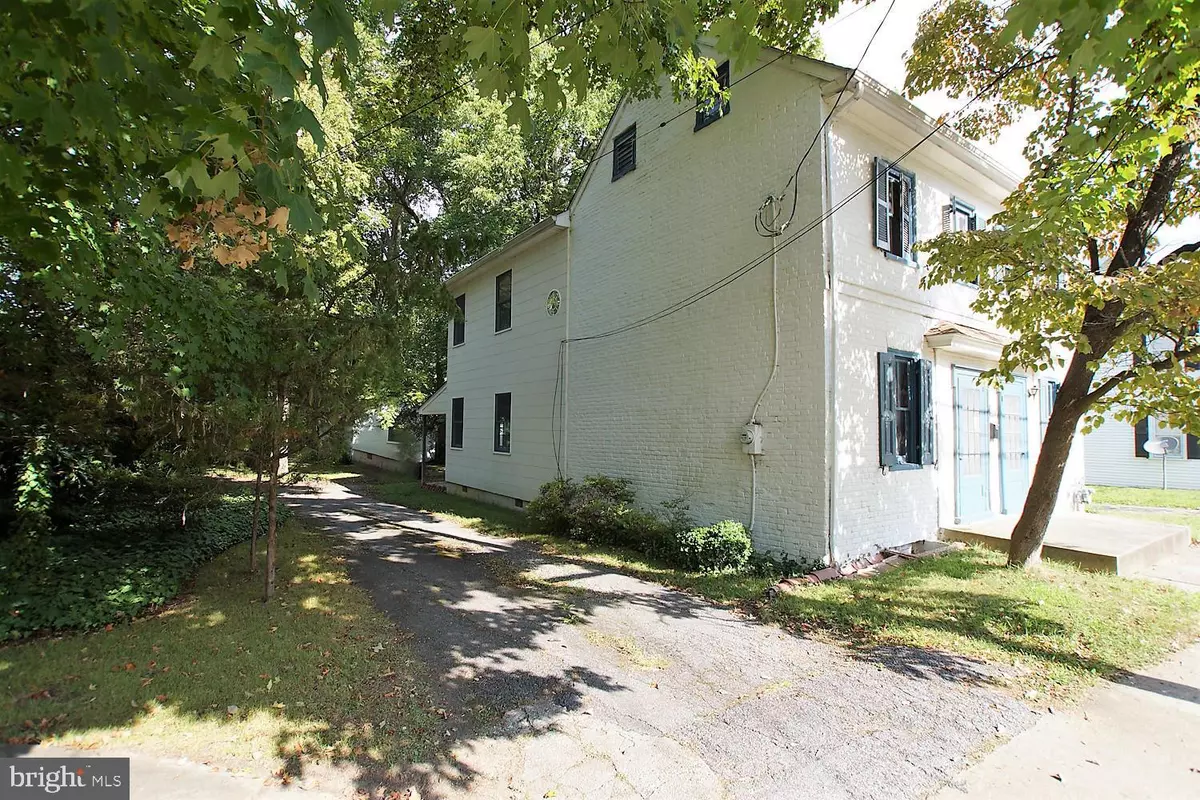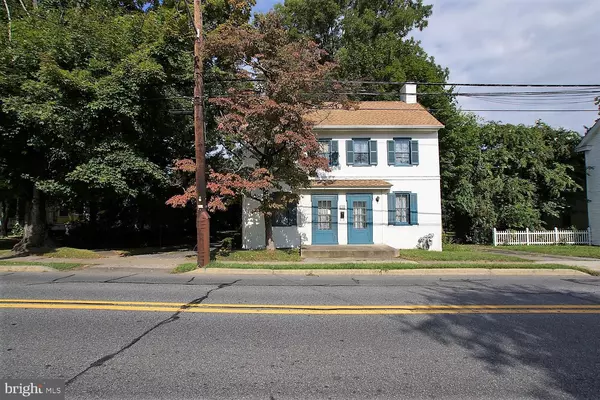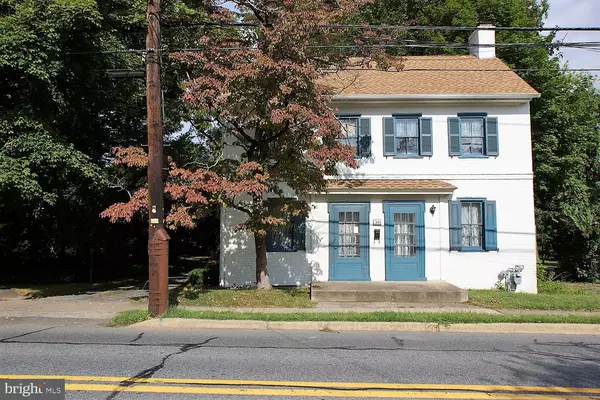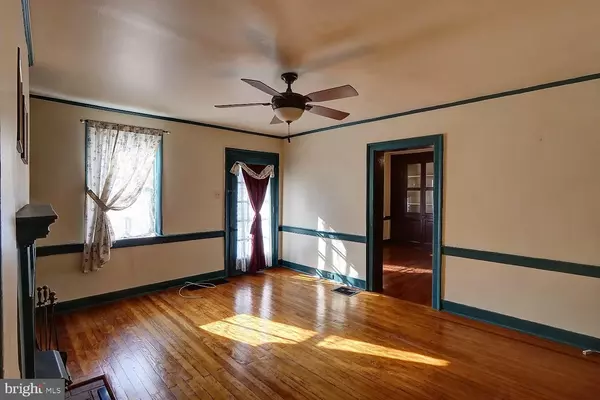$164,000
$169,000
3.0%For more information regarding the value of a property, please contact us for a free consultation.
3 Beds
2 Baths
1,700 SqFt
SOLD DATE : 12/18/2019
Key Details
Sold Price $164,000
Property Type Single Family Home
Sub Type Detached
Listing Status Sold
Purchase Type For Sale
Square Footage 1,700 sqft
Price per Sqft $96
Subdivision None Available
MLS Listing ID DEKT232450
Sold Date 12/18/19
Style Federal
Bedrooms 3
Full Baths 2
HOA Y/N N
Abv Grd Liv Area 1,700
Originating Board BRIGHT
Year Built 1813
Annual Tax Amount $786
Tax Year 2018
Lot Size 8,712 Sqft
Acres 0.2
Lot Dimensions 38.07 x 252.00
Property Description
Beautiful Historical home in the heart of Camden, Early nineteenth century architecture. Homes offer so much character with the detailed trim work and the built in cabinetry and bookcases. Stove insert in the only working fireplace with marble surround and mantel offers cozy evenings. Dining room has beautiful built in glass fronted china cabinets and a spiral staircase. Original part of home has two bedrooms with detailed trim and mantels to non working fireplaces. Flooring is original wide plank flooring. In 2006, home was expanded to enlarge the kitchen into a country eat-in area and add a very large master bedroom. Master bedroom is carpeted with skylights and vaulted ceiling. Finished attic space for quiet get away space or storage. Bathrooms have be updated but still reflect the historic aura of the home.Nice size yard provides plenty of room for family get togethers. Historic 2 car garage gives ample storage space. Driveway on south side of house has easement to allow cars to reach parking area at rear of house. Put this home on your tour today.
Location
State DE
County Kent
Area Caesar Rodney (30803)
Zoning NA
Rooms
Other Rooms Living Room, Dining Room, Primary Bedroom, Bedroom 2, Bedroom 3, Great Room, Attic
Basement Full, Unfinished
Interior
Interior Features Built-Ins, Carpet, Ceiling Fan(s), Chair Railings, Crown Moldings, Dining Area
Hot Water Natural Gas
Heating Forced Air
Cooling Ceiling Fan(s), Window Unit(s)
Flooring Carpet, Hardwood
Fireplaces Number 1
Fireplaces Type Insert
Equipment Dryer, Refrigerator, Stove, Washer
Fireplace Y
Appliance Dryer, Refrigerator, Stove, Washer
Heat Source Oil
Laundry Main Floor
Exterior
Parking Features Garage - Front Entry
Garage Spaces 5.0
Water Access N
Roof Type Architectural Shingle
Accessibility None
Total Parking Spaces 5
Garage Y
Building
Story 2
Foundation Block
Sewer Public Sewer
Water Public
Architectural Style Federal
Level or Stories 2
Additional Building Above Grade, Below Grade
Structure Type Brick,Dry Wall,Plaster Walls,Vaulted Ceilings
New Construction N
Schools
School District Caesar Rodney
Others
Senior Community No
Tax ID NM-02-09411-02-4100-000
Ownership Fee Simple
SqFt Source Assessor
Acceptable Financing Cash, Conventional, FHA, VA
Listing Terms Cash, Conventional, FHA, VA
Financing Cash,Conventional,FHA,VA
Special Listing Condition Standard
Read Less Info
Want to know what your home might be worth? Contact us for a FREE valuation!

Our team is ready to help you sell your home for the highest possible price ASAP

Bought with Melissa Graver • RE/MAX Associates
"My job is to find and attract mastery-based agents to the office, protect the culture, and make sure everyone is happy! "






