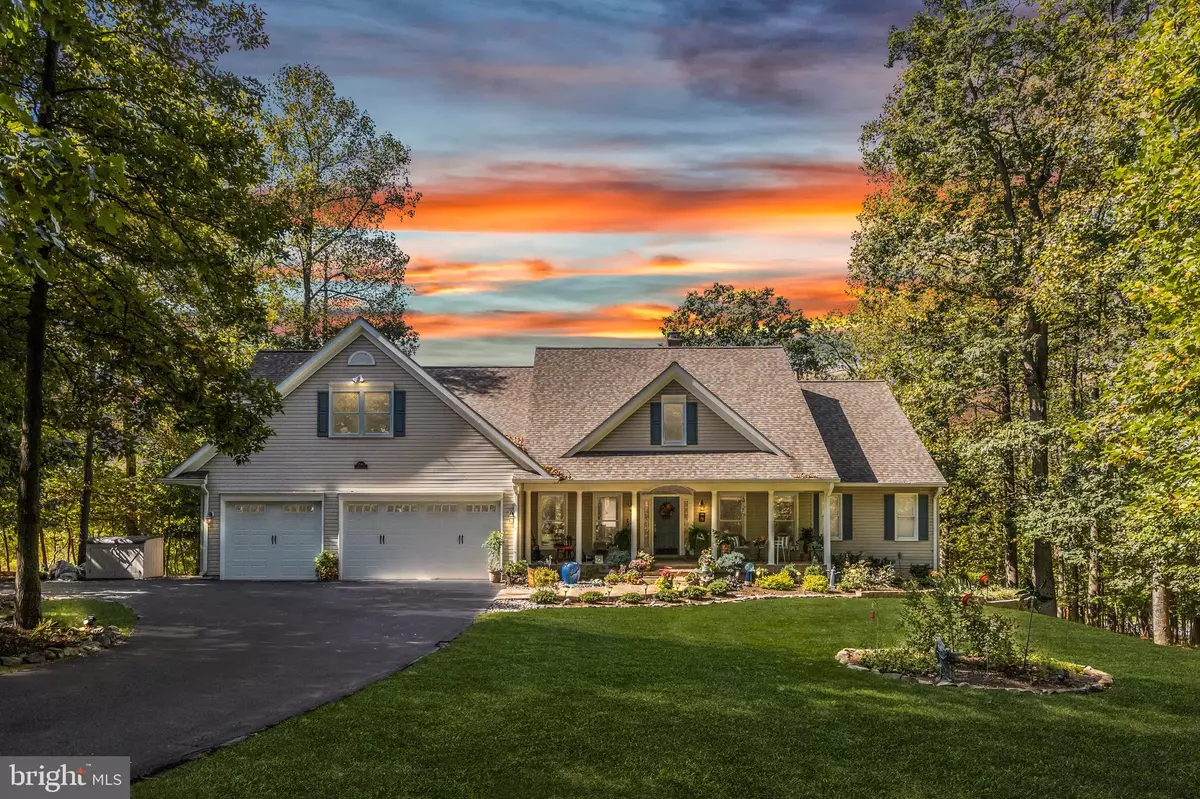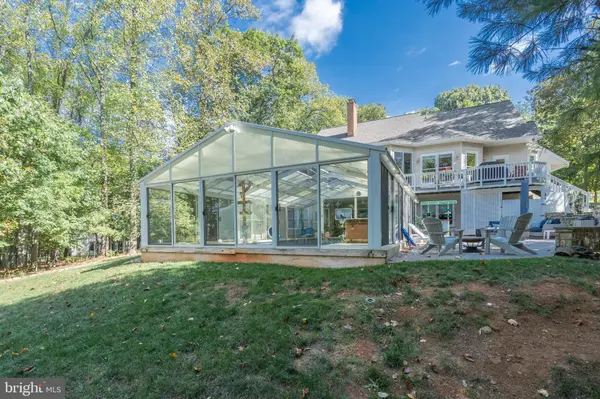$740,000
$749,900
1.3%For more information regarding the value of a property, please contact us for a free consultation.
5 Beds
6 Baths
4,845 SqFt
SOLD DATE : 12/20/2019
Key Details
Sold Price $740,000
Property Type Single Family Home
Sub Type Detached
Listing Status Sold
Purchase Type For Sale
Square Footage 4,845 sqft
Price per Sqft $152
Subdivision Stoneleigh
MLS Listing ID VALO397300
Sold Date 12/20/19
Style Cape Cod
Bedrooms 5
Full Baths 4
Half Baths 2
HOA Fees $8/ann
HOA Y/N Y
Abv Grd Liv Area 3,397
Originating Board BRIGHT
Year Built 1993
Annual Tax Amount $7,200
Tax Year 2019
Lot Size 1.500 Acres
Acres 1.5
Property Description
Gorgeous, Cape Cod in the community of Stoneleigh Golf and Country Club! Over 4800 square feet with 5 bedrooms, 4 Full Bathrooms and 2 half baths, 3 car garage with an Indoor/Outdoor all year round heated pool! Third level loft with full suite - living room, bedroom, office and full bathroom, great for an in-law, au-pair, growing teenagers or simply visitors! This pool is amazing, not to mention the finished basement leading straight into your private pool with a hot tub! All windows and screens to the pool can be opened to enjoy some nice, natural crosswind or watch some stars from the pool at night time! Adjacent to the pool, is a stunning stone patio, great for entertaining! The basement has 1 huge, master size bedroom with it's own attached full bathroom. Fully equipped with a full service bar, pool table, pellet fireplace and recreation room! Rare, Turkish Flagship Stone installed just a couple years ago. This house is a MUST-SEE! It won't last...Schedule your appointment today!
Location
State VA
County Loudoun
Zoning 01
Rooms
Other Rooms Living Room, Dining Room, Primary Bedroom, Bedroom 2, Bedroom 3, Bedroom 4, Bedroom 5, Kitchen, Family Room, Sun/Florida Room, Laundry, Office, Recreation Room, Primary Bathroom, Full Bath, Half Bath
Basement Full
Main Level Bedrooms 3
Interior
Interior Features Bar, Breakfast Area, Carpet, Ceiling Fan(s), Combination Dining/Living, Crown Moldings, Dining Area, Family Room Off Kitchen, Floor Plan - Open, Kitchen - Eat-In, Kitchen - Gourmet, Kitchen - Table Space, Primary Bath(s), Pantry, Recessed Lighting, Soaking Tub, Wine Storage, Wood Floors, WhirlPool/HotTub, Entry Level Bedroom, Formal/Separate Dining Room, Kitchen - Island, Stall Shower, Store/Office, Upgraded Countertops, Walk-in Closet(s), Wet/Dry Bar
Heating Heat Pump - Gas BackUp, Central
Cooling Central A/C, Ceiling Fan(s), Heat Pump(s), Multi Units
Flooring Hardwood, Ceramic Tile, Carpet, Stone
Fireplaces Number 2
Fireplaces Type Gas/Propane, Mantel(s), Other, Fireplace - Glass Doors
Equipment Built-In Microwave, Cooktop, Dishwasher, Disposal, Dryer, Extra Refrigerator/Freezer, Humidifier, Microwave, Oven - Double, Oven - Wall, Refrigerator, Stainless Steel Appliances, Washer, Water Heater
Furnishings No
Fireplace Y
Window Features Sliding,Storm
Appliance Built-In Microwave, Cooktop, Dishwasher, Disposal, Dryer, Extra Refrigerator/Freezer, Humidifier, Microwave, Oven - Double, Oven - Wall, Refrigerator, Stainless Steel Appliances, Washer, Water Heater
Heat Source Propane - Owned, Electric, Central
Laundry Main Floor, Dryer In Unit, Washer In Unit
Exterior
Exterior Feature Deck(s), Patio(s)
Parking Features Garage Door Opener, Garage - Front Entry, Oversized
Garage Spaces 3.0
Pool Heated, Filtered, Indoor, Lap/Exercise
Utilities Available Cable TV Available, Electric Available, Phone Connected, Propane, Sewer Available, Water Available
Amenities Available Common Grounds
Water Access N
View Golf Course, Garden/Lawn
Street Surface Approved,Paved
Accessibility None
Porch Deck(s), Patio(s)
Attached Garage 3
Total Parking Spaces 3
Garage Y
Building
Lot Description Corner, Backs to Trees, Front Yard, Landscaping, Partly Wooded
Story 3+
Sewer Public Septic, Public Sewer
Water Public
Architectural Style Cape Cod
Level or Stories 3+
Additional Building Above Grade, Below Grade
New Construction N
Schools
Elementary Schools Mountain View
Middle Schools Harmony
High Schools Woodgrove
School District Loudoun County Public Schools
Others
HOA Fee Include Common Area Maintenance,Snow Removal
Senior Community No
Tax ID 585164001000
Ownership Fee Simple
SqFt Source Estimated
Acceptable Financing Cash, Contract, Conventional, FHA, Negotiable, VHDA, USDA, VA
Horse Property N
Listing Terms Cash, Contract, Conventional, FHA, Negotiable, VHDA, USDA, VA
Financing Cash,Contract,Conventional,FHA,Negotiable,VHDA,USDA,VA
Special Listing Condition Standard
Read Less Info
Want to know what your home might be worth? Contact us for a FREE valuation!

Our team is ready to help you sell your home for the highest possible price ASAP

Bought with Christine L Stuart • Keller Williams Realty
"My job is to find and attract mastery-based agents to the office, protect the culture, and make sure everyone is happy! "






