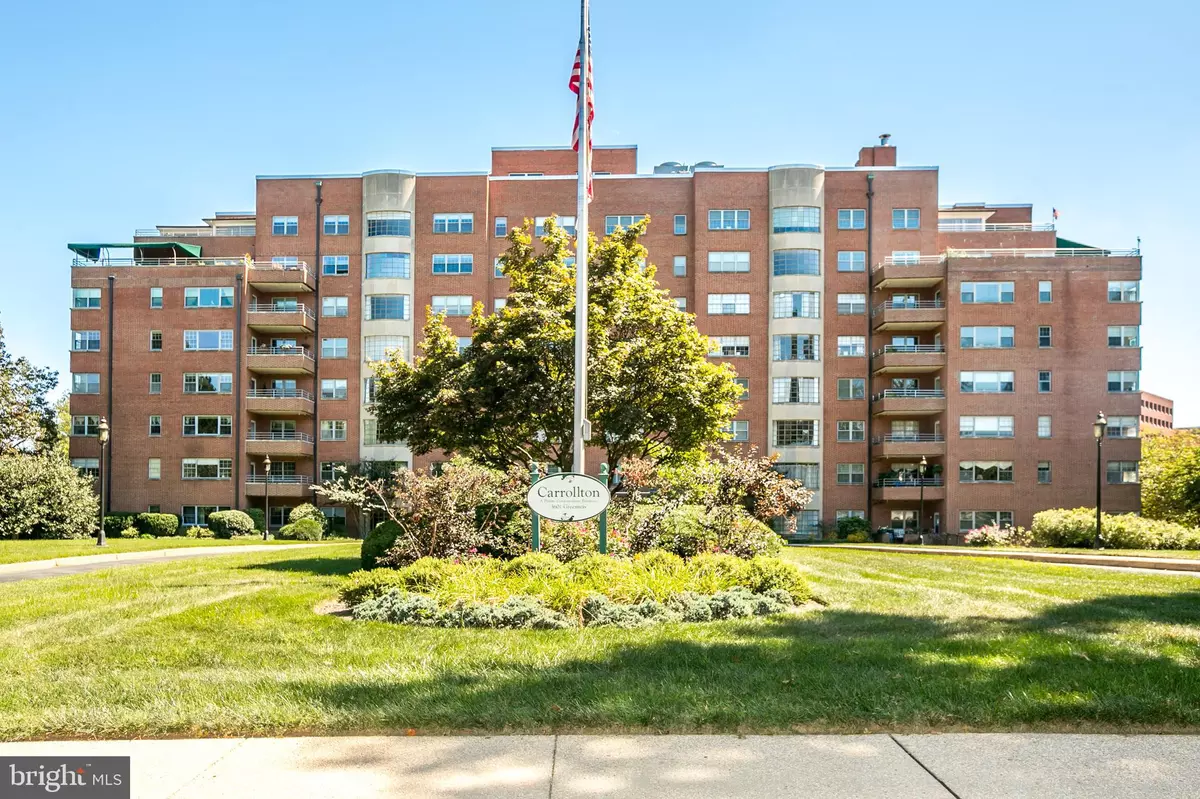$104,000
$115,900
10.3%For more information regarding the value of a property, please contact us for a free consultation.
1 Bed
1 Bath
942 SqFt
SOLD DATE : 12/20/2019
Key Details
Sold Price $104,000
Property Type Condo
Sub Type Condo/Co-op
Listing Status Sold
Purchase Type For Sale
Square Footage 942 sqft
Price per Sqft $110
Subdivision Guilford
MLS Listing ID MDBA482692
Sold Date 12/20/19
Style Transitional
Bedrooms 1
Full Baths 1
Condo Fees $650/mo
HOA Y/N N
Abv Grd Liv Area 942
Originating Board BRIGHT
Annual Tax Amount $1,772
Tax Year 2019
Property Description
REDUCED! Welcome to mid century architecture at its finest. Quality constructed in 1955 supporting the best lifestyle during the best of times. The building is well preserved, carefully maintained and updated as needed. It has a welcoming lobby with very friendly receptionists. The building has excellent security. Its large park like front yard is a landmark. Unit 408 is larger than many 2 bedroom units built today, at 942 sq ft. It has exceptional closet space including a large walk in and a pantry. The ceilings are nine feet tall. NO POPCORN CEILINGS! Nine replaced high efficiency windows provide much daylight and nice views from every room. The downtown skyline is viewed from the bedroom and living room. The living room features a picture window, popular during the era. The bedroom has two windows at an outside corner - also popular during the period. The apartment is spotless, recently refreshed with fresh paint and many updates. The dominant color is light grey and white, popular during the period. Appliances are new and nearly new, The vintage kitchen cabinets have been carefully refurbished and enhanced by beautiful new granite counters, sink and faucet and chrome hardware. The kitchen floor is a new hard surfaced floor. The original hardwood parquet floors are gleaming. All light fixtures are new as well as many other items. A deeded parking space is included. (P1056) is conveniently located in the secure attached garage. The floor plan provides some flexible uses. The dining room could be a den or study as the huge living room could be used as a living room dining room combo. When guest visit, the condo offers guests suites at very reasonable rates. Unit 408 is well maintained and updated. The condo fees include great service, and most utilities including heat and air conditioning. The fees are less expensive than they are in some other nearby buildings.The location is great. It is very walkable and near many of Baltimore's greatest attractions and businesses, such as Johns Hopkins, the BMA and Union Memorial Hospital. Walk to nearby parks, restaurants and shopping. Public transportation is very convenient and Penn Station is about one and a half miles nearby. Most units are owner occupied. The building is Fannie Mae approved. Therefore, good conventional financing is available. There is currently a special assessment of $203 per month for about 9 more months. The building maintains a financially stable history. This assessment was needed for some special updating. The building has an active board of directors and a very good management team.
Location
State MD
County Baltimore City
Zoning R-9
Rooms
Other Rooms Living Room, Dining Room, Kitchen, Bedroom 1
Main Level Bedrooms 1
Interior
Interior Features Dining Area, Floor Plan - Traditional, Pantry, Tub Shower, Upgraded Countertops, Walk-in Closet(s), Other
Heating Hot Water
Cooling Central A/C
Flooring Hardwood
Equipment Dishwasher, Oven - Single, Oven/Range - Electric, Range Hood, Refrigerator
Fireplace N
Window Features Double Hung,Double Pane,Energy Efficient,Insulated,Replacement
Appliance Dishwasher, Oven - Single, Oven/Range - Electric, Range Hood, Refrigerator
Heat Source Natural Gas
Exterior
Parking Features Garage - Rear Entry, Garage Door Opener, Inside Access
Garage Spaces 1.0
Utilities Available Cable TV Available, DSL Available, Electric Available, Phone Available
Amenities Available Answering Service, Common Grounds, Extra Storage, Elevator, Guest Suites, Other
Water Access N
Accessibility Other
Attached Garage 1
Total Parking Spaces 1
Garage Y
Building
Story 1
Unit Features Hi-Rise 9+ Floors
Sewer Public Sewer
Water Public
Architectural Style Transitional
Level or Stories 1
Additional Building Above Grade, Below Grade
New Construction N
Schools
School District Baltimore City Public Schools
Others
Pets Allowed N
HOA Fee Include Air Conditioning,All Ground Fee,Common Area Maintenance,Custodial Services Maintenance,Ext Bldg Maint,Heat,Insurance,Lawn Maintenance,Management,Reserve Funds,Sewer,Snow Removal,Trash,Water
Senior Community No
Tax ID 0312183732 052
Ownership Condominium
Security Features Desk in Lobby,24 hour security,Exterior Cameras,Fire Detection System,Main Entrance Lock,Monitored,Smoke Detector
Acceptable Financing Conventional, Cash
Horse Property N
Listing Terms Conventional, Cash
Financing Conventional,Cash
Special Listing Condition Standard
Read Less Info
Want to know what your home might be worth? Contact us for a FREE valuation!

Our team is ready to help you sell your home for the highest possible price ASAP

Bought with Jamie L Koehler • Maryland Realty Company
"My job is to find and attract mastery-based agents to the office, protect the culture, and make sure everyone is happy! "






