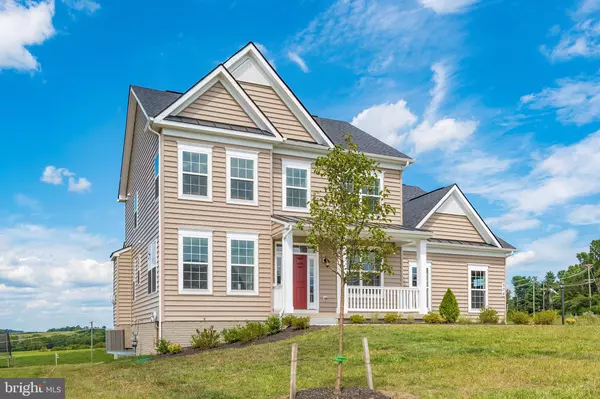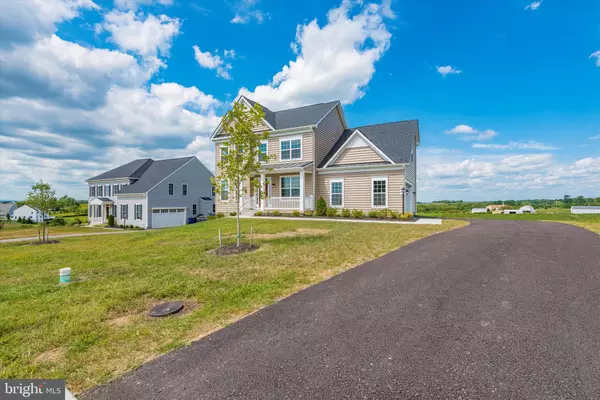$524,990
$549,990
4.5%For more information regarding the value of a property, please contact us for a free consultation.
4 Beds
3 Baths
2,335 SqFt
SOLD DATE : 12/23/2019
Key Details
Sold Price $524,990
Property Type Single Family Home
Sub Type Detached
Listing Status Sold
Purchase Type For Sale
Square Footage 2,335 sqft
Price per Sqft $224
Subdivision Royal Oaks
MLS Listing ID MDFR254064
Sold Date 12/23/19
Style Craftsman
Bedrooms 4
Full Baths 2
Half Baths 1
HOA Fees $54/mo
HOA Y/N Y
Abv Grd Liv Area 2,335
Originating Board BRIGHT
Year Built 2019
Tax Year 2019
Lot Size 0.537 Acres
Acres 0.54
Property Description
IMMEDIATE DELIVERY! New Construction- Move-In Ready at Royal Oaks in the charming town of New Market! This community is close to everything! I-70 is just minutes away, elementary & middle schools are within walking distance, & Downtown New Market, with its shops & restaurants is just a stroll away! Quaint & convenient, half acre home sites & some of the best floor plans available. $10,000 towards closing!
Location
State MD
County Frederick
Rooms
Other Rooms Living Room, Dining Room, Primary Bedroom, Bedroom 2, Bedroom 3, Bedroom 4, Kitchen, Family Room, Basement, Laundry, Mud Room, Bathroom 2, Primary Bathroom, Half Bath
Basement Connecting Stairway, Outside Entrance, Sump Pump, Full, Heated, Rough Bath Plumb, Space For Rooms, Unfinished
Interior
Interior Features Attic, Family Room Off Kitchen, Breakfast Area, Kitchen - Island, Dining Area, Primary Bath(s), Chair Railings, Upgraded Countertops, Crown Moldings, Wood Floors, Recessed Lighting, Floor Plan - Open, Butlers Pantry, Carpet, Formal/Separate Dining Room, Kitchen - Table Space, Pantry, Sprinkler System, Walk-in Closet(s)
Hot Water Natural Gas
Heating Forced Air
Cooling Central A/C
Flooring Hardwood, Carpet, Ceramic Tile
Fireplaces Number 1
Fireplaces Type Gas/Propane, Fireplace - Glass Doors, Mantel(s)
Equipment Dishwasher, Disposal, Exhaust Fan, Microwave, Water Heater, Oven/Range - Gas, Stainless Steel Appliances, Dryer, Icemaker, Oven - Double, Refrigerator, Washer, Water Dispenser
Fireplace Y
Window Features Low-E,Screens
Appliance Dishwasher, Disposal, Exhaust Fan, Microwave, Water Heater, Oven/Range - Gas, Stainless Steel Appliances, Dryer, Icemaker, Oven - Double, Refrigerator, Washer, Water Dispenser
Heat Source Natural Gas
Laundry Upper Floor
Exterior
Exterior Feature Porch(es)
Parking Features Garage - Side Entry
Garage Spaces 2.0
Amenities Available Common Grounds, Jog/Walk Path, Tot Lots/Playground
Water Access N
Roof Type Shingle
Accessibility None
Porch Porch(es)
Attached Garage 2
Total Parking Spaces 2
Garage Y
Building
Lot Description Cleared, PUD
Story 3+
Sewer Public Sewer
Water Public
Architectural Style Craftsman
Level or Stories 3+
Additional Building Above Grade
Structure Type 9'+ Ceilings
New Construction Y
Schools
Elementary Schools New Market
Middle Schools New Market
High Schools Linganore
School District Frederick County Public Schools
Others
HOA Fee Include Management,Insurance,Reserve Funds
Senior Community No
Ownership Fee Simple
SqFt Source Estimated
Security Features Carbon Monoxide Detector(s),Sprinkler System - Indoor,Smoke Detector
Special Listing Condition Standard
Read Less Info
Want to know what your home might be worth? Contact us for a FREE valuation!

Our team is ready to help you sell your home for the highest possible price ASAP

Bought with Lizbeth E Cain • Mackintosh, Inc.
"My job is to find and attract mastery-based agents to the office, protect the culture, and make sure everyone is happy! "






