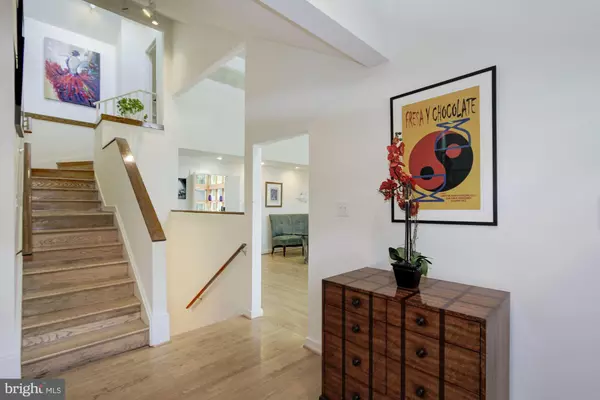$825,000
$825,000
For more information regarding the value of a property, please contact us for a free consultation.
5 Beds
4 Baths
2,653 SqFt
SOLD DATE : 12/26/2019
Key Details
Sold Price $825,000
Property Type Single Family Home
Sub Type Detached
Listing Status Sold
Purchase Type For Sale
Square Footage 2,653 sqft
Price per Sqft $310
Subdivision Country Club Village
MLS Listing ID MDMC679846
Sold Date 12/26/19
Style Contemporary
Bedrooms 5
Full Baths 3
Half Baths 1
HOA Y/N N
Abv Grd Liv Area 1,508
Originating Board BRIGHT
Year Built 1981
Annual Tax Amount $8,772
Tax Year 2019
Lot Size 0.314 Acres
Acres 0.31
Property Description
Wow! One of a kind, 4 level contemporary on quiet street in sought after Country Club Village inside the Beltway! Needs updating. Walk to top rated Whitman H.S.! Steps from Merrimac Park and the bus stop! Just off River Road, minutes to DC, I-495, Clara Barton Parkway and Bethesda Metro. Welcome your guests to this 3,000 SF*, light filled home tucked into a private oasis surrounded by lush, perennial gardens and mature trees. Enjoy the wood burning fireplace in the Great Room with soaring, beamed ceilings, or sip drinks on the deck! Walls of windows surround the eat-in, island kitchen with gas cooking. Lush surroundings allow for elegant, outdoor entertaining on the expansive, multi-tiered deck with built-in sound system. Master Suite with vaulted ceilings, great closets, en suite bath with soaker tub, separate shower and bidet. Bask in the sun on the stone patio easily accessible from private entrance to Lower Level home office and in-law/nanny suite. LL Family room and additional bedroom with full bath, linen closet. Multiple bedrooms throughout this versatile space double as Florida Room, Home Office, In-law/Nanny suite, Gym.Hardwwood floors, skylights, ample storage, multiple out door spaces this one has it all! 2 sheds for garden tools, bikes, storage. *Square footage provided by Home Visit floor plan.
Location
State MD
County Montgomery
Zoning R60
Direction South
Rooms
Other Rooms Primary Bedroom, Bedroom 2, Bedroom 3, Bedroom 4, Bedroom 5, Kitchen, Family Room, Sun/Florida Room, Exercise Room, Great Room, Office, Bathroom 1, Bathroom 3, Primary Bathroom
Basement Full, Fully Finished, Front Entrance, Daylight, Full, Connecting Stairway, Heated, Space For Rooms, Walkout Level, Walkout Stairs, Windows, Improved, Interior Access, Outside Entrance
Main Level Bedrooms 1
Interior
Interior Features Built-Ins, Ceiling Fan(s), Combination Dining/Living, Breakfast Area, Entry Level Bedroom, Exposed Beams, Floor Plan - Open, Kitchen - Eat-In, Kitchen - Island, Kitchen - Table Space, Primary Bath(s), Recessed Lighting, Skylight(s), Stall Shower, Store/Office, Wood Floors
Hot Water Natural Gas
Heating Central, Heat Pump(s)
Cooling Central A/C, Heat Pump(s)
Flooring Hardwood, Laminated
Fireplaces Number 1
Fireplaces Type Wood, Mantel(s)
Equipment Built-In Microwave, Dishwasher, Disposal, Dryer - Electric, Microwave, Oven/Range - Gas, Refrigerator, Stainless Steel Appliances, Water Heater
Furnishings No
Fireplace Y
Window Features Casement,Atrium
Appliance Built-In Microwave, Dishwasher, Disposal, Dryer - Electric, Microwave, Oven/Range - Gas, Refrigerator, Stainless Steel Appliances, Water Heater
Heat Source Natural Gas
Laundry Washer In Unit, Dryer In Unit, Lower Floor
Exterior
Exterior Feature Deck(s), Patio(s), Terrace
Utilities Available Cable TV, Under Ground
Water Access N
View Garden/Lawn, Trees/Woods
Roof Type Shingle
Street Surface Paved
Accessibility 2+ Access Exits, 32\"+ wide Doors, Level Entry - Main
Porch Deck(s), Patio(s), Terrace
Garage N
Building
Story 3+
Sewer Public Sewer
Water Public
Architectural Style Contemporary
Level or Stories 3+
Additional Building Above Grade, Below Grade
Structure Type Beamed Ceilings,Cathedral Ceilings,Dry Wall,High,Vaulted Ceilings,9'+ Ceilings,2 Story Ceilings
New Construction N
Schools
Elementary Schools Wood Acres
Middle Schools Thomas W. Pyle
High Schools Walt Whitman
School District Montgomery County Public Schools
Others
Pets Allowed Y
Senior Community No
Tax ID 160702014736
Ownership Fee Simple
SqFt Source Assessor
Security Features Exterior Cameras,Carbon Monoxide Detector(s),Security System,Smoke Detector
Horse Property N
Special Listing Condition Standard
Pets Allowed No Pet Restrictions
Read Less Info
Want to know what your home might be worth? Contact us for a FREE valuation!

Our team is ready to help you sell your home for the highest possible price ASAP

Bought with Megan L Motherway • KW Metro Center
"My job is to find and attract mastery-based agents to the office, protect the culture, and make sure everyone is happy! "






