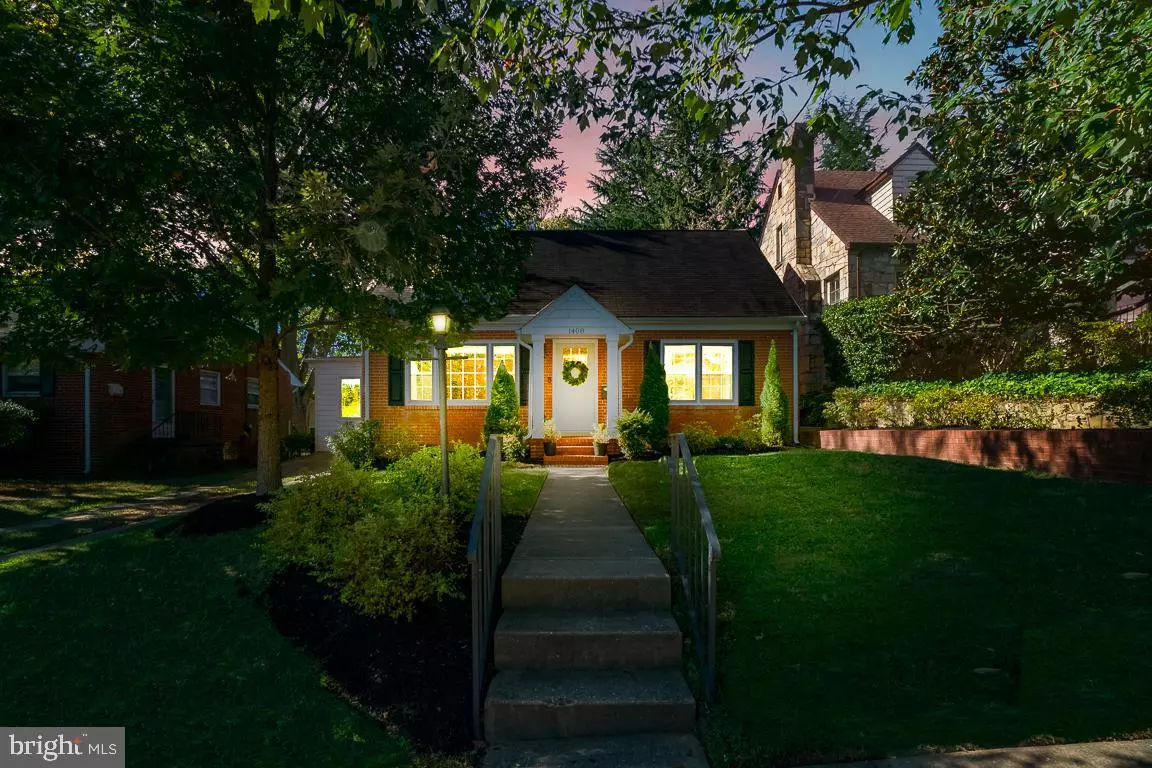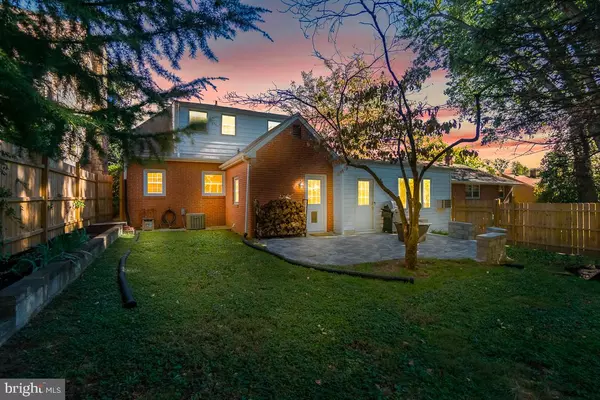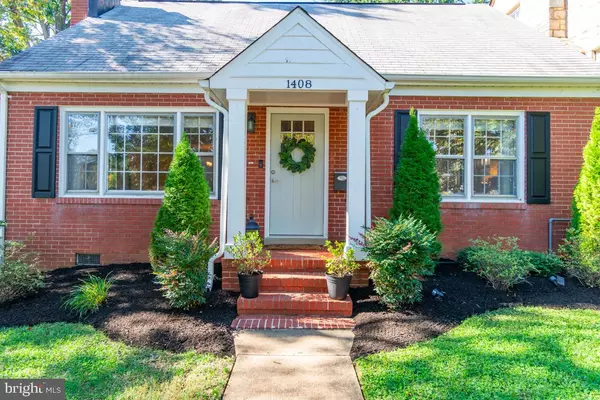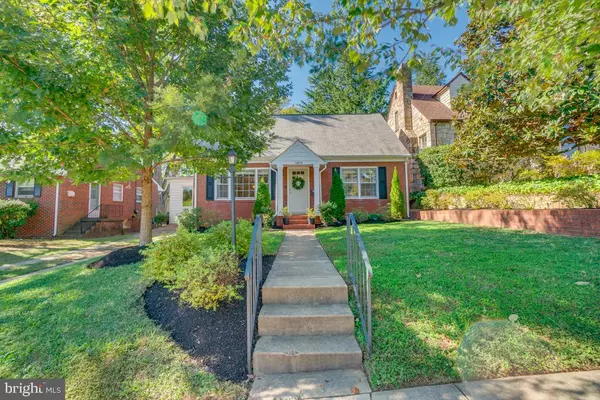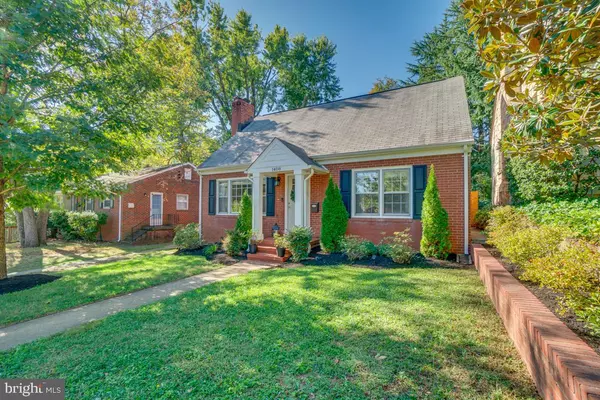$435,000
$449,900
3.3%For more information regarding the value of a property, please contact us for a free consultation.
3 Beds
3 Baths
2,019 SqFt
SOLD DATE : 12/30/2019
Key Details
Sold Price $435,000
Property Type Single Family Home
Sub Type Detached
Listing Status Sold
Purchase Type For Sale
Square Footage 2,019 sqft
Price per Sqft $215
Subdivision College Heights
MLS Listing ID VAFB116000
Sold Date 12/30/19
Style Cape Cod
Bedrooms 3
Full Baths 2
Half Baths 1
HOA Y/N N
Abv Grd Liv Area 2,019
Originating Board BRIGHT
Year Built 1960
Annual Tax Amount $2,509
Tax Year 2018
Lot Size 6,500 Sqft
Acres 0.15
Property Description
Enchanting all brick Cape Cod located in sought after College Heights. You will fall in love from the minute you pull up to this beautifully landscaped home. As you walk through the new front door of this enchanting home you will be standing in the charming foyer looking into the formal living room with its inviting fireplace, take note of the lovely crown molding. From the living room you will walk into the nice size dining room with its built in corner cabinets. Take note of the gleaming hardwood floors throughout, to include the bedrooms. The kitchen was totally remodeled with beautiful cabinetry, granite countertops, stainless steel appliances, under cabinet lighting and the latest touch faucet. The light filled laundry/ mud room was recently renovated. The bonus/family room or possible 4th bedroom is incredible with the exposed brick wall, renovated half bath and a nice size closet, the carpet was just replaced. Also on the first floor you will find a large master bedroom with a full renovated tiled bath. Upstairs you will find two very spacious bedrooms and a lovely full bathroom. In the second bedroom the gorgeous shiplap was recently added creating a charming look! Looking out into the breathtaking, large, fully fenced backyard you will notice the stunning pavers patio. In the backyard you will find the 10x16 work/storage shed complete with electric, heating and cooling! The home is equipped with a Nest Thermostat, iRing doorbell at the front door and was recently painted throughout. Come take a look at this enchanting home it will not disappoint!!
Location
State VA
County Fredericksburg City
Zoning R4
Rooms
Other Rooms Living Room, Dining Room, Primary Bedroom, Bedroom 2, Bedroom 3, Kitchen, Foyer, Laundry, Bathroom 2, Bonus Room, Primary Bathroom, Half Bath
Main Level Bedrooms 1
Interior
Interior Features Built-Ins, Carpet, Ceiling Fan(s), Entry Level Bedroom, Family Room Off Kitchen, Formal/Separate Dining Room, Kitchen - Eat-In, Upgraded Countertops, Walk-in Closet(s), Wood Floors, Primary Bath(s), Kitchen - Table Space, Dining Area, Floor Plan - Open, Chair Railings, Crown Moldings, Pantry, Recessed Lighting
Hot Water Natural Gas
Heating Heat Pump(s)
Cooling Central A/C, Ceiling Fan(s)
Flooring Ceramic Tile, Hardwood, Partially Carpeted
Fireplaces Number 1
Fireplaces Type Brick, Mantel(s), Screen
Fireplace Y
Heat Source Natural Gas
Laundry Main Floor
Exterior
Fence Fully, Board, Privacy, Rear, Wood
Water Access N
Roof Type Shingle
Accessibility None
Garage N
Building
Story 2
Sewer Public Sewer
Water Public
Architectural Style Cape Cod
Level or Stories 2
Additional Building Above Grade
New Construction N
Schools
School District Fredericksburg City Public Schools
Others
Pets Allowed Y
Senior Community No
Tax ID 7779-53-7753
Ownership Fee Simple
SqFt Source Assessor
Acceptable Financing VA, FHA, Conventional, Cash
Horse Property N
Listing Terms VA, FHA, Conventional, Cash
Financing VA,FHA,Conventional,Cash
Special Listing Condition Standard
Pets Allowed No Pet Restrictions
Read Less Info
Want to know what your home might be worth? Contact us for a FREE valuation!

Our team is ready to help you sell your home for the highest possible price ASAP

Bought with Erin G Lewis • Nest Realty Fredericksburg
"My job is to find and attract mastery-based agents to the office, protect the culture, and make sure everyone is happy! "

