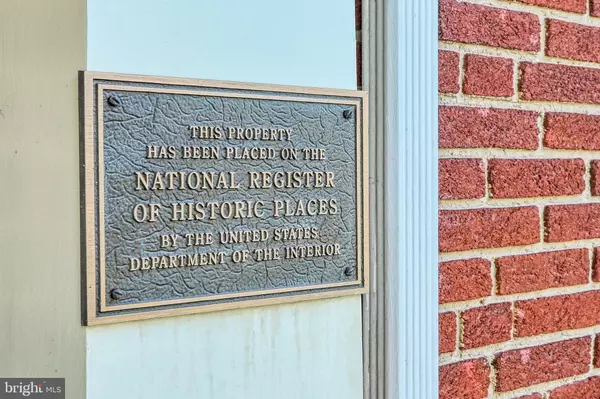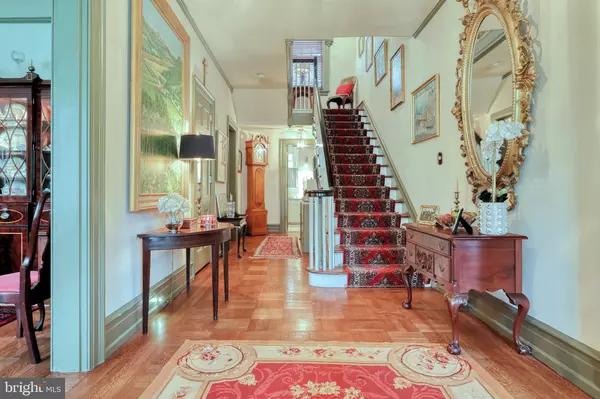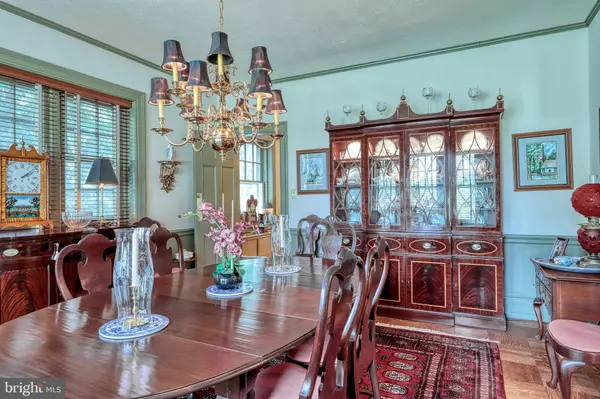$369,000
$369,000
For more information regarding the value of a property, please contact us for a free consultation.
6 Beds
5 Baths
4,524 SqFt
SOLD DATE : 01/30/2020
Key Details
Sold Price $369,000
Property Type Condo
Sub Type Condo/Co-op
Listing Status Sold
Purchase Type For Sale
Square Footage 4,524 sqft
Price per Sqft $81
Subdivision Springdale
MLS Listing ID PAYK127326
Sold Date 01/30/20
Style Colonial,Federal
Bedrooms 6
Full Baths 3
Half Baths 2
Condo Fees $90/ann
HOA Y/N N
Abv Grd Liv Area 3,994
Originating Board BRIGHT
Year Built 1920
Annual Tax Amount $13,582
Tax Year 2019
Lot Size 0.425 Acres
Acres 0.42
Property Description
Spectacular is the only word needed to describe this Georgian Federal style beauty in desirable Springdale. The front sidewalk, surrounded by glorious landscaping, welcomes you to the new front porch and the leaded glass transom surrounded oversized front door. Walk into the grand oversized foyer with parquet floors and your eyes are drawn to the incredible stairway that eventually travels you to the 2nd and 3rd levels of sleeping quarters and baths that are generous in size and true to period. Back to the main level ....the formal living room has a wood burning fireplace, wood floors and two sets of doors to an incredible side porch that reminds you of pleasant social times in days gone by. Back inside to view the oversized dining room with elegant wainscotting and crown moldings. All windows have solid cherry wood blinds with wide slats. The Old York Homes designed kitchen is incredibly large with a center island, custom cabinetry, wall oven, and wood counters. There is a deep pantry and the mudroom has tile floors and a bay window that overlooks the back yard wonderland. This level also contains a walk in hall closet and a half bath with a double sink. Up the stairs to the master suite with updated master bath and lots of closet space. The other 3 bedrooms are large, There is a side room that houses a hot tub which stays with the home (the sellers are unaware of its condition). Up to the third floor with 3 more overzsized beds and another full bath. Let's visit the lower level and enjoy the spacious paneled family room, laundry room with walkout, and 2 oversized storage rooms. The backyard is totally fenced and the landscaping and pond will take your breath away. There is a 2 car detached garage with carport that leads to a rear alley for easy access. This home is located close to downtown attractions, York Hospital, York College, and major roads. You must schedule your showing right away so you don't miss out on this opportunity to home a pristine home that appreciates and celebrates its history. Ask your agent to share with you the list of improvements since purchase. Hurry and own this elegant home that will speak to your soul!
Location
State PA
County York
Area York City (15201)
Zoning RS
Rooms
Other Rooms Living Room, Dining Room, Primary Bedroom, Bedroom 2, Bedroom 3, Bedroom 4, Bedroom 5, Kitchen, Family Room, Foyer, Laundry, Mud Room, Other, Storage Room, Bedroom 6, Bathroom 2, Bathroom 3, Primary Bathroom, Half Bath
Basement Full
Interior
Interior Features Built-Ins, Ceiling Fan(s), Combination Dining/Living, Crown Moldings, Curved Staircase, Formal/Separate Dining Room, Kitchen - Eat-In, Kitchen - Island, Primary Bath(s), Pantry, Wainscotting, Walk-in Closet(s), WhirlPool/HotTub, Wood Floors, Intercom, Chair Railings, Stain/Lead Glass, Stall Shower
Hot Water Electric
Heating Baseboard - Electric, Hot Water
Cooling Central A/C
Flooring Hardwood, Ceramic Tile
Fireplaces Number 1
Fireplaces Type Wood
Equipment Built-In Microwave, Oven - Wall, Oven/Range - Gas, Refrigerator
Fireplace Y
Window Features Bay/Bow,Insulated,Transom
Appliance Built-In Microwave, Oven - Wall, Oven/Range - Gas, Refrigerator
Heat Source Natural Gas
Laundry Basement
Exterior
Exterior Feature Porch(es), Patio(s)
Parking Features Garage Door Opener, Oversized
Garage Spaces 4.0
Fence Rear
Water Access N
Roof Type Slate
Accessibility None
Porch Porch(es), Patio(s)
Total Parking Spaces 4
Garage Y
Building
Lot Description Landscaping, Pond, Rear Yard
Story 3+
Sewer Public Sewer
Water Public
Architectural Style Colonial, Federal
Level or Stories 3+
Additional Building Above Grade, Below Grade
New Construction N
Schools
School District York City
Others
Senior Community No
Tax ID 01-010-03-0005-00-00000
Ownership Fee Simple
SqFt Source Assessor
Acceptable Financing Conventional, FHA, Cash, VA
Horse Property N
Listing Terms Conventional, FHA, Cash, VA
Financing Conventional,FHA,Cash,VA
Special Listing Condition Standard
Read Less Info
Want to know what your home might be worth? Contact us for a FREE valuation!

Our team is ready to help you sell your home for the highest possible price ASAP

Bought with Suzanne Falci • Coldwell Banker Realty
"My job is to find and attract mastery-based agents to the office, protect the culture, and make sure everyone is happy! "






