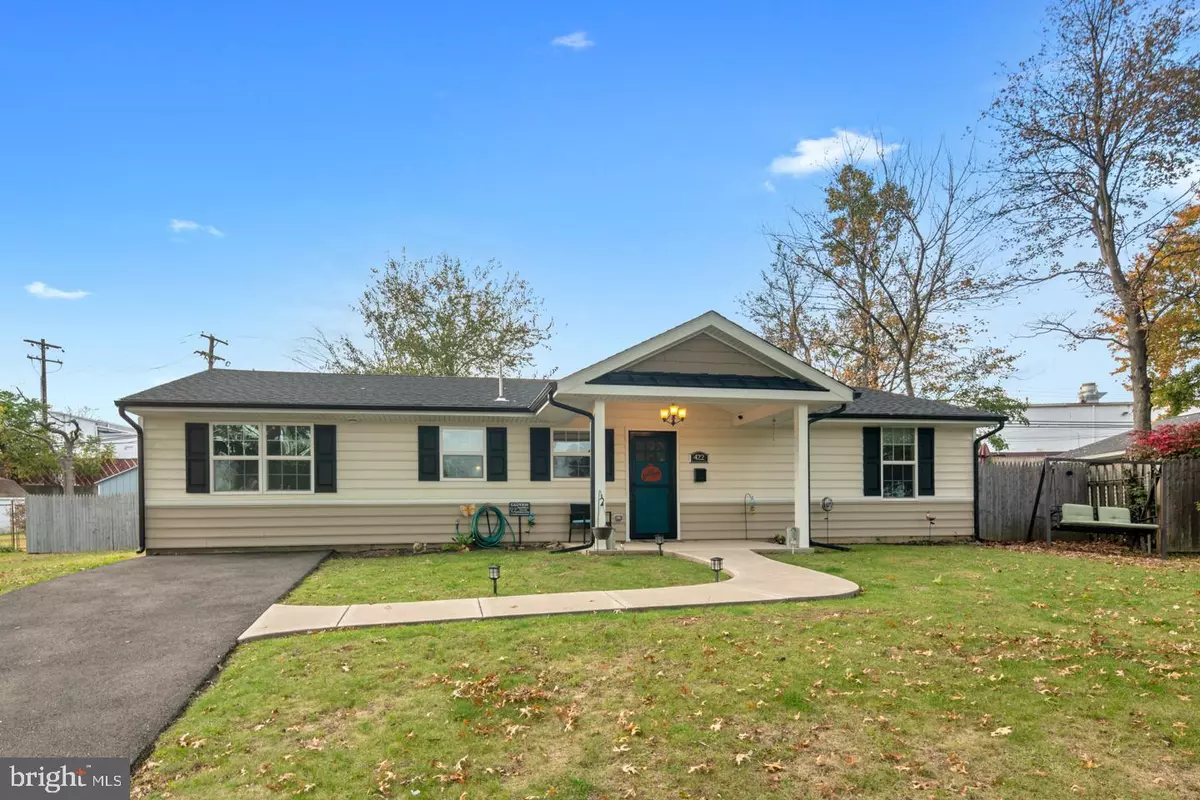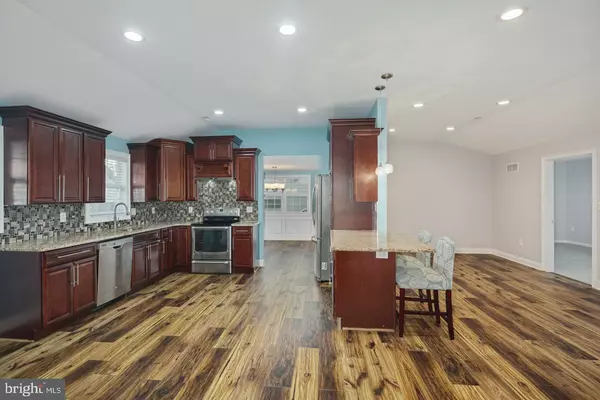$305,000
$315,000
3.2%For more information regarding the value of a property, please contact us for a free consultation.
4 Beds
2 Baths
1,600 SqFt
SOLD DATE : 02/13/2020
Key Details
Sold Price $305,000
Property Type Single Family Home
Sub Type Detached
Listing Status Sold
Purchase Type For Sale
Square Footage 1,600 sqft
Price per Sqft $190
Subdivision Thornridge
MLS Listing ID PABU483064
Sold Date 02/13/20
Style Ranch/Rambler
Bedrooms 4
Full Baths 1
Half Baths 1
HOA Y/N N
Abv Grd Liv Area 1,600
Originating Board BRIGHT
Year Built 1953
Annual Tax Amount $4,180
Tax Year 2019
Lot Size 8,060 Sqft
Acres 0.19
Lot Dimensions 65.00 x 124.00
Property Description
This totally updated, expanded 4 bedroom home is a must see! Here is your chance to own a beautiful, move-in ready home in award winning Pennsbury school district with super low Falls twp taxes. You will notice the curb appeal as soon as you pull up. Newer driveway, A frame front porch, trendy two tone siding, and so much more. The kitchen is sure to make any new homeowner excited. Filled with endless cherry cabinetry, stainless steel appliances, granite countertops, tiled back splash, built in microwave, and adorable breakfast bar. Enjoy the separate oversized dining room right off the kitchen for your convenience. The vaulted ceilings throughout is a great feature. Three bedrooms, all freshly painted with brand new carpet, and a beautiful tiled bathroom complete the right side of the home. There is also an updated half bathroom for guests and separate laundry with brand new washer/dryer. The master bedroom is separate in the rear for your privacy with a large walk in dream closet. The oversize backyard is totally fenced in with a patio for your enjoyment and detached shed for additional storage. Some additional amenities include: central air, electric heat pump, newer wood floors throughout, freshly painted throughout, newer roof, newer plumbing/sewer line, newer windows. This home is close to shopping, train station, and all major highways. This is a fantastic home at a great value. Come make this house your new home! We invite you to come out and tour this home.
Location
State PA
County Bucks
Area Falls Twp (10113)
Zoning NCR
Rooms
Main Level Bedrooms 4
Interior
Heating Hot Water
Cooling Central A/C
Fireplaces Number 1
Fireplace N
Heat Source Electric
Exterior
Fence Fully
Water Access N
Roof Type Shingle
Accessibility None
Garage N
Building
Story 1
Sewer Public Sewer
Water Public
Architectural Style Ranch/Rambler
Level or Stories 1
Additional Building Above Grade, Below Grade
Structure Type Vaulted Ceilings
New Construction N
Schools
School District Pennsbury
Others
Senior Community No
Tax ID 13-018-079
Ownership Fee Simple
SqFt Source Assessor
Acceptable Financing Cash, FHA, VA, Conventional
Listing Terms Cash, FHA, VA, Conventional
Financing Cash,FHA,VA,Conventional
Special Listing Condition Standard
Read Less Info
Want to know what your home might be worth? Contact us for a FREE valuation!

Our team is ready to help you sell your home for the highest possible price ASAP

Bought with Tracy Kling • RE/MAX Services
"My job is to find and attract mastery-based agents to the office, protect the culture, and make sure everyone is happy! "






