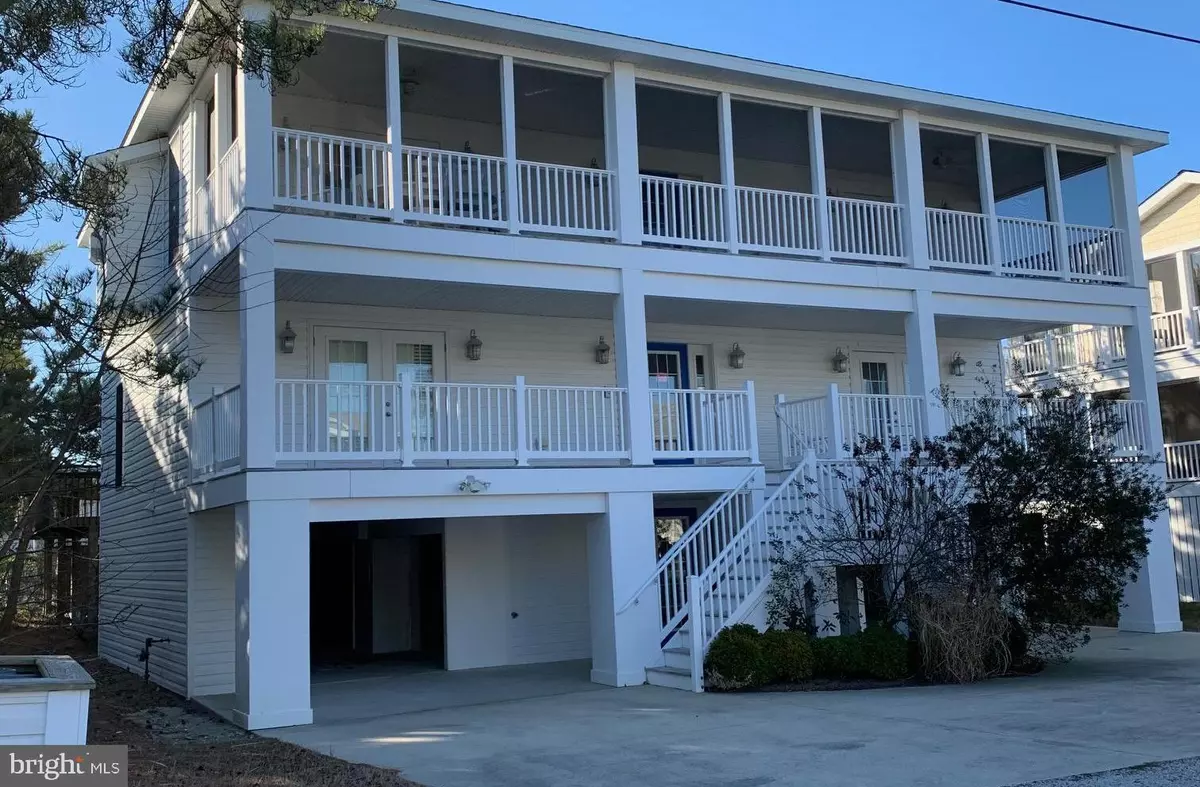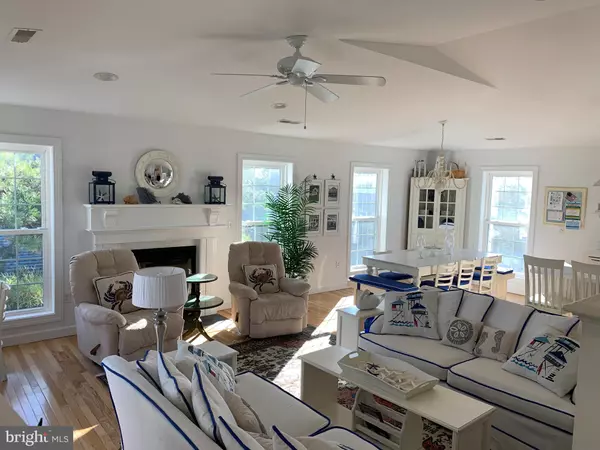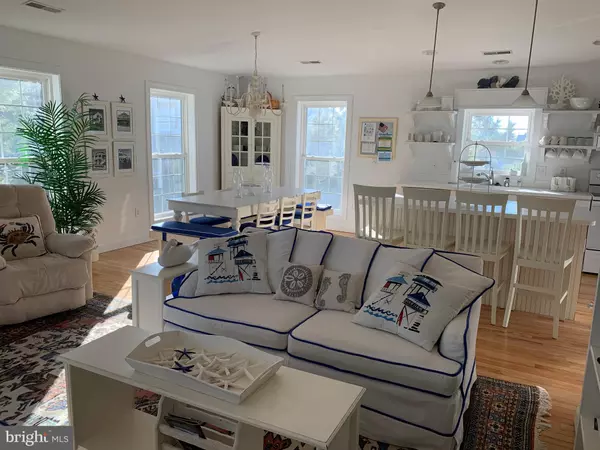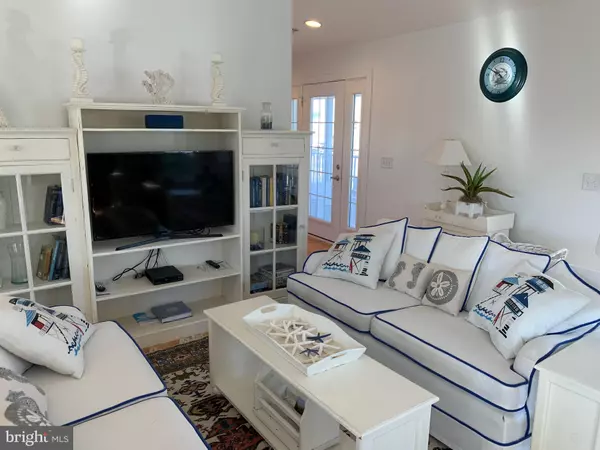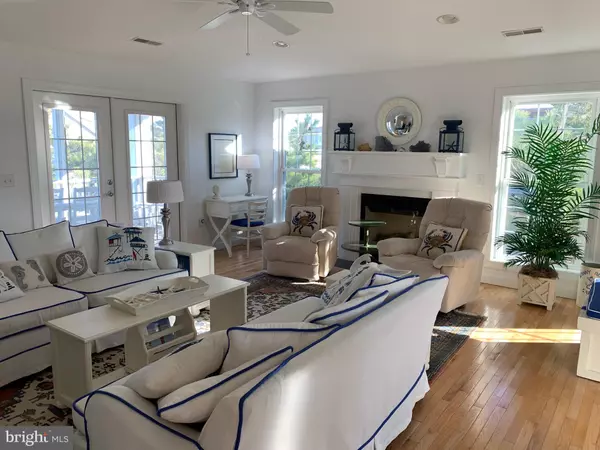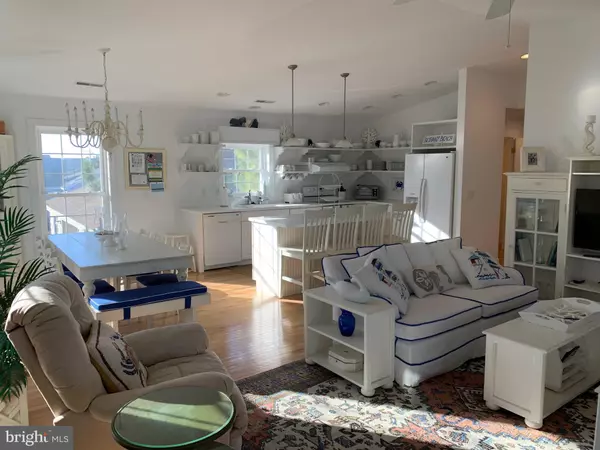$1,400,000
$1,495,000
6.4%For more information regarding the value of a property, please contact us for a free consultation.
5 Beds
4 Baths
2,700 SqFt
SOLD DATE : 02/14/2020
Key Details
Sold Price $1,400,000
Property Type Single Family Home
Sub Type Detached
Listing Status Sold
Purchase Type For Sale
Square Footage 2,700 sqft
Price per Sqft $518
Subdivision None Available
MLS Listing ID DESU154292
Sold Date 02/14/20
Style Coastal
Bedrooms 5
Full Baths 3
Half Baths 1
HOA Y/N N
Abv Grd Liv Area 2,700
Originating Board BRIGHT
Year Built 2006
Annual Tax Amount $1,000
Lot Size 4,792 Sqft
Acres 0.11
Property Description
This is one of those special homes where memories are made! Imagine waking up every day to the sound of the surf just a 1/2 block away. Enjoy gatherings in your beautiful FULLY furnished home with a generously-sized living/dining area graced by a gas fireplace, huge windows and glass sliding doors that lead out to front decks on two levels. The coastal colors & decor make you feel relaxed instantly upon your arrival. This immaculately well maintained home offers an open floor plan on the top level with hardwood floors throughout ; 5 Bedrooms and 3 1/2 baths,; elevator, office nook; 2 washers & 2 dryers; extra frig; outside shower; multi-level HVAC that were recently replaced in 2016 & 2019; 2 carports with more than ample parking in driveways. This home is truly the perfect beach get-away, 2nd home, rental or primary home. Easy to show & view anytime.
Location
State DE
County Sussex
Area Baltimore Hundred (31001)
Zoning RESIDENTIAL/VACATION
Rooms
Main Level Bedrooms 5
Interior
Interior Features Breakfast Area, Built-Ins, Ceiling Fan(s), Combination Dining/Living, Combination Kitchen/Dining, Combination Kitchen/Living, Dining Area, Elevator, Floor Plan - Open, Kitchen - Island, Primary Bath(s), Pantry, Recessed Lighting, Stall Shower, Tub Shower, Wainscotting, Window Treatments
Heating Heat Pump(s)
Cooling Heat Pump(s)
Flooring Hardwood, Ceramic Tile
Fireplaces Type Gas/Propane
Equipment Built-In Microwave, Cooktop, Dishwasher, Disposal, Dryer, Extra Refrigerator/Freezer, Icemaker, Oven/Range - Electric, Oven - Single, Refrigerator, Washer, Washer/Dryer Stacked, Water Heater
Furnishings Yes
Fireplace Y
Appliance Built-In Microwave, Cooktop, Dishwasher, Disposal, Dryer, Extra Refrigerator/Freezer, Icemaker, Oven/Range - Electric, Oven - Single, Refrigerator, Washer, Washer/Dryer Stacked, Water Heater
Heat Source Electric
Laundry Lower Floor, Main Floor, Has Laundry
Exterior
Garage Spaces 4.0
Water Access N
Roof Type Architectural Shingle
Accessibility Elevator
Total Parking Spaces 4
Garage N
Building
Story 3+
Foundation Pilings
Sewer No Septic System
Water Public
Architectural Style Coastal
Level or Stories 3+
Additional Building Above Grade
Structure Type Dry Wall
New Construction N
Schools
Elementary Schools Lord Baltimore
Middle Schools Selbeyville
High Schools Indian River
School District Indian River
Others
Pets Allowed Y
Senior Community No
Tax ID NO TAX RECORD
Ownership Fee Simple
SqFt Source Estimated
Acceptable Financing Cash, Conventional
Listing Terms Cash, Conventional
Financing Cash,Conventional
Special Listing Condition Standard
Pets Allowed No Pet Restrictions
Read Less Info
Want to know what your home might be worth? Contact us for a FREE valuation!

Our team is ready to help you sell your home for the highest possible price ASAP

Bought with KIKI HARGROVE • Long & Foster Real Estate, Inc.

"My job is to find and attract mastery-based agents to the office, protect the culture, and make sure everyone is happy! "

