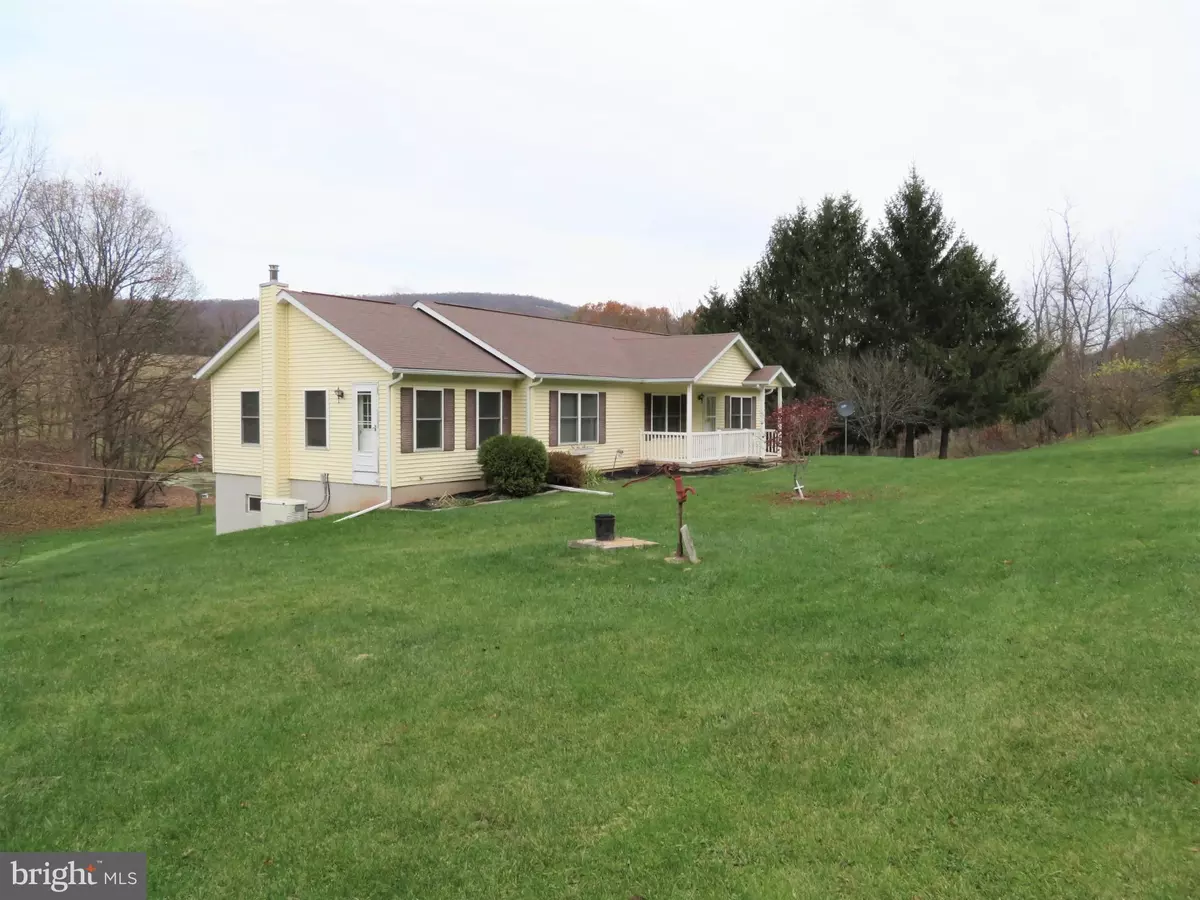$645,000
$645,000
For more information regarding the value of a property, please contact us for a free consultation.
3 Beds
2 Baths
2,856 SqFt
SOLD DATE : 02/28/2020
Key Details
Sold Price $645,000
Property Type Single Family Home
Sub Type Detached
Listing Status Sold
Purchase Type For Sale
Square Footage 2,856 sqft
Price per Sqft $225
Subdivision None Available
MLS Listing ID PACE100040
Sold Date 02/28/20
Style Ranch/Rambler
Bedrooms 3
Full Baths 2
HOA Y/N N
Abv Grd Liv Area 1,584
Originating Board BRIGHT
Year Built 2005
Annual Tax Amount $415
Tax Year 2019
Lot Size 122.000 Acres
Acres 122.0
Property Description
Tucked away in Beech Creek area is this quaint 122-acre farm and a well-kept ranch house built in 2005. Home has 3 bedrooms, 2 full baths, open floor plan for kitchen, and a large finished daylight basement with wood cook stove and propane stove. Efficient geothermal heat pump with electric back up and also a Generac generator included. Large deck off the back overlooking a spring fed pond. Freshly painted outbuildings include multiple shops, corn crib, 60 x 40 metal building, barn, smoke house and dog kennel. Large percentage of property is enclosed in high tensile fencing with water source to service the pastures. Bonus campground space in the woods that has electric, water and sewer, multiple little cabins, and a pavilion. Excellent hunting property bordering state game lands.
Location
State PA
County Centre
Zoning AG/RES
Rooms
Other Rooms Living Room, Dining Room, Primary Bedroom, Bedroom 2, Bedroom 3, Kitchen, Family Room, Laundry, Utility Room, Bathroom 2, Primary Bathroom
Basement Full, Partially Finished
Main Level Bedrooms 3
Interior
Interior Features Bar, Carpet, Combination Dining/Living, Entry Level Bedroom, Primary Bath(s), Wood Stove
Hot Water Electric
Heating Forced Air, Programmable Thermostat
Cooling Geothermal
Flooring Carpet, Hardwood, Vinyl
Equipment Built-In Microwave, Dryer, Oven - Single, Refrigerator, Washer, Water Heater
Fireplace N
Appliance Built-In Microwave, Dryer, Oven - Single, Refrigerator, Washer, Water Heater
Heat Source Geo-thermal, Electric, Propane - Owned
Laundry Main Floor
Exterior
Exterior Feature Deck(s), Porch(es)
Fence High Tensile
Water Access N
View Pond
Roof Type Asphalt
Farm Beef,Clean and Green
Accessibility None
Porch Deck(s), Porch(es)
Garage N
Building
Lot Description Backs to Trees, Cleared, Flood Plain, Front Yard, Partly Wooded, Pond, Rural, Stream/Creek
Story 1
Foundation Concrete Perimeter
Sewer On Site Septic
Water Well
Architectural Style Ranch/Rambler
Level or Stories 1
Additional Building Above Grade, Below Grade
Structure Type Dry Wall
New Construction N
Schools
School District Keystone Central
Others
Senior Community No
Tax ID 04-002-,007-,0000-
Ownership Fee Simple
SqFt Source Estimated
Acceptable Financing Conventional
Listing Terms Conventional
Financing Conventional
Special Listing Condition Standard
Read Less Info
Want to know what your home might be worth? Contact us for a FREE valuation!

Our team is ready to help you sell your home for the highest possible price ASAP

Bought with Non Member • Non Subscribing Office
"My job is to find and attract mastery-based agents to the office, protect the culture, and make sure everyone is happy! "






