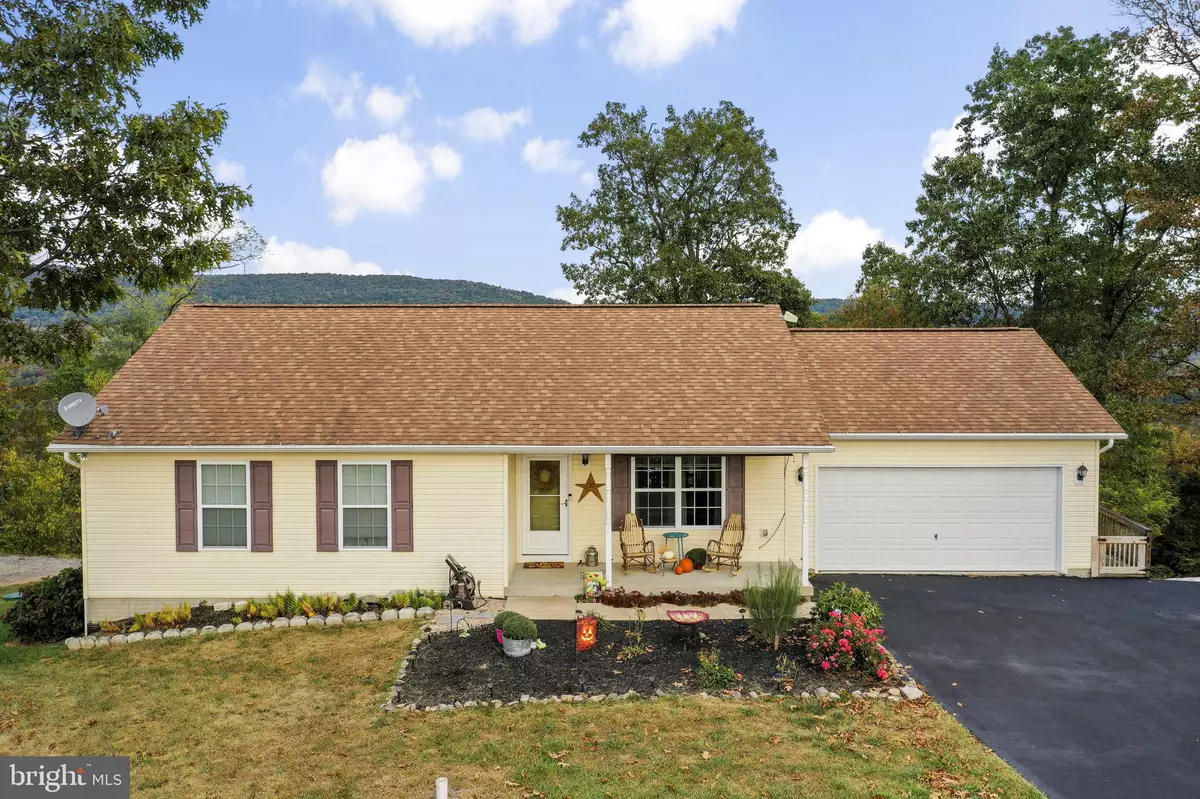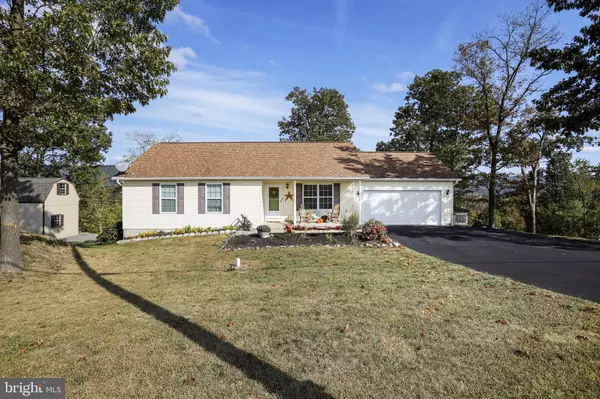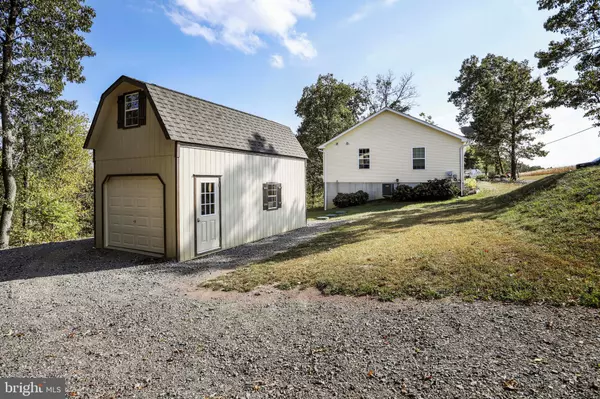$214,900
$214,900
For more information regarding the value of a property, please contact us for a free consultation.
4 Beds
3 Baths
2,448 SqFt
SOLD DATE : 03/13/2020
Key Details
Sold Price $214,900
Property Type Single Family Home
Sub Type Detached
Listing Status Sold
Purchase Type For Sale
Square Footage 2,448 sqft
Price per Sqft $87
Subdivision None Available
MLS Listing ID PAFU104286
Sold Date 03/13/20
Style Ranch/Rambler
Bedrooms 4
Full Baths 3
HOA Y/N N
Abv Grd Liv Area 1,248
Originating Board BRIGHT
Year Built 2008
Annual Tax Amount $1,595
Tax Year 2019
Lot Size 1.480 Acres
Acres 1.48
Property Description
Make this home YOURS!! Welcome Home!!More than meets the eye...OVER 2,000 finished square feet in this lovingly maintained and upgraded ranch home. Over sized deck off of kitchen/dining area overlooks picturesque mountain and view of the valley. New Luxury vinyl plank floors installed. Freshly painted. Fully finished family room, laundry room, office area, 4th bedroom and full bath in the basement. New detached garage/shop/storage and 2nd drive for the hobby enthusiast. Home warranty included! Virtual Tour https://my.matterport.com/show/?m=PGSNa9k55FW&mls=1
Location
State PA
County Fulton
Area Belfast Twp (14602)
Zoning R
Rooms
Other Rooms Living Room, Dining Room, Primary Bedroom, Bedroom 2, Bedroom 3, Kitchen, Family Room, Bedroom 1, Laundry, Bathroom 3
Basement Fully Finished, Full
Main Level Bedrooms 3
Interior
Interior Features Carpet, Combination Kitchen/Dining, Dining Area, Floor Plan - Open, Kitchen - Table Space, Primary Bath(s)
Heating Heat Pump(s)
Cooling Heat Pump(s)
Flooring Carpet, Vinyl
Equipment Built-In Microwave, Dishwasher, Refrigerator, Stove
Appliance Built-In Microwave, Dishwasher, Refrigerator, Stove
Heat Source Electric
Exterior
Exterior Feature Deck(s), Porch(es)
Parking Features Garage - Front Entry
Garage Spaces 2.0
Water Access N
Accessibility None
Porch Deck(s), Porch(es)
Attached Garage 2
Total Parking Spaces 2
Garage Y
Building
Story 2
Sewer Mound System
Water Well
Architectural Style Ranch/Rambler
Level or Stories 2
Additional Building Above Grade, Below Grade
New Construction N
Schools
School District Southern Fulton
Others
Senior Community No
Tax ID 2-3-021A-00
Ownership Fee Simple
SqFt Source Assessor
Special Listing Condition Standard
Read Less Info
Want to know what your home might be worth? Contact us for a FREE valuation!

Our team is ready to help you sell your home for the highest possible price ASAP

Bought with Michael D West • RE/MAX Results
"My job is to find and attract mastery-based agents to the office, protect the culture, and make sure everyone is happy! "






