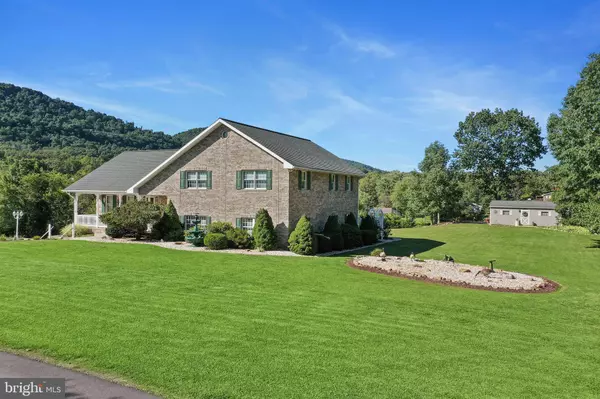$320,000
$360,000
11.1%For more information regarding the value of a property, please contact us for a free consultation.
4 Beds
3 Baths
5,002 SqFt
SOLD DATE : 03/20/2020
Key Details
Sold Price $320,000
Property Type Single Family Home
Sub Type Detached
Listing Status Sold
Purchase Type For Sale
Square Footage 5,002 sqft
Price per Sqft $63
Subdivision Summit Hills
MLS Listing ID WVMI110526
Sold Date 03/20/20
Style Split Level
Bedrooms 4
Full Baths 3
HOA Fees $25/ann
HOA Y/N Y
Abv Grd Liv Area 3,802
Originating Board BRIGHT
Year Built 2000
Annual Tax Amount $2,342
Tax Year 2019
Lot Size 0.920 Acres
Acres 0.92
Property Description
SUMMIT HILLS CUSTOM HOME WITH 3,800+ SQ FEET AND TONS OF AMENITIES. Built in 2000, this home features 4 bedrooms, 3 full bathrooms and plenty of entertaining space. The first level features a custom kitchen with plenty of cabinet space, an open concept living room and dining room as well as an office and finished sunroom. The upper level features a large master suite with a balcony overlooking the backyard, spacious bathroom and walk-in closet as well as two additional bedrooms, full bathroom and laundry hookup. The lowest level is completely finished with a large recreation room with beautiful brick fireplace, laundry room with additional kitchen storage and amenities, bedroom and full bathroom. The home also has an oversized, completely finished two car garage with plenty of dry, accessible storage on either side. Convenient to Cumberland, MD, Northrup Grumman, IBM and American Woodmark. Call today to see the details in person!
Location
State WV
County Mineral
Zoning 101
Rooms
Other Rooms Living Room, Dining Room, Bedroom 2, Bedroom 3, Kitchen, Family Room, Den, Bedroom 1
Basement Full
Interior
Interior Features Carpet, Ceiling Fan(s), Combination Dining/Living, Combination Kitchen/Dining, Floor Plan - Open, Primary Bath(s), Soaking Tub, Walk-in Closet(s)
Heating Heat Pump(s)
Cooling Central A/C
Flooring Carpet, Ceramic Tile
Fireplaces Number 1
Fireplace Y
Heat Source Electric
Exterior
Parking Features Basement Garage
Garage Spaces 2.0
Water Access N
View Mountain
Accessibility None
Attached Garage 2
Total Parking Spaces 2
Garage Y
Building
Lot Description Backs to Trees, Cleared, Landscaping
Story 3+
Sewer Public Sewer
Water Public
Architectural Style Split Level
Level or Stories 3+
Additional Building Above Grade, Below Grade
New Construction N
Schools
Elementary Schools Call School Board
Middle Schools Frankfort
High Schools Frankfort
School District Mineral County Schools
Others
Senior Community No
Tax ID 0413M002600000000
Ownership Fee Simple
SqFt Source Estimated
Special Listing Condition Standard
Read Less Info
Want to know what your home might be worth? Contact us for a FREE valuation!

Our team is ready to help you sell your home for the highest possible price ASAP

Bought with Larry A DeMarco • Century 21 Modern Realty Results
"My job is to find and attract mastery-based agents to the office, protect the culture, and make sure everyone is happy! "






