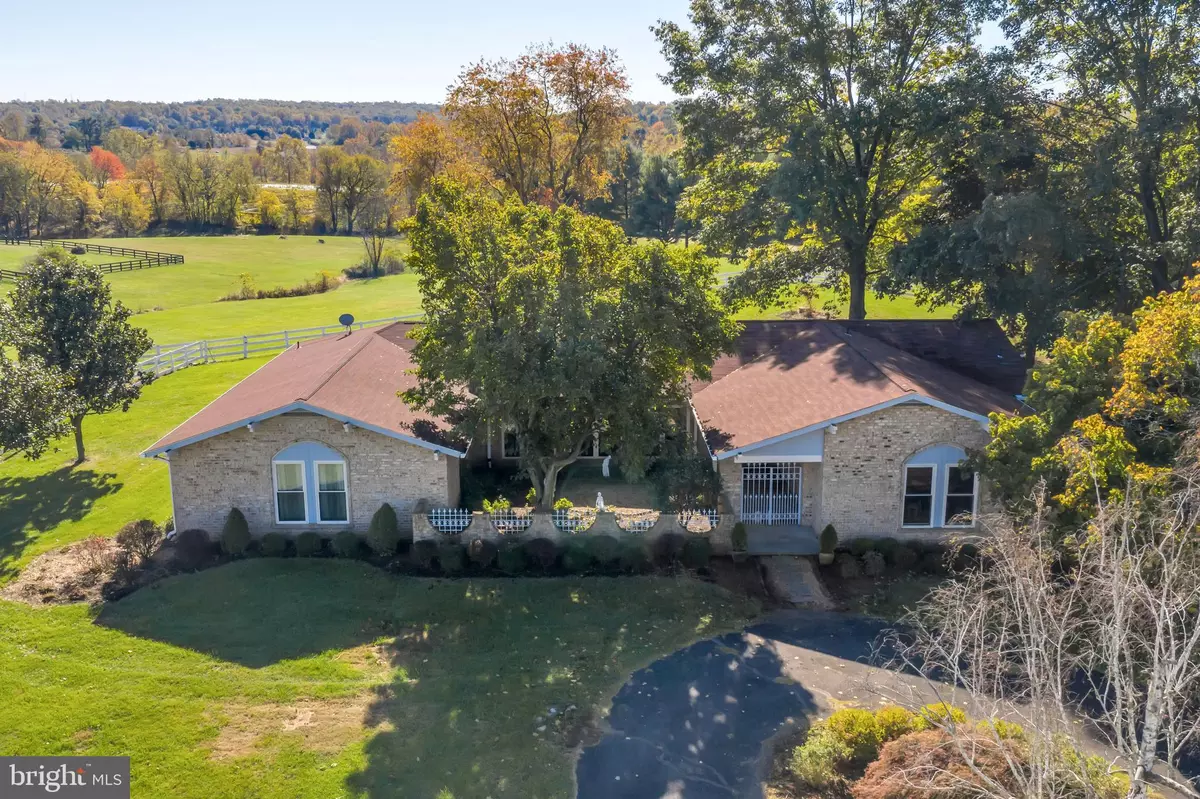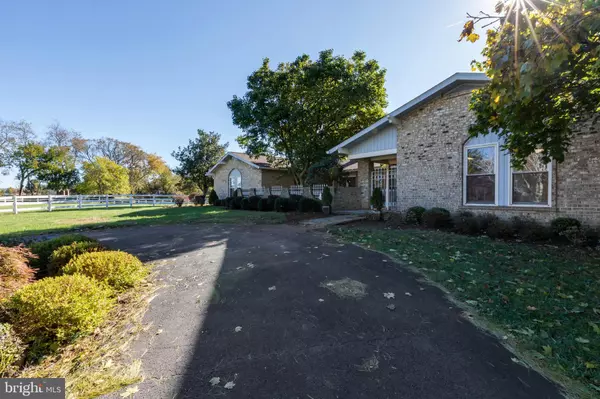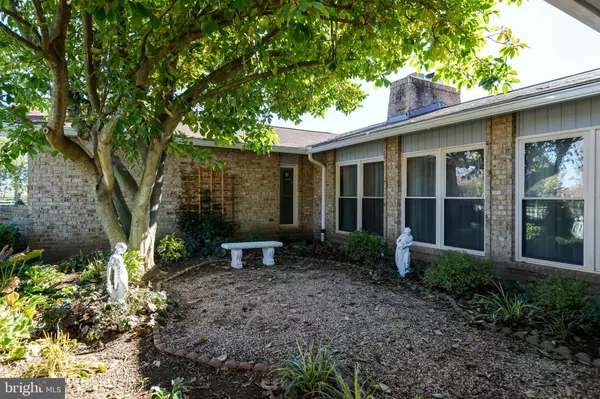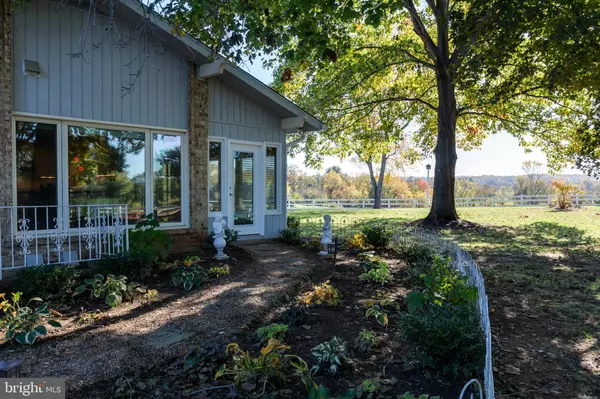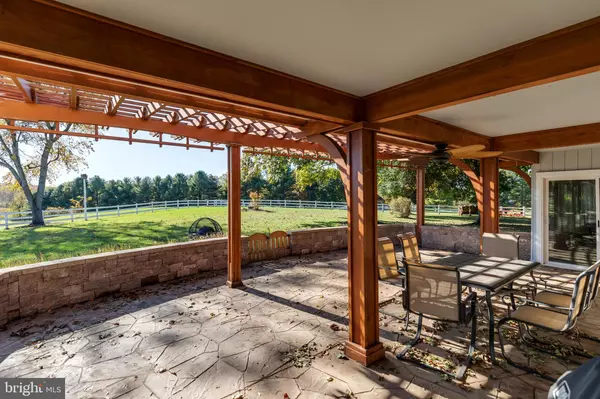$778,000
$795,000
2.1%For more information regarding the value of a property, please contact us for a free consultation.
4 Beds
4 Baths
3,419 SqFt
SOLD DATE : 04/28/2020
Key Details
Sold Price $778,000
Property Type Single Family Home
Sub Type Detached
Listing Status Sold
Purchase Type For Sale
Square Footage 3,419 sqft
Price per Sqft $227
Subdivision Kalnasy
MLS Listing ID VALO397386
Sold Date 04/28/20
Style Ranch/Rambler
Bedrooms 4
Full Baths 3
Half Baths 1
HOA Y/N N
Abv Grd Liv Area 2,844
Originating Board BRIGHT
Year Built 1978
Annual Tax Amount $6,070
Tax Year 2019
Lot Size 11.000 Acres
Acres 11.0
Property Description
HUGE PRICE REDUCTION. ALL BRICK CUSTOM RANCH ON 11 FENCED ACRES. BRIGHT, OPEN FLOOR PLAN W/ PEACEFUL VIEWS FROM EVERY WINDOW. SPACIOUS KITCHEN HAS BEEN UPDATED W/ 2 ELECTRIC STOVE TOPS, GRANITE COUNTERS AND TILE BACKSPLASH. OVERSIZED LIVING ROOM W/ BEAMED VAULTED CEILING AND WOOD BURNING STOVE W/ ELECTRIC FAN THAT CAN HEAT THE ENTIRE HOUSE. GLEAMING HARDWOOD FLOORS THROUGHOUT 4 NICELY SIZED BEDROOMS. UPDATED MASTER BATH OFFERS CEDAR CLOSET, WALK-IN SHOWER AND JACUZZI TUB. TWO SUN ROOMS LEAD OUT TO CUSTOM PERGOLA W/ FIRE PIT, 3' PATIO WALL AND GATE. BASEMENT REMODELED TO ADD WINDOWS, FULL BATH, AND PRIVATE ENTRANCE. NEW ROOF AND FRESH PAINT. FENCE RAILS, POSTS, AND GATE, REPAIRED AND REPAINTED. BARN W/ ELECTRICITY, WORKSHOP AND CHICKEN PEN REPAIRED AND REPAINTED. FIELDS HAVE BEEN FERTILIZED AND GRADED FOR MAX WATER RUNOFF. PROPERTY HAS 5 YEAR TAX REDUCTION FOR AGRICULTURAL USAGE.
Location
State VA
County Loudoun
Zoning 03
Rooms
Other Rooms Living Room, Dining Room, Primary Bedroom, Bedroom 2, Bedroom 3, Bedroom 4, Kitchen, Family Room, Breakfast Room, Laundry, Recreation Room, Primary Bathroom, Full Bath
Basement Full, Walkout Stairs, Fully Finished
Main Level Bedrooms 4
Interior
Interior Features Breakfast Area, Formal/Separate Dining Room, Primary Bath(s), Attic, Bar, Built-Ins, Entry Level Bedroom, Kitchen - Country, Stall Shower, Store/Office, Upgraded Countertops, Walk-in Closet(s), Water Treat System, Wet/Dry Bar, Wood Stove, Recessed Lighting, Soaking Tub, Window Treatments, Wood Floors
Hot Water Electric, Multi-tank
Heating Forced Air, Heat Pump(s)
Cooling Ceiling Fan(s), Central A/C
Flooring Hardwood, Ceramic Tile, Partially Carpeted, Tile/Brick
Fireplaces Number 1
Fireplaces Type Wood
Equipment Built-In Microwave, Cooktop, Dishwasher, Disposal, Dryer, Freezer, Icemaker, Oven - Wall, Oven - Double, Refrigerator, Stainless Steel Appliances, Washer, Water Heater - High-Efficiency, Water Conditioner - Owned
Fireplace Y
Appliance Built-In Microwave, Cooktop, Dishwasher, Disposal, Dryer, Freezer, Icemaker, Oven - Wall, Oven - Double, Refrigerator, Stainless Steel Appliances, Washer, Water Heater - High-Efficiency, Water Conditioner - Owned
Heat Source Electric
Laundry Main Floor
Exterior
Exterior Feature Patio(s), Breezeway
Parking Features Garage Door Opener, Garage - Side Entry
Garage Spaces 2.0
Fence Partially
Water Access N
View Mountain, Trees/Woods
Accessibility Level Entry - Main
Porch Patio(s), Breezeway
Attached Garage 2
Total Parking Spaces 2
Garage Y
Building
Lot Description Not In Development, Private, Rural
Story 2
Sewer Septic = # of BR
Water Well
Architectural Style Ranch/Rambler
Level or Stories 2
Additional Building Above Grade, Below Grade
Structure Type 9'+ Ceilings,Beamed Ceilings,Cathedral Ceilings
New Construction N
Schools
Elementary Schools Waterford
Middle Schools Harmony
High Schools Woodgrove
School District Loudoun County Public Schools
Others
Senior Community No
Tax ID 343282600000
Ownership Fee Simple
SqFt Source Estimated
Special Listing Condition Standard
Read Less Info
Want to know what your home might be worth? Contact us for a FREE valuation!

Our team is ready to help you sell your home for the highest possible price ASAP

Bought with Kristy Ann Crombie • McEnearney Associates, Inc.
"My job is to find and attract mastery-based agents to the office, protect the culture, and make sure everyone is happy! "

