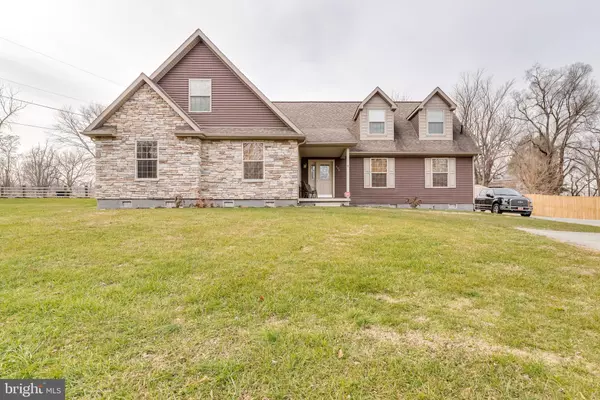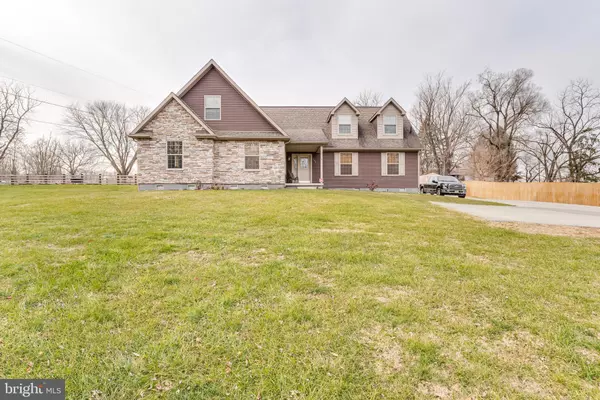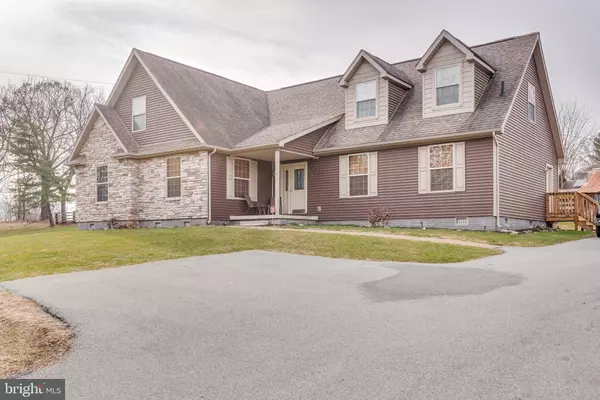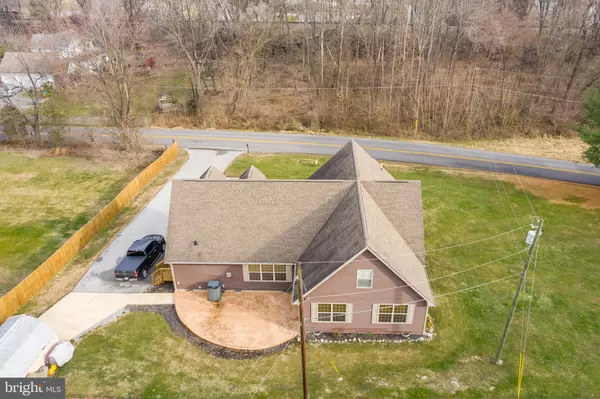$290,000
$299,000
3.0%For more information regarding the value of a property, please contact us for a free consultation.
3 Beds
2 Baths
2,370 SqFt
SOLD DATE : 05/13/2020
Key Details
Sold Price $290,000
Property Type Single Family Home
Sub Type Detached
Listing Status Sold
Purchase Type For Sale
Square Footage 2,370 sqft
Price per Sqft $122
Subdivision None Available
MLS Listing ID WVJF137428
Sold Date 05/13/20
Style Cape Cod
Bedrooms 3
Full Baths 2
HOA Y/N N
Abv Grd Liv Area 2,370
Originating Board BRIGHT
Year Built 2009
Annual Tax Amount $1,939
Tax Year 2018
Lot Size 0.810 Acres
Acres 0.81
Property Description
Immaculate Cape Cod located in a rustic country setting. It features 3 bedrooms, 2 bathrooms, first floor master suite with large walk in closet, separate Jacuzzi tub, shower and double sink, country kitchen with island and oak cabinetry, stainless steel appliances, recreation room w/a walkout to a lovely stone patio. Living room w/gas fireplace trimmed in Oak and stone. * Huge second floor which is unfinished (1,230 sq ft) and ready for you to make it your own. There have been several upgrades added, such as side privacy fence, hot water heater, master bedroom Jacuzzi tub, new carpet in bedrooms, new flooring in recreation room, master bedroom, and sitting room. This home is located in the heart of Jefferson County with close proximity to Rt 9, schools, and Sam Michaels Park - a must see!
Location
State WV
County Jefferson
Zoning R
Rooms
Other Rooms Living Room, Dining Room, Primary Bedroom, Bedroom 2, Bedroom 3, Kitchen, Foyer, Laundry, Other, Office, Recreation Room, Bathroom 2, Primary Bathroom
Main Level Bedrooms 3
Interior
Interior Features Carpet, Ceiling Fan(s), Dining Area, Floor Plan - Open, Formal/Separate Dining Room, Kitchen - Island, Primary Bath(s), Soaking Tub, Walk-in Closet(s), Water Treat System
Hot Water Electric
Heating Heat Pump(s)
Cooling Ceiling Fan(s), Heat Pump(s)
Flooring Carpet, Ceramic Tile, Laminated
Fireplaces Number 1
Fireplaces Type Gas/Propane
Equipment Built-In Microwave, Dishwasher, Disposal, Dryer - Electric, Oven/Range - Electric, Stainless Steel Appliances, Washer, Water Conditioner - Owned, Water Heater
Furnishings No
Fireplace Y
Window Features Double Hung
Appliance Built-In Microwave, Dishwasher, Disposal, Dryer - Electric, Oven/Range - Electric, Stainless Steel Appliances, Washer, Water Conditioner - Owned, Water Heater
Heat Source Electric
Laundry Main Floor
Exterior
Fence Privacy
Water Access N
Roof Type Shingle
Street Surface Paved
Accessibility None
Road Frontage City/County
Garage N
Building
Lot Description Cleared, Front Yard, Irregular, Road Frontage
Story 2
Sewer Septic = # of BR
Water Well
Architectural Style Cape Cod
Level or Stories 2
Additional Building Above Grade
Structure Type Dry Wall
New Construction N
Schools
School District Jefferson County Schools
Others
Pets Allowed Y
Senior Community No
Tax ID NO TAX RECORD
Ownership Fee Simple
SqFt Source Assessor
Security Features Electric Alarm,Security System
Acceptable Financing Cash, Conventional, FHA, USDA
Horse Property Y
Listing Terms Cash, Conventional, FHA, USDA
Financing Cash,Conventional,FHA,USDA
Special Listing Condition Standard
Pets Allowed No Pet Restrictions
Read Less Info
Want to know what your home might be worth? Contact us for a FREE valuation!

Our team is ready to help you sell your home for the highest possible price ASAP

Bought with Laura L Corbin • Pearson Smith Realty, LLC
"My job is to find and attract mastery-based agents to the office, protect the culture, and make sure everyone is happy! "






