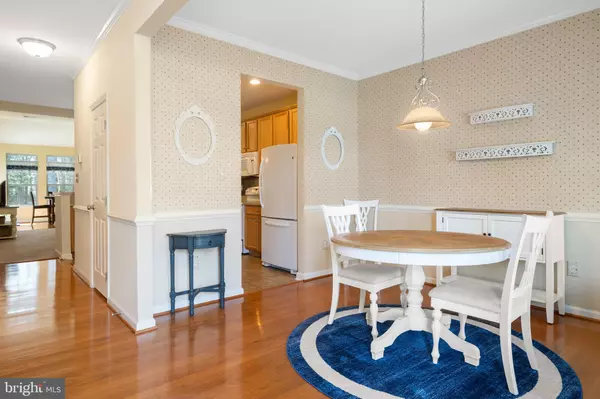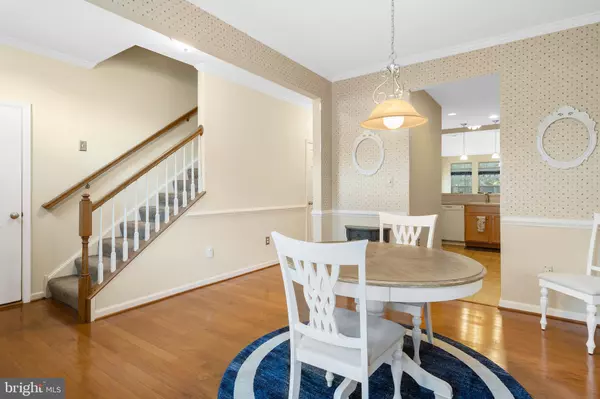$268,500
$279,900
4.1%For more information regarding the value of a property, please contact us for a free consultation.
3 Beds
3 Baths
2,000 SqFt
SOLD DATE : 05/27/2020
Key Details
Sold Price $268,500
Property Type Townhouse
Sub Type End of Row/Townhouse
Listing Status Sold
Purchase Type For Sale
Square Footage 2,000 sqft
Price per Sqft $134
Subdivision Windhurst Manor
MLS Listing ID DESU151306
Sold Date 05/27/20
Style Traditional
Bedrooms 3
Full Baths 2
Half Baths 1
HOA Fees $91/qua
HOA Y/N Y
Abv Grd Liv Area 2,000
Originating Board BRIGHT
Year Built 2010
Annual Tax Amount $1,273
Tax Year 2019
Lot Size 10,454 Sqft
Acres 0.24
Lot Dimensions 32.00 x 195.00
Property Description
Beautifully cared for end unit townhome in the established community of Windhurst Manor. Spacious open floorplan makes this home perfect for entertaining the entire family yet cozy enough for a weekend getaway. Sunroom fills the home with warmth and natural light. Fully equipped kitchen with an abundance of storage, solid surface counters and tile backsplash. The main floor features all you need for one floor living. Master suite featuring a tray ceiling, walk-in closet and spacious private bath. The Living Room features a gas fireplace to take the chill off winter nights. Second floor features 2 large guest rooms with walk-in closets and a loft for family gathering and office. This home has a spacious yard beautifully manicured, a new roof in 2018 and freshly painted interior. Only 4 miles from the Bethany Beach boardwalk Windhurst Manor has the amenities you will need for year-round enjoyment and summer fun! The community pool and convenient location to shopping and restaurants make this home a must see.
Location
State DE
County Sussex
Area Baltimore Hundred (31001)
Zoning TN
Rooms
Other Rooms Living Room, Dining Room, Primary Bedroom, Kitchen, Bedroom 1, Loft, Bathroom 2, Primary Bathroom, Half Bath
Main Level Bedrooms 1
Interior
Interior Features Floor Plan - Open, Combination Kitchen/Living, Family Room Off Kitchen, Pantry, Recessed Lighting, Wood Floors, Carpet, Ceiling Fan(s), Walk-in Closet(s)
Heating Heat Pump - Gas BackUp
Cooling Central A/C
Flooring Carpet, Hardwood, Vinyl
Fireplaces Number 1
Fireplaces Type Gas/Propane
Equipment Built-In Microwave, Dishwasher, Disposal, Dryer, Microwave, Oven/Range - Electric, Refrigerator, Washer, Water Heater
Furnishings No
Fireplace Y
Window Features Bay/Bow
Appliance Built-In Microwave, Dishwasher, Disposal, Dryer, Microwave, Oven/Range - Electric, Refrigerator, Washer, Water Heater
Heat Source None
Laundry Main Floor
Exterior
Parking Features Garage Door Opener, Garage - Front Entry
Garage Spaces 1.0
Amenities Available Pool - Outdoor
Water Access N
Roof Type Architectural Shingle,Metal
Accessibility None
Attached Garage 1
Total Parking Spaces 1
Garage Y
Building
Story 2
Foundation Slab
Sewer Public Sewer
Water Public
Architectural Style Traditional
Level or Stories 2
Additional Building Above Grade, Below Grade
Structure Type Dry Wall
New Construction N
Schools
Elementary Schools Lord Baltimore
Middle Schools Selbyville
High Schools Indian River
School District Indian River
Others
HOA Fee Include Common Area Maintenance,Lawn Maintenance
Senior Community No
Tax ID 134-12.00-2804.00
Ownership Fee Simple
SqFt Source Estimated
Security Features Non-Monitored,Security System
Acceptable Financing Conventional, Cash
Horse Property N
Listing Terms Conventional, Cash
Financing Conventional,Cash
Special Listing Condition Standard
Read Less Info
Want to know what your home might be worth? Contact us for a FREE valuation!

Our team is ready to help you sell your home for the highest possible price ASAP

Bought with Cynthia Williams • Long & Foster Real Estate, Inc.
"My job is to find and attract mastery-based agents to the office, protect the culture, and make sure everyone is happy! "






