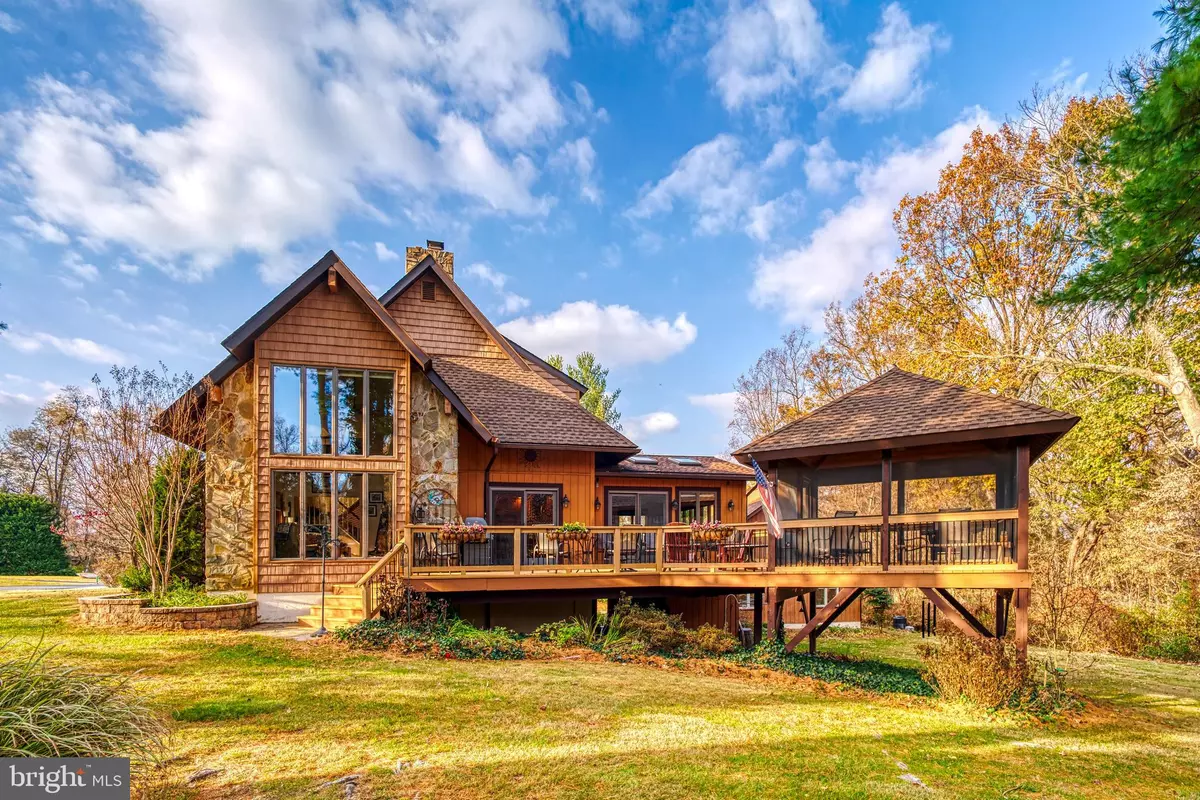$450,000
$480,000
6.3%For more information regarding the value of a property, please contact us for a free consultation.
4 Beds
2 Baths
2,604 SqFt
SOLD DATE : 06/09/2020
Key Details
Sold Price $450,000
Property Type Single Family Home
Sub Type Detached
Listing Status Sold
Purchase Type For Sale
Square Footage 2,604 sqft
Price per Sqft $172
Subdivision Kentmore Park
MLS Listing ID MDKE115994
Sold Date 06/09/20
Style Transitional
Bedrooms 4
Full Baths 2
HOA Y/N N
Abv Grd Liv Area 2,604
Originating Board BRIGHT
Year Built 1987
Annual Tax Amount $4,923
Tax Year 2020
Lot Size 0.773 Acres
Acres 0.77
Property Description
Amazing offering. This home has been beautifully maintained and artfully upgraded. Follow the paver walkway to the front porch. Enter the porcelain tile floored foyer and find the hickory floored great room to the right. It boasts a cathedral ceiling an enticing fireplace and a wall of windows for natural light. Straight ahead from the foyer is the heart of the home, the kitchen. Find tile floors, attractive appliances including new induction cooktop and tasteful granite. Every chef will be happy here. The kitchen is open to a dining setting, the great room and the sun room. Again a light filled area. The spacious sunroom has a porcelain tile floor and windows galore plus skylights. No winter doldrums here. Master bedroom with walk in closet and master bath are on the main level. Three additional good size bedrooms and a full bath compliment the second level. The third level is a loft room that could accommodate a home office, a studio or a study area. This area also has a sizeable cedar closet. There is a full walkout basement and an outdoor shower. Outdoor living is a go with the large trex-type floored deck accentuated by a screened gazebo with soaring ceiling and lighting. In addition to all of this there is a detached deep oversized two car+ garage with upper level storage. Attached to the garage is a superior climate controlled studio, 15' x 28' , quilt makers paradise, possible workshop or private home office. Terriffic! All of this and the amenities of Kentmore Park private community. A voluntary home owners association. Private beach with piers and boat ramp. Moorings and beach play equipment and volleyball. Even a fire pit. Sunsets are amazing. This home participates in the Kentmore Park propane agreement. It also has Think Big fiber optic internet connection. Proximity to Chestertown for activites at the College and the town events, Saturday Farmers Market. cultural and artistic. Not so far to Middletown for all your shopping and dining needs. Did you note the oversize garage. Room for all the amenities, vehicles, boats, water toys and tools savored by the man of the house - and everyone else too!
Location
State MD
County Kent
Zoning CAR
Rooms
Other Rooms Primary Bedroom, Bedroom 2, Bedroom 3, Bedroom 4, Basement, Loft
Basement Connecting Stairway, Daylight, Partial, Full, Interior Access, Outside Entrance, Unfinished, Walkout Level, Workshop
Main Level Bedrooms 1
Interior
Interior Features Dining Area, Kitchen - Eat-In, Primary Bath(s), Recessed Lighting, Skylight(s), Stall Shower, Tub Shower, Walk-in Closet(s), Water Treat System, Window Treatments, Wood Floors, Family Room Off Kitchen, Kitchen - Gourmet, Kitchen - Island, Kitchen - Table Space, Studio, Upgraded Countertops
Hot Water Tankless
Heating Heat Pump(s)
Cooling Central A/C
Flooring Carpet, Ceramic Tile, Hardwood, Laminated
Fireplaces Number 1
Fireplaces Type Gas/Propane
Equipment Dishwasher, Dryer - Electric, Microwave, Refrigerator, Washer, Water Heater - Tankless
Fireplace Y
Window Features Skylights
Appliance Dishwasher, Dryer - Electric, Microwave, Refrigerator, Washer, Water Heater - Tankless
Heat Source Electric, Propane - Leased
Laundry Has Laundry
Exterior
Exterior Feature Deck(s), Screened
Parking Features Garage - Front Entry, Garage Door Opener, Oversized
Garage Spaces 2.0
Utilities Available Fiber Optics Available, Phone, Propane
Water Access Y
Water Access Desc Boat - Powered,Canoe/Kayak,Fishing Allowed,Personal Watercraft (PWC),Private Access
View Garden/Lawn
Roof Type Composite
Accessibility None
Porch Deck(s), Screened
Road Frontage City/County, Private
Total Parking Spaces 2
Garage Y
Building
Story 3+
Sewer On Site Septic
Water Well, Private
Architectural Style Transitional
Level or Stories 3+
Additional Building Above Grade, Below Grade
Structure Type Cathedral Ceilings
New Construction N
Schools
School District Kent County Public Schools
Others
Senior Community No
Tax ID 1502004402
Ownership Fee Simple
SqFt Source Assessor
Horse Property N
Special Listing Condition Standard
Read Less Info
Want to know what your home might be worth? Contact us for a FREE valuation!

Our team is ready to help you sell your home for the highest possible price ASAP

Bought with Jim Pettit • RE/MAX Elite
"My job is to find and attract mastery-based agents to the office, protect the culture, and make sure everyone is happy! "






