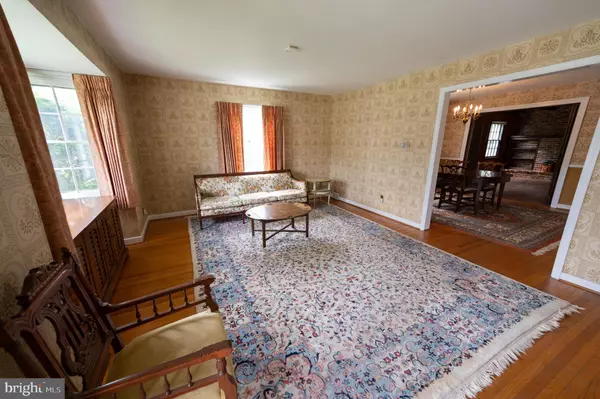$245,000
$269,900
9.2%For more information regarding the value of a property, please contact us for a free consultation.
4 Beds
3 Baths
2,723 SqFt
SOLD DATE : 06/17/2020
Key Details
Sold Price $245,000
Property Type Single Family Home
Sub Type Detached
Listing Status Sold
Purchase Type For Sale
Square Footage 2,723 sqft
Price per Sqft $89
Subdivision Colwick
MLS Listing ID NJCD393984
Sold Date 06/17/20
Style Colonial
Bedrooms 4
Full Baths 2
Half Baths 1
HOA Y/N N
Abv Grd Liv Area 2,723
Originating Board BRIGHT
Year Built 1952
Annual Tax Amount $9,992
Tax Year 2019
Lot Size 8,000 Sqft
Acres 0.18
Lot Dimensions 64.00 x 125.00
Property Description
Welcome to the desirable Colwick section of Cherry Hill! This 4 bedroom 2.5 bathroom all brick two story home is one of the few homes in the neighborhood that has the rare and seamless full addition to both floors. It features beautiful hardwood floors throughout, original woodwork, hardware and built-ins, a huge expanded family room with exposed beams, a brick wood burning fireplace and a half bathroom for guests, a kitchen with a quaint breakfast area, a butler's entrance and plenty of cabinet space, a semi finished basement with a custom built-in wood bar, a large master bedroom that has extra closets and a master bath, nicely separated and spacious bedrooms, a bonus room that is perfect for an office, study or media room, forced air gas heating, central air conditioning, pull down attic storage, a garage, a concrete patio with a perimeter railing and a nice yard with enough space to remain social while still upholding social distancing. This property is perfect for someone interested in a great location, an excellent school district, and classic mad men era charm. With some basic updating and personalization this house has potential to not just be your next home, but also your forever home.
Location
State NJ
County Camden
Area Cherry Hill Twp (20409)
Zoning RESIDENTIAL
Direction East
Rooms
Other Rooms Living Room, Dining Room, Primary Bedroom, Bedroom 2, Bedroom 3, Bedroom 4, Kitchen, Family Room, Basement, Laundry, Bonus Room, Primary Bathroom, Full Bath, Half Bath
Basement Full, Partially Finished
Interior
Interior Features Attic, Built-Ins, Breakfast Area, Bar, Crown Moldings, Exposed Beams, Family Room Off Kitchen, Kitchen - Eat-In, Wainscotting, Wood Floors
Heating Forced Air
Cooling Central A/C
Flooring Hardwood, Vinyl, Carpet
Fireplaces Number 1
Fireplaces Type Brick, Wood, Mantel(s)
Equipment Dishwasher, Washer, Dryer, Refrigerator
Fireplace Y
Appliance Dishwasher, Washer, Dryer, Refrigerator
Heat Source Natural Gas
Laundry Basement
Exterior
Exterior Feature Patio(s)
Parking Features Garage - Front Entry
Garage Spaces 3.0
Utilities Available Cable TV Available, DSL Available, Phone Available
Water Access N
Roof Type Shingle
Accessibility None
Porch Patio(s)
Attached Garage 1
Total Parking Spaces 3
Garage Y
Building
Lot Description Level, Front Yard, Rear Yard, SideYard(s)
Story 2
Foundation Block
Sewer Public Sewer
Water Public
Architectural Style Colonial
Level or Stories 2
Additional Building Above Grade, Below Grade
New Construction N
Schools
School District Cherry Hill Township Public Schools
Others
Senior Community No
Tax ID 09-00247 01-00014
Ownership Fee Simple
SqFt Source Assessor
Acceptable Financing FHA, Conventional, VA, Cash
Listing Terms FHA, Conventional, VA, Cash
Financing FHA,Conventional,VA,Cash
Special Listing Condition Standard
Read Less Info
Want to know what your home might be worth? Contact us for a FREE valuation!

Our team is ready to help you sell your home for the highest possible price ASAP

Bought with Bill Souders • BHHS Fox & Roach - Haddonfield
"My job is to find and attract mastery-based agents to the office, protect the culture, and make sure everyone is happy! "






