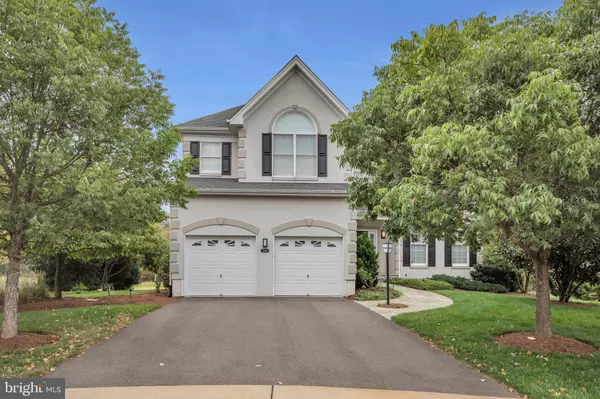$949,999
$949,999
For more information regarding the value of a property, please contact us for a free consultation.
6 Beds
5 Baths
4,912 SqFt
SOLD DATE : 06/22/2020
Key Details
Sold Price $949,999
Property Type Single Family Home
Sub Type Detached
Listing Status Sold
Purchase Type For Sale
Square Footage 4,912 sqft
Price per Sqft $193
Subdivision Loudoun Valley Estates 2
MLS Listing ID VALO404008
Sold Date 06/22/20
Style Contemporary
Bedrooms 6
Full Baths 5
HOA Fees $101/mo
HOA Y/N Y
Abv Grd Liv Area 3,552
Originating Board BRIGHT
Year Built 2007
Annual Tax Amount $7,795
Tax Year 2020
Lot Size 0.360 Acres
Acres 0.36
Property Description
DRONE VIDEO TOUR: https://vimeo.com/364214794 INTERIOR VIDEO TOUR: http://vid.us/5cgtvo Imagine living in a meticulously cared for home on the most private lot in all of Loudoun Valley Estates II; the most thoughtfully planned backyard looks upon acres of mature trees. It's your choice whether to admire the custom water feature with a stream running under a bridge stone between two ponds from the stone patio with a firepit ... or watch a morning sunrise from above on the elevated Brazilian hardwood deck that is situated immediately off the sunroom ... or head down beneath the deck to the waterproofed area with remote-controlled retractable screens for an outdoor dinner, even in the rain. Gourmet kitchen with stainless steel appliances, ceramic induction cooktop (there is already a gas stub under the cooktop, so it could easily be converted to a gas cooktop), top-of-the line European dishwasher with front facade to match the cabinetry. Solid Brazilian hardwood (Lyptus) floors throughout the house. The open main level includes a two story family room with floor to ceiling natural stonework surrounding the fireplace and extra windows to take in the beautiful view. Hunter Douglas horizontal window shades throughout the main level allow for indoor privacy while still enjoying the natural light. A home built with storage in mind, including custom built-ins in virtually every closet and generous storage in the mud room. Feel secure with a whole home alarm system with three touchscreen control panels and contact, motion, water, gas, temperature, carbon monoxide, and glass-break sensors. Enjoy the smart features throughout the home, including two Ecobee wi-fi thermostats and retractable window shades. The updates throughout this home go on and on - you must see for yourself. Welcome home!
Location
State VA
County Loudoun
Zoning 01
Rooms
Basement Full, Walkout Level, Windows, Rear Entrance, Outside Entrance, Interior Access, Fully Finished
Main Level Bedrooms 1
Interior
Interior Features Breakfast Area, Built-Ins, Carpet, Ceiling Fan(s), Crown Moldings, Dining Area, Double/Dual Staircase, Entry Level Bedroom, Floor Plan - Open, Formal/Separate Dining Room, Family Room Off Kitchen, Kitchen - Gourmet, Kitchen - Island, Primary Bath(s), Pantry, Recessed Lighting, Soaking Tub, Sprinkler System, Walk-in Closet(s), Window Treatments, Wood Floors
Hot Water Tankless, Multi-tank, Natural Gas
Heating Forced Air
Cooling Ceiling Fan(s), Central A/C
Flooring Carpet, Hardwood, Ceramic Tile
Fireplaces Number 1
Fireplaces Type Gas/Propane, Stone
Equipment Built-In Range, Cooktop, Dishwasher, Disposal, Dryer, Exhaust Fan, Extra Refrigerator/Freezer, Freezer, Icemaker, Microwave, Oven - Wall, Stainless Steel Appliances, Refrigerator, Washer, Water Heater - Tankless
Fireplace Y
Window Features Energy Efficient
Appliance Built-In Range, Cooktop, Dishwasher, Disposal, Dryer, Exhaust Fan, Extra Refrigerator/Freezer, Freezer, Icemaker, Microwave, Oven - Wall, Stainless Steel Appliances, Refrigerator, Washer, Water Heater - Tankless
Heat Source Natural Gas
Laundry Dryer In Unit, Washer In Unit
Exterior
Exterior Feature Deck(s), Enclosed, Patio(s), Screened
Parking Features Garage - Front Entry, Inside Access, Garage Door Opener
Garage Spaces 2.0
Amenities Available Club House, Common Grounds, Exercise Room, Fitness Center, Pool - Outdoor, Tot Lots/Playground, Volleyball Courts
Water Access N
View Trees/Woods
Accessibility Other
Porch Deck(s), Enclosed, Patio(s), Screened
Attached Garage 2
Total Parking Spaces 2
Garage Y
Building
Story 3+
Sewer Public Sewer
Water Public
Architectural Style Contemporary
Level or Stories 3+
Additional Building Above Grade, Below Grade
Structure Type 2 Story Ceilings,Cathedral Ceilings,High
New Construction N
Schools
Elementary Schools Legacy
Middle Schools Stone Hill
High Schools Rock Ridge
School District Loudoun County Public Schools
Others
Pets Allowed Y
HOA Fee Include Common Area Maintenance,Pool(s),Snow Removal,Trash
Senior Community No
Tax ID 159399591000
Ownership Fee Simple
SqFt Source Assessor
Security Features Security System
Special Listing Condition Standard
Pets Allowed No Pet Restrictions
Read Less Info
Want to know what your home might be worth? Contact us for a FREE valuation!

Our team is ready to help you sell your home for the highest possible price ASAP

Bought with Page C Corbo • Pearson Smith Realty, LLC
"My job is to find and attract mastery-based agents to the office, protect the culture, and make sure everyone is happy! "






