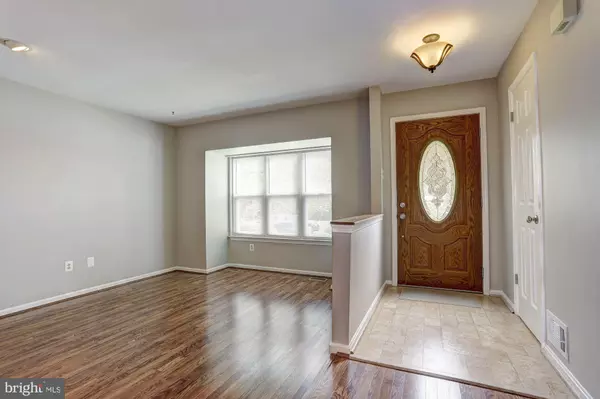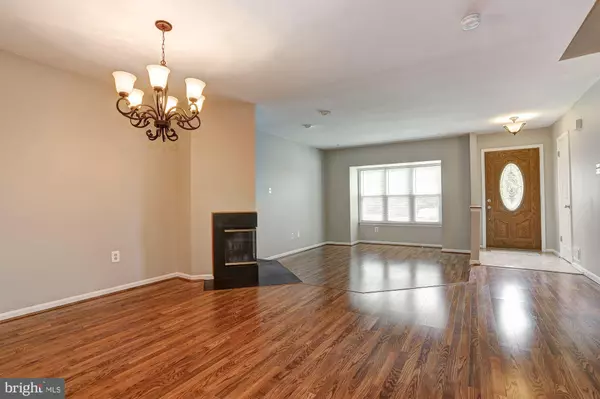$224,000
$224,000
For more information regarding the value of a property, please contact us for a free consultation.
3 Beds
4 Baths
1,392 SqFt
SOLD DATE : 06/22/2020
Key Details
Sold Price $224,000
Property Type Townhouse
Sub Type Interior Row/Townhouse
Listing Status Sold
Purchase Type For Sale
Square Footage 1,392 sqft
Price per Sqft $160
Subdivision Box Hill South
MLS Listing ID MDHR246958
Sold Date 06/22/20
Style Colonial
Bedrooms 3
Full Baths 2
Half Baths 2
HOA Fees $67/mo
HOA Y/N Y
Abv Grd Liv Area 1,392
Originating Board BRIGHT
Year Built 1990
Annual Tax Amount $1,974
Tax Year 2019
Lot Size 2,200 Sqft
Acres 0.05
Property Description
Pristine Condition*Freshly painted thru-out*Nice quality replacement tilt-in windows*Laminate wood like- floors on first floor*Double sided fireplace*Step down to living room*First floor Powder room*Rear kitchen with sliders leading to the 12 x 11 deck overlooking whispering trees and nature*The smooth-top stove, refrigerator and microwave are brand new* Master bath has tub and shower combo*You will love the spaciousness of the lower level w/half bath and a walk-out to the rear patio*Lots of additional storage in basement*Truly a home gently lived in and all it needs is "YOU!"For your peace of mind, the seller is providing a one year warranty!
Location
State MD
County Harford
Zoning R4
Rooms
Other Rooms Living Room, Dining Room, Primary Bedroom, Bedroom 2, Bedroom 3, Kitchen, Family Room, Foyer
Basement Full, Fully Finished, Improved, Outside Entrance, Rear Entrance, Sump Pump, Walkout Level, Windows
Interior
Interior Features Attic, Breakfast Area, Carpet, Ceiling Fan(s), Built-Ins, Dining Area, Formal/Separate Dining Room, Kitchen - Eat-In, Kitchen - Table Space, Primary Bath(s), Recessed Lighting, Window Treatments
Hot Water Electric
Heating Heat Pump(s)
Cooling Ceiling Fan(s), Central A/C, Heat Pump(s)
Fireplaces Number 1
Fireplaces Type Double Sided, Fireplace - Glass Doors
Equipment Built-In Microwave, Dishwasher, Disposal, Dryer, Exhaust Fan, Oven/Range - Electric, Refrigerator, Stove, Washer, Water Heater
Fireplace Y
Window Features Double Pane,Replacement,Screens
Appliance Built-In Microwave, Dishwasher, Disposal, Dryer, Exhaust Fan, Oven/Range - Electric, Refrigerator, Stove, Washer, Water Heater
Heat Source Electric
Exterior
Exterior Feature Deck(s), Patio(s)
Utilities Available Cable TV Available, Cable TV
Amenities Available Tot Lots/Playground
Water Access N
Accessibility None
Porch Deck(s), Patio(s)
Garage N
Building
Lot Description Backs to Trees, Landscaping, Rear Yard
Story 3
Sewer Public Sewer
Water Public
Architectural Style Colonial
Level or Stories 3
Additional Building Above Grade, Below Grade
New Construction N
Schools
School District Harford County Public Schools
Others
HOA Fee Include Common Area Maintenance,Management,Reserve Funds,Snow Removal,Trash
Senior Community No
Tax ID 1301206915
Ownership Fee Simple
SqFt Source Assessor
Special Listing Condition Standard
Read Less Info
Want to know what your home might be worth? Contact us for a FREE valuation!

Our team is ready to help you sell your home for the highest possible price ASAP

Bought with Jory Frankle • Northrop Realty

"My job is to find and attract mastery-based agents to the office, protect the culture, and make sure everyone is happy! "






